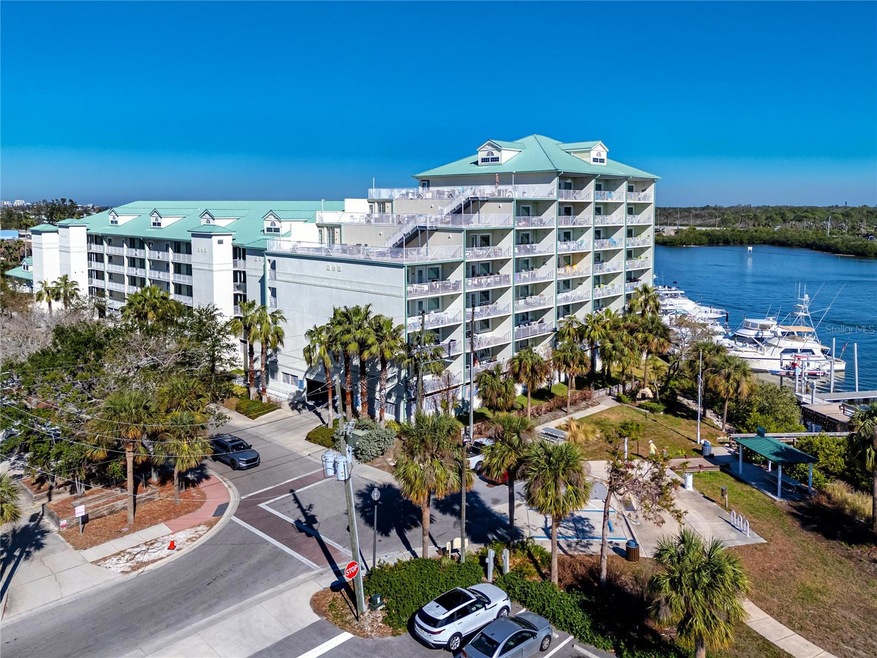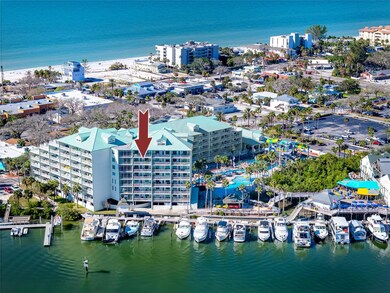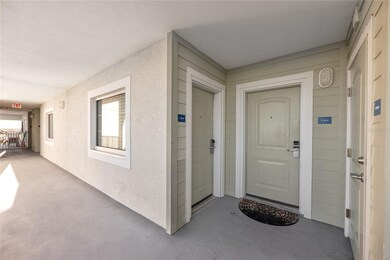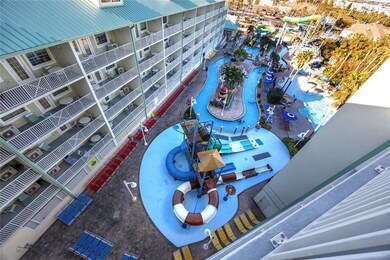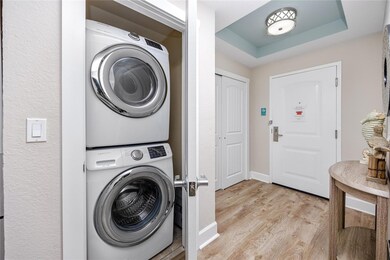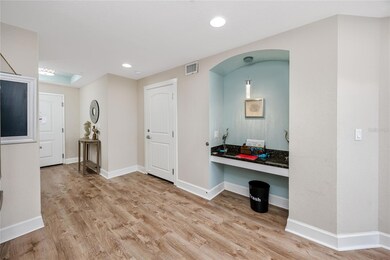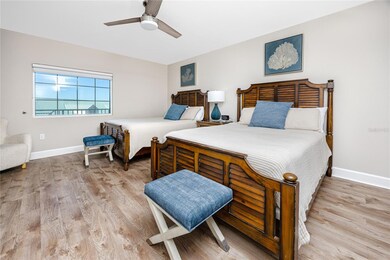399 2nd St Unit 718 Indian Rocks Beach, FL 33785
Estimated payment $8,540/month
Highlights
- 500 Feet of Intracoastal Waterfront
- White Water Ocean Views
- Cabana
- Anona Elementary School Rated A-
- Water access To Gulf or Ocean
- 1-minute walk to Keegan Clair Park
About This Home
Nestled in the heart of Indian Rocks Beach, this beautifully furnished 3-bedroom, 2-bathroom condo at Harbourside at Marker 33 offers the perfect combination of luxury coastal living and income-generating potential. Just steps from the beach, this turnkey unit features breathtaking views of the Intracoastal Waterway and Gulf of Mexico from the private balcony off the main living area. The spacious open-concept living area boasts luxury vinyl wood flooring, stylish decor, and floor-to-ceiling windows in the breakfast nook, creating a bright and welcoming space for relaxing or entertaining. The kitchen is fully equipped with granite countertops, upgraded wood cabinetry, a built-in desk, and an in-unit laundry closet for everyday convenience. The master suite offers two queen-sized beds, a Smart TV, and an en-suite bath with a walk-in shower, while the guest suite includes a king-sized bed and full bath with walk-in closet overlooking the water, and the third bedroom tucked behind the living room features bunk beds for additional guests. Designed with vacation rental success in mind, this condo allows 3-day minimum leases and is part of a community with low association fees, making it equally attractive for investors or those seeking a personal beachfront retreat. Residents and guests enjoy access to the on-site Splash Harbour Waterpark with lazy river, water slides, heated pool, Tiki Bar, Jimmy Guana’s Restaurant, boat and jetski rentals, miniature golf, arcade, and rooftop deck for Gulf sunset views, with four daily waterpark passes included. Located in a prime Indian Rocks Beach location, the condo is within walking distance of shops, restaurants, and beach activities, allowing you to embrace the carefree coastal lifestyle. Pet-friendly for owners up to 20 lbs, this property is a rare opportunity to own a fully furnished, move-in-ready condo in one of the most desirable beach communities in the area, combining resort-style amenities, turnkey convenience, and strong rental potential.
Listing Agent
KELLER WILLIAMS GULF BEACHES Brokerage Phone: 727-367-3756 License #3261857 Listed on: 12/03/2024

Property Details
Home Type
- Condominium
Est. Annual Taxes
- $15,475
Year Built
- Built in 2016
Lot Details
- 500 Feet of Intracoastal Waterfront
- Property fronts an intracoastal waterway
- Property Fronts a Bay or Harbor
- Property fronts a saltwater canal
- West Facing Home
- Irrigation Equipment
HOA Fees
- $1,984 Monthly HOA Fees
Parking
- 1 Car Attached Garage
- Basement Garage
- Ground Level Parking
- Guest Parking
Property Views
- White Water Ocean
- Intracoastal
- Canal
- Park or Greenbelt
- Pool
Home Design
- Condo Hotel
- Entry on the 7th floor
- Slab Foundation
- Metal Roof
- Concrete Siding
- Stucco
Interior Spaces
- 1,540 Sq Ft Home
- 1-Story Property
- Open Floorplan
- Built-In Features
- Built-In Desk
- Shelving
- Ceiling Fan
- Shades
- Blinds
- Entrance Foyer
- Combination Dining and Living Room
Kitchen
- Breakfast Room
- Dinette
- Walk-In Pantry
- Range
- Microwave
- Dishwasher
- Granite Countertops
- Solid Wood Cabinet
Flooring
- Ceramic Tile
- Luxury Vinyl Tile
Bedrooms and Bathrooms
- 3 Bedrooms
- En-Suite Bathroom
- Walk-In Closet
- Jack-and-Jill Bathroom
- 2 Full Bathrooms
- Single Vanity
- Shower Only
- Multiple Shower Heads
Laundry
- Laundry closet
- Washer and Electric Dryer Hookup
Pool
- Cabana
- Heated In Ground Pool
- Heated Spa
- In Ground Spa
- Gunite Pool
- Pool Deck
- Outdoor Shower
- Outside Bathroom Access
- Pool Lighting
Outdoor Features
- Water access To Gulf or Ocean
- Access To Intracoastal Waterway
- Fixed Bridges
- Access to Saltwater Canal
- Seawall
- Balcony
- Covered Patio or Porch
- Outdoor Kitchen
- Exterior Lighting
- Outdoor Storage
Schools
- Anona Elementary School
- Seminole Middle School
- Seminole High School
Utilities
- Central Heating and Cooling System
- Thermostat
- Electric Water Heater
- High Speed Internet
- Cable TV Available
Listing and Financial Details
- Assessor Parcel Number 12-30-14-36411-000-7180
Community Details
Overview
- Association fees include cable TV, pool, escrow reserves fund, insurance, internet, maintenance structure, ground maintenance, recreational facilities, sewer, trash, water
- Betty Ackerman, Assistant Manager Association, Phone Number (262) 797-9215
- Visit Association Website
- High-Rise Condominium
- Harbourside At Marker 33 Vacation Condo Subdivision
Amenities
- Restaurant
Recreation
- Community Playground
- Community Pool
- Park
Pet Policy
- Pets up to 20 lbs
- 1 Pet Allowed
- Dogs and Cats Allowed
Map
Home Values in the Area
Average Home Value in this Area
Property History
| Date | Event | Price | List to Sale | Price per Sq Ft | Prior Sale |
|---|---|---|---|---|---|
| 08/23/2025 08/23/25 | Price Changed | $999,000 | -18.4% | $649 / Sq Ft | |
| 02/20/2025 02/20/25 | Price Changed | $1,225,000 | -2.0% | $795 / Sq Ft | |
| 12/03/2024 12/03/24 | For Sale | $1,250,000 | 0.0% | $812 / Sq Ft | |
| 04/29/2022 04/29/22 | Sold | $1,250,000 | 0.0% | $812 / Sq Ft | View Prior Sale |
| 04/29/2022 04/29/22 | For Sale | $1,250,000 | +95.3% | $812 / Sq Ft | |
| 03/11/2022 03/11/22 | Pending | -- | -- | -- | |
| 08/06/2020 08/06/20 | Sold | $640,000 | -5.2% | $416 / Sq Ft | View Prior Sale |
| 08/01/2020 08/01/20 | Pending | -- | -- | -- | |
| 07/25/2020 07/25/20 | For Sale | $674,999 | -- | $438 / Sq Ft |
Source: Stellar MLS
MLS Number: TB8326142
- 399 2nd St Unit 417
- 399 2nd St Unit 818
- 399 2nd St Unit 815
- 399 2nd St Unit 217
- 399 2nd St Unit 716
- 399 2nd St Unit 313
- 11730 Shipwatch Dr Unit 203
- 11730 Shipwatch Dr Unit 402
- 11730 Shipwatch Dr Unit 202
- 215 1st St
- 400 Gulf Blvd
- 2 4th Ave N
- 508 2nd St
- 11590 Shipwatch Dr Unit 841
- 11590 Shipwatch Dr Unit 848
- 11590 Shipwatch Dr Unit 248
- 00 Gulf Blvd
- 512 1st St Unit 108
- 11535 Shipwatch Way Unit 1026
- 14800 Walsingham Rd Unit 1215
- 11730 Shipwatch Dr Unit 305
- 11531 Shipwatch Dr Unit 1033
- 512 1st St Unit 108
- 611 2nd St Unit B
- 72 Gulf Blvd Unit ID1052903P
- 72 Gulf Blvd Unit ID1052905P
- 72 Gulf Blvd Unit ID1052904P
- 72 Gulf Blvd Unit ID1052907P
- 1 Windrush Blvd Unit 103
- 1 Windrush Blvd Unit 79
- 508 Garland Cir
- 11300 Harbor Way Unit 1734
- 720 E Gulf Blvd Unit A
- 14531 Walsingham Rd Unit 204
- 14531 Walsingham Rd Unit 203
- 14531 Walsingham Rd Unit 224
- 14531 Walsingham Rd Unit 225
- 812 E Gulf Blvd Unit 5
- 14XXX 1xxth Ave
- 900 Gulf Blvd Unit 907
