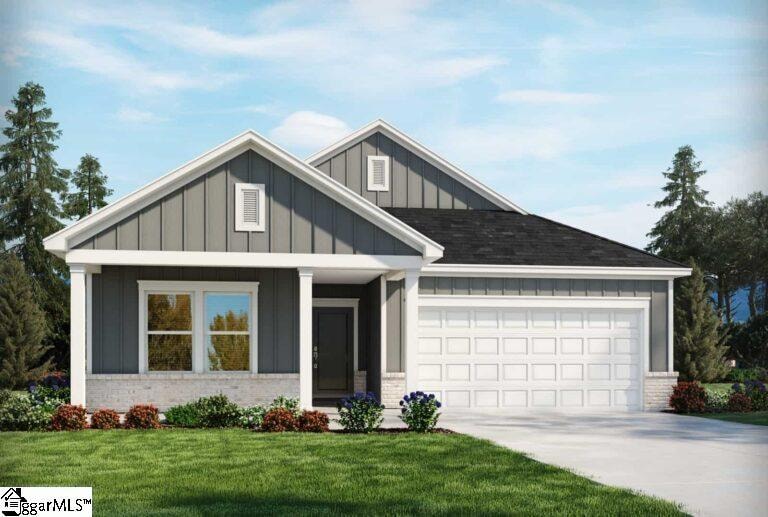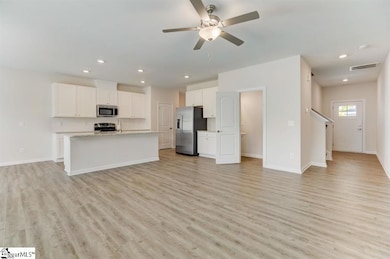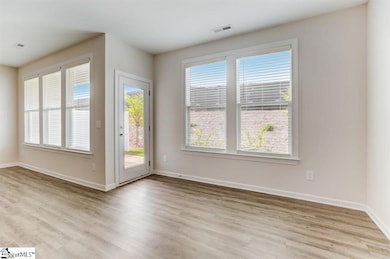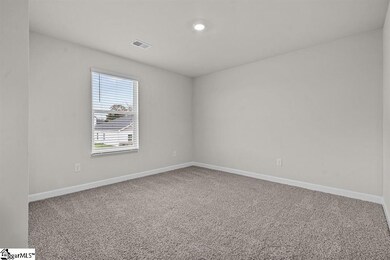
Highlights
- 1 Fireplace
- Great Room
- 2 Car Attached Garage
- Beech Springs Intermediate School Rated A-
- Granite Countertops
- Walk-In Closet
About This Home
Visit community website for more photos. Fall in Love with Multiple floor plans available. Days on Market accrued is not specific to this current plan listed. Call for updated pricing and availability. Prices and availability subject to change. Level Up Your Lifestyle Divider graphic for our website at Lattitude34 Vines Creek in Greer, South Carolina Immerse yourself in modern luxury when you make the move to Lattitude34 Vines Creek. No matter which layout you choose, you can look forward to living large in a well-appointed three, four, or five bedroom home in Greer, South Carolina. Each of our pet-friendly floor plans effortlessly blends form and function with features like attached two-car garages, private patios, and Whirlpool appliances. And when you’re ready for a change of scenery, nature trails, local eateries, and shopping hot spots are right in your neighborhood.
Home Details
Home Type
- Single Family
Year Built
- Built in 2023
Parking
- 2 Car Attached Garage
Home Design
- Slab Foundation
- Composition Roof
- Vinyl Siding
Interior Spaces
- 1,400-1,599 Sq Ft Home
- 2-Story Property
- Smooth Ceilings
- Ceiling Fan
- 1 Fireplace
- Great Room
- Dining Room
Kitchen
- Gas Oven
- Self-Cleaning Oven
- Gas Cooktop
- Built-In Microwave
- Dishwasher
- Granite Countertops
- Disposal
Flooring
- Carpet
- Luxury Vinyl Plank Tile
Bedrooms and Bathrooms
- 3 Main Level Bedrooms
- Walk-In Closet
- 2 Full Bathrooms
Laundry
- Laundry Room
- Laundry on upper level
- Dryer
- Washer
Utilities
- Forced Air Heating and Cooling System
- Electric Water Heater
Additional Features
- Patio
- Few Trees
Map
Property History
| Date | Event | Price | List to Sale | Price per Sq Ft |
|---|---|---|---|---|
| 12/19/2025 12/19/25 | Price Changed | $2,101 | 0.0% | $2 / Sq Ft |
| 12/11/2025 12/11/25 | Price Changed | $2,100 | 0.0% | $2 / Sq Ft |
| 12/06/2025 12/06/25 | Price Changed | $2,101 | 0.0% | $2 / Sq Ft |
| 11/29/2025 11/29/25 | Price Changed | $2,100 | -9.7% | $2 / Sq Ft |
| 11/20/2025 11/20/25 | Price Changed | $2,325 | 0.0% | $2 / Sq Ft |
| 11/04/2025 11/04/25 | Price Changed | $2,326 | 0.0% | $2 / Sq Ft |
| 10/29/2025 10/29/25 | Price Changed | $2,325 | 0.0% | $2 / Sq Ft |
| 10/25/2025 10/25/25 | Price Changed | $2,326 | 0.0% | $2 / Sq Ft |
| 10/19/2025 10/19/25 | Price Changed | $2,325 | +10.7% | $2 / Sq Ft |
| 10/10/2025 10/10/25 | Price Changed | $2,101 | 0.0% | $2 / Sq Ft |
| 09/14/2025 09/14/25 | Price Changed | $2,100 | 0.0% | $2 / Sq Ft |
| 08/28/2025 08/28/25 | Price Changed | $2,101 | 0.0% | $2 / Sq Ft |
| 08/16/2025 08/16/25 | Price Changed | $2,100 | +4.7% | $2 / Sq Ft |
| 08/16/2025 08/16/25 | Price Changed | $2,005 | +0.3% | $1 / Sq Ft |
| 08/02/2025 08/02/25 | Price Changed | $2,000 | -2.5% | $1 / Sq Ft |
| 06/28/2025 06/28/25 | Price Changed | $2,051 | -2.3% | $1 / Sq Ft |
| 06/20/2025 06/20/25 | Price Changed | $2,100 | -9.7% | $2 / Sq Ft |
| 06/08/2025 06/08/25 | Price Changed | $2,326 | 0.0% | $2 / Sq Ft |
| 05/26/2025 05/26/25 | Price Changed | $2,325 | +14.7% | $2 / Sq Ft |
| 05/15/2025 05/15/25 | Price Changed | $2,027 | 0.0% | $1 / Sq Ft |
| 05/08/2025 05/08/25 | Price Changed | $2,028 | 0.0% | $1 / Sq Ft |
| 05/03/2025 05/03/25 | Price Changed | $2,027 | +6.7% | $1 / Sq Ft |
| 04/03/2025 04/03/25 | Price Changed | $1,899 | -17.0% | $1 / Sq Ft |
| 03/11/2025 03/11/25 | Price Changed | $2,289 | 0.0% | $2 / Sq Ft |
| 02/21/2025 02/21/25 | For Rent | $2,288 | -- | -- |
About the Listing Agent
AJ's Other Listings
Source: Greater Greenville Association of REALTORS®
MLS Number: 1548759
- 199 Shortie St
- 401 State Road S-42-653
- 1228 Cyndis Ln
- 329 Elwin Ln
- 123 Spruce Ave
- 205 Genoble Rd
- 171 Ralston Rd
- 849 Harvey Rd
- 1035 Abner Creek Rd
- 201 Old Jones Rd
- 809 Moselle Ct
- 805 Moselle Ct
- 362 Stirrup Ct
- 300 Liberty Hill Rd
- 34 Red Horse Way
- 38 Red Horse Way
- 53 Red Horse Way
- 619 Crossbuck Trail
- 627 Crossbuck Trail
- 00 New Woodruff Rd
- 586 Hillpark Ln
- 1317 Algeddis Dr
- 1428 Donhill Dr
- 569 Hillpark Ln
- 210 Hunthill Rd
- 562 Hillpark Ln
- 1510 Alvin Pond Dr
- 530 Hillpark Ln
- 446 Yoshino Cherry Dr
- 900 Conductor Cir
- 403 Redear Rd
- 807 Brockman McClimon Rd Unit Rockwell
- 201 Acorn Dr
- 403 Redear Rd Unit Paisley
- 707 Poplar Dr
- 505 Everhope Ave
- 531 Abner Creek Rd
- 233 Marshland Ln
- 730 S Line Street Extension
- 1000 Village Mill Dr




