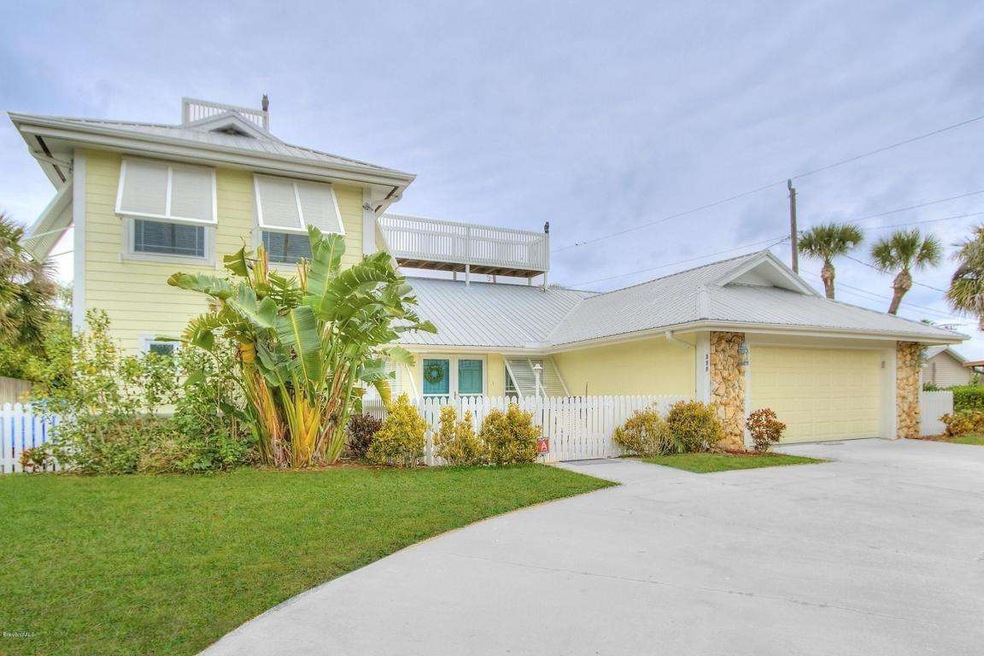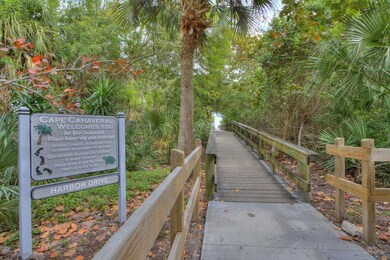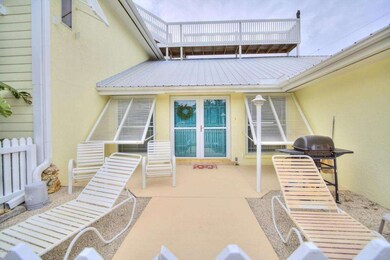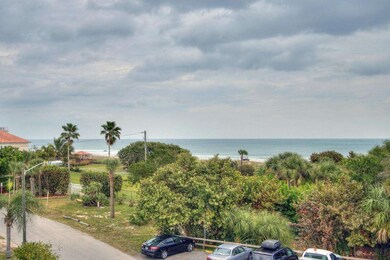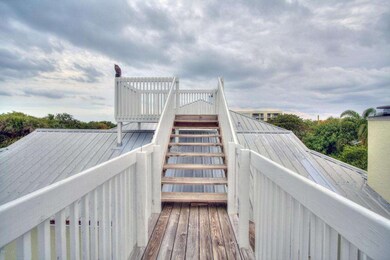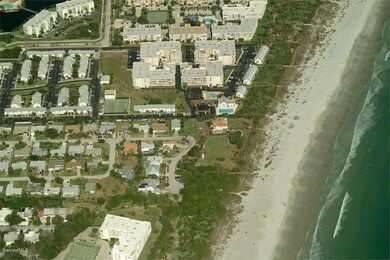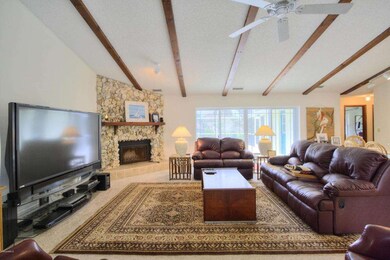
399 Harbor Dr Cape Canaveral, FL 32920
Cocoa Beach NeighborhoodHighlights
- Ocean View
- In Ground Pool
- Deck
- Cocoa Beach Junior/Senior High School Rated A
- Open Floorplan
- Vaulted Ceiling
About This Home
As of July 2025Rare Jewel!!! Key West Beach House!!! Tucked in it's own little world just across from the beach. Nestled in a private cul-de-sac overlooking a natural preserve area with secluded beach ''Boardwalk'' only steps to the beach. Located in one of the only quiet beachside communities (the one with the peacocks roaming). Panoramic views of the ocean from the captains deck and observation balcony. Light and airy...open floor plan features great room with high ceilings and wood burning fireplace. Home has 2 master bedrooms, loft/den/office with balcony off upstairs 2nd master overlooking large deep screened pool. Metal roof.. this is the beach lifestyle to it's highest enjoyment. Wake up and walk out to the beach! Sung to the tune ''Under the Boardwalk...down by the sea''
Last Agent to Sell the Property
Gregory Loggins
Loggins Realty Inc Listed on: 02/23/2015
Last Buyer's Agent
Danielle Abbott
Coldwell Banker Res. R.E.
Home Details
Home Type
- Single Family
Est. Annual Taxes
- $2,928
Year Built
- Built in 1983
Lot Details
- 8,712 Sq Ft Lot
- Cul-De-Sac
- Street terminates at a dead end
- East Facing Home
- Chain Link Fence
Parking
- 2 Car Attached Garage
Home Design
- Metal Roof
- Concrete Siding
- Block Exterior
- Vinyl Siding
- Asphalt
- Stucco
Interior Spaces
- 2,584 Sq Ft Home
- 2-Story Property
- Open Floorplan
- Vaulted Ceiling
- Ceiling Fan
- Wood Burning Fireplace
- Loft
- Screened Porch
- Ocean Views
- Hurricane or Storm Shutters
- Laundry Room
Kitchen
- Breakfast Bar
- Electric Range
- Dishwasher
Flooring
- Carpet
- Tile
Bedrooms and Bathrooms
- 4 Bedrooms
- Primary Bedroom on Main
- Split Bedroom Floorplan
- Dual Closets
- 3 Full Bathrooms
- Bathtub and Shower Combination in Primary Bathroom
Pool
- In Ground Pool
- Screen Enclosure
Outdoor Features
- Balcony
- Courtyard
- Deck
- Patio
Schools
- Cape View Elementary School
- Cocoa Beach Middle School
- Cocoa Beach High School
Utilities
- Central Heating and Cooling System
- Electric Water Heater
Listing and Financial Details
- Assessor Parcel Number 24-37-14-02-00000.0-0035.00
Community Details
Overview
- No Home Owners Association
- Harbor Heights 3Rd Addn Subdivision
Recreation
- Park
- Jogging Path
Ownership History
Purchase Details
Home Financials for this Owner
Home Financials are based on the most recent Mortgage that was taken out on this home.Purchase Details
Home Financials for this Owner
Home Financials are based on the most recent Mortgage that was taken out on this home.Purchase Details
Similar Homes in Cape Canaveral, FL
Home Values in the Area
Average Home Value in this Area
Purchase History
| Date | Type | Sale Price | Title Company |
|---|---|---|---|
| Warranty Deed | $485,000 | Attorney | |
| Warranty Deed | $275,000 | Fidelity Natl Title Ins Co |
Mortgage History
| Date | Status | Loan Amount | Loan Type |
|---|---|---|---|
| Open | $355,000 | New Conventional | |
| Closed | $388,000 | No Value Available | |
| Previous Owner | $185,500 | Credit Line Revolving |
Property History
| Date | Event | Price | Change | Sq Ft Price |
|---|---|---|---|---|
| 07/08/2025 07/08/25 | Sold | $1,100,000 | -8.3% | $426 / Sq Ft |
| 05/22/2025 05/22/25 | Pending | -- | -- | -- |
| 05/07/2025 05/07/25 | For Sale | $1,200,000 | +147.4% | $464 / Sq Ft |
| 06/26/2015 06/26/15 | Sold | $485,000 | -18.5% | $188 / Sq Ft |
| 05/18/2015 05/18/15 | Pending | -- | -- | -- |
| 04/27/2015 04/27/15 | Price Changed | $595,000 | -8.5% | $230 / Sq Ft |
| 02/19/2015 02/19/15 | For Sale | $650,000 | -- | $252 / Sq Ft |
Tax History Compared to Growth
Tax History
| Year | Tax Paid | Tax Assessment Tax Assessment Total Assessment is a certain percentage of the fair market value that is determined by local assessors to be the total taxable value of land and additions on the property. | Land | Improvement |
|---|---|---|---|---|
| 2023 | $8,372 | $623,080 | $0 | $0 |
| 2022 | $7,400 | $596,900 | $0 | $0 |
| 2021 | $6,894 | $493,730 | $262,000 | $231,730 |
| 2020 | $6,388 | $444,400 | $215,000 | $229,400 |
| 2019 | $6,697 | $452,470 | $215,000 | $237,470 |
| 2018 | $6,476 | $424,770 | $195,000 | $229,770 |
| 2017 | $6,239 | $396,490 | $180,000 | $216,490 |
| 2016 | $5,642 | $348,750 | $150,000 | $198,750 |
| 2015 | $2,887 | $209,340 | $105,000 | $104,340 |
| 2014 | $2,928 | $207,680 | $95,000 | $112,680 |
Agents Affiliated with this Home
-
Kelly Hamilton

Seller's Agent in 2025
Kelly Hamilton
Florida Lifestyle Realty LLC
(321) 863-4915
47 in this area
114 Total Sales
-
Linda Wise

Buyer's Agent in 2025
Linda Wise
Tropical Realty & Inv. of Brev
(321) 480-1141
10 in this area
105 Total Sales
-
G
Seller's Agent in 2015
Gregory Loggins
Loggins Realty Inc
-
D
Buyer's Agent in 2015
Danielle Abbott
Coldwell Banker Res. R.E.
Map
Source: Space Coast MLS (Space Coast Association of REALTORS®)
MLS Number: 718529
APN: 24-37-14-02-00000.0-0035.00
- 397 Harbor Dr
- 8700 Ridgewood Ave Unit Ph2b
- 8700 Ridgewood Ave Unit A205
- 635 Seaport Blvd Unit T257
- 366 Coral Dr
- 601 Shorewood Dr Unit G402
- 630 N Seaport Blvd Unit T219
- 8714 Jasmine Ct
- 8600 Ridgewood Ave Unit 3108
- 8600 Ridgewood Ave Unit 1208
- 8600 Ridgewood Ave Unit 1211
- 8600 Ridgewood Ave Unit 1308
- 8600 Ridgewood Ave Unit 3308
- 8600 Ridgewood Ave Unit 3312
- 8600 Ridgewood Ave Unit 1311
- 8600 Ridgewood Ave Unit 1108
- 8600 Ridgewood Ave Unit 1313
- 8871 Lake Dr Unit 202
- 602 Shorewood Dr Unit A201
- 604 Shorewood Dr Unit B201
