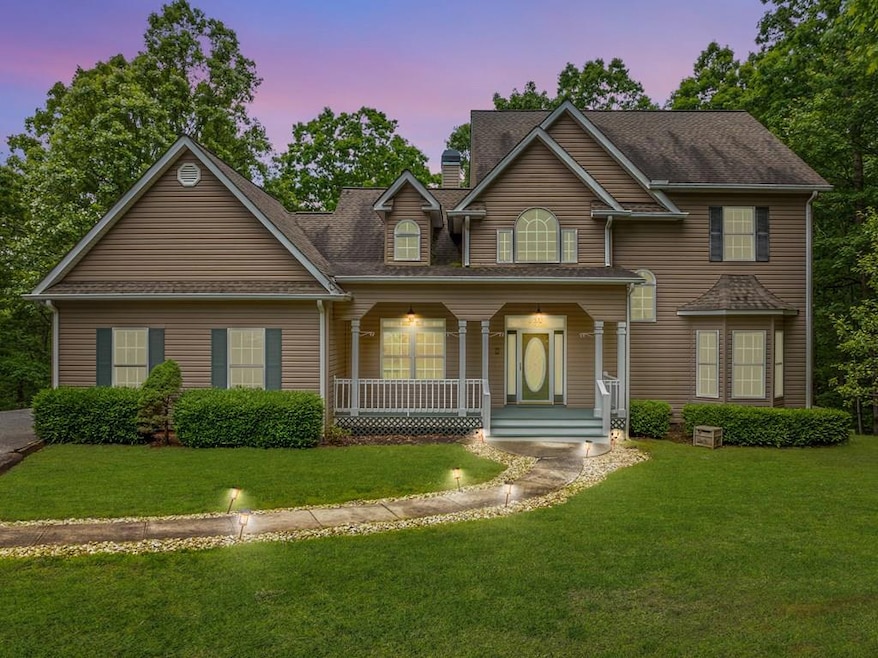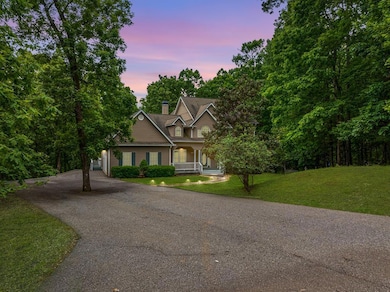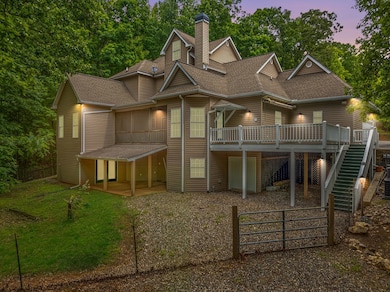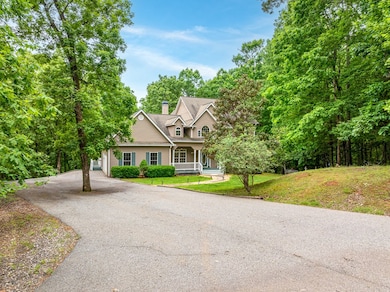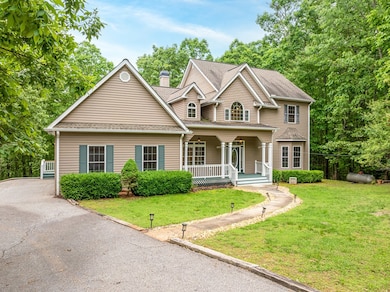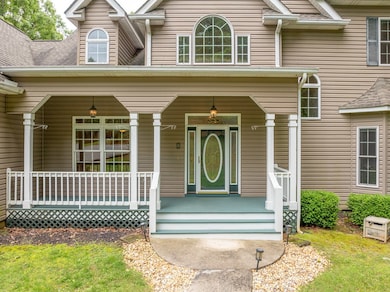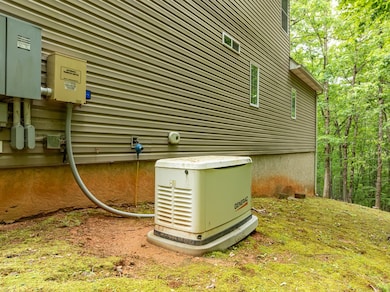399 Hideaway Hills Rd Blairsville, GA 30512
Ivylog NeighborhoodEstimated payment $5,051/month
Highlights
- View of Trees or Woods
- Deck
- Wood Flooring
- 3.46 Acre Lot
- Traditional Architecture
- Main Floor Primary Bedroom
About This Home
Spacious Family Home on 3 Beautiful Acres Welcome to your new home — a place where there's room for everyone and space to make memories! This inviting 5-bedroom, 4.5-bath home offers nearly 5,700 square feet of comfortable living space, all nestled on 3 gentle acres surrounded by mature hardwoods. Inside, you'll find hardwood and tile floors, a cozy double-sided fireplace that warms both the living and dining areas, and a sunny breakfast room perfect for slow mornings with coffee and conversation. The open layout makes it easy to gather with family and friends, while still offering plenty of quiet corners for relaxation. Upstairs, a huge bonus room provides endless possibilities — think media room, playroom, or hangout space. The finished basement adds even more flexibility with space for guests, hobbies, or a home gym. With over 5,600 square feet priced at under $158 per square foot, this home offers incredible value and a lifestyle that blends comfort, space, and natural beauty. Whether you're hosting holidays, movie nights, or backyard adventures, this property is ready to welcome you home.
Listing Agent
REMAX Town & Country - Blairsville Brokerage Email: 7067458097, mollym@remax.net License #0 Listed on: 05/17/2025

Co-Listing Agent
REMAX Town & Country - Blairsville Brokerage Email: 7067458097, mollym@remax.net License #408299
Home Details
Home Type
- Single Family
Est. Annual Taxes
- $3,632
Year Built
- Built in 2006
Lot Details
- 3.46 Acre Lot
- Fenced
Home Design
- Traditional Architecture
- Frame Construction
- Shingle Roof
Interior Spaces
- 5,692 Sq Ft Home
- 3-Story Property
- Sheet Rock Walls or Ceilings
- Ceiling Fan
- 1 Fireplace
- Views of Woods
- Finished Basement
Kitchen
- Freezer
- Dishwasher
Flooring
- Wood
- Tile
Bedrooms and Bathrooms
- 5 Bedrooms
- Primary Bedroom on Main
Laundry
- Laundry in Mud Room
- Laundry on main level
- Dryer
- Washer
Parking
- Garage
- Driveway
- Open Parking
Outdoor Features
- Deck
- Covered Patio or Porch
Utilities
- Central Heating and Cooling System
- Septic Tank
Community Details
- No Home Owners Association
- Hideaway Hills Subdivision
Listing and Financial Details
- Assessor Parcel Number 051 004 A03
Map
Home Values in the Area
Average Home Value in this Area
Tax History
| Year | Tax Paid | Tax Assessment Tax Assessment Total Assessment is a certain percentage of the fair market value that is determined by local assessors to be the total taxable value of land and additions on the property. | Land | Improvement |
|---|---|---|---|---|
| 2024 | $3,632 | $309,536 | $12,840 | $296,696 |
| 2023 | $4,038 | $305,280 | $12,840 | $292,440 |
| 2022 | $3,209 | $243,028 | $11,920 | $231,108 |
| 2021 | $3,063 | $196,372 | $11,920 | $184,452 |
| 2020 | $2,807 | $150,359 | $15,260 | $135,099 |
| 2019 | $2,653 | $150,359 | $15,260 | $135,099 |
| 2018 | $2,641 | $150,359 | $15,260 | $135,099 |
| 2017 | $2,606 | $150,359 | $15,260 | $135,099 |
| 2016 | $2,607 | $150,359 | $15,260 | $135,099 |
| 2015 | $2,622 | $150,359 | $15,260 | $135,099 |
| 2013 | -- | $150,359 | $15,260 | $135,098 |
Property History
| Date | Event | Price | List to Sale | Price per Sq Ft |
|---|---|---|---|---|
| 10/20/2025 10/20/25 | Price Changed | $899,000 | -5.3% | $158 / Sq Ft |
| 08/17/2025 08/17/25 | Price Changed | $949,000 | -5.0% | $167 / Sq Ft |
| 06/26/2025 06/26/25 | Price Changed | $999,000 | -7.1% | $176 / Sq Ft |
| 06/20/2025 06/20/25 | Price Changed | $1,075,000 | -4.4% | $189 / Sq Ft |
| 05/17/2025 05/17/25 | For Sale | $1,125,000 | -- | $198 / Sq Ft |
Purchase History
| Date | Type | Sale Price | Title Company |
|---|---|---|---|
| Deed | $30,000 | -- | |
| Deed | $37,000 | -- |
Source: Northeast Georgia Board of REALTORS®
MLS Number: 415765
APN: 051-004-A03
- 17 ac Hideaway Hills Rd
- Lot 3 Honeysuckle Dr
- LOT 140 Fox Ridge
- LOT 141 Fox Ridge
- LOT 140 Fox Ridge Unit 140
- LOT 141 Fox Ridge Unit 141
- 1696 Rocky Top Rd
- 0 Ivylog Dr Unit 413720
- 0 Ivylog Dr Unit 10473809
- Tract 1B Praise the Lord Ln
- 35 Burkensmyth Ln
- 6.89Ac Fox Fields
- 1347 Ivylog Dr
- 136 Honeybell Ln
- 55 Ledford Ln
- 518 Rizzitello Ln
- 147 Blair Oaks Dr
- 885 Tomahawk Trail
- 00 Rizzitello Ln
- 62 Bonney Ridge Rd
- 69 Plantation S
- 451 Cobb Mountain Rd
- 4050 Henson Rd Unit ID1302844P
- 121 Redbird Dr
- 332 Miller Rd
- 3739 Pat Colwell Rd
- 155 April Ln
- 328 Sharp Top Cir
- 911 Summit Way
- 242 Wade Decker Rd
- 23 Monarch Ln
- 2482 Old Highway 64 W
- 88 Steelaway Ln
- 959 Pleasant Valley Rd
- 2209 Bellview Ln
- 12293 Old Highway 76
- 165 Sager Ln
- 70 Town Creek View
- 1130 Frog Pond Rd
- LT 62 Waterside Blue Ridge
