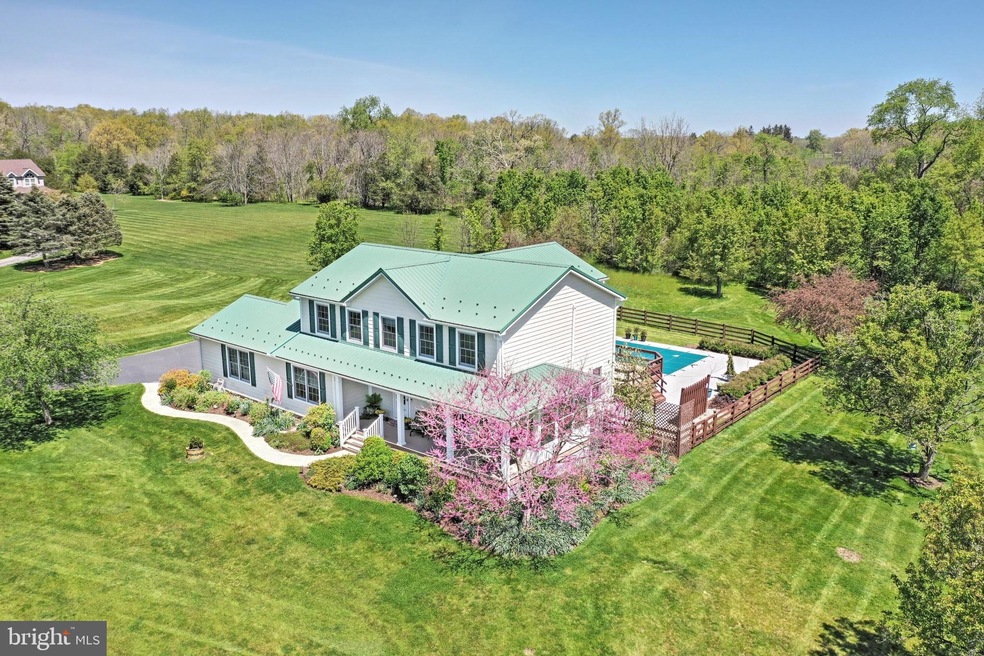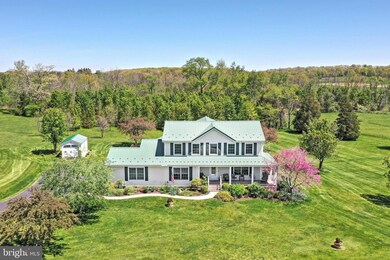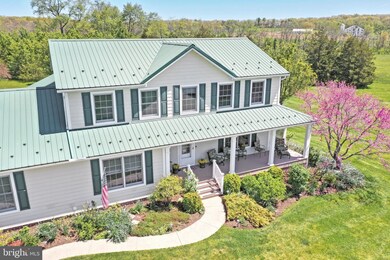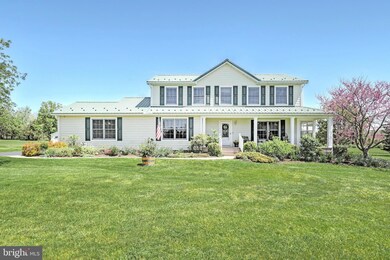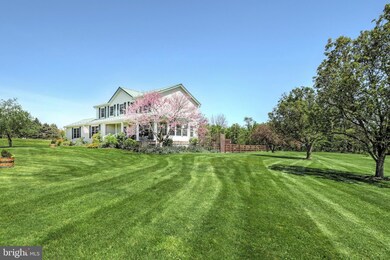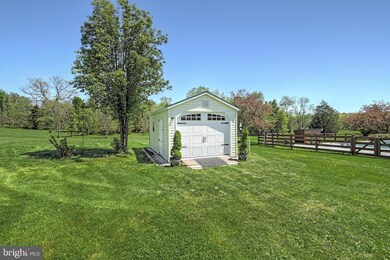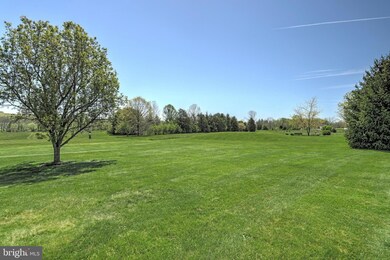
399 Pumping Station Rd Unit 5 Gettysburg, PA 17325
Highlights
- In Ground Pool
- Open Floorplan
- Deck
- View of Trees or Woods
- Colonial Architecture
- Recreation Room
About This Home
As of July 2022Prime location!
Stunningly remodeled home sits on nearly 2 beautifully manicured acres with views of the Gettysburg battlefield near Pickett's Charge and Eisenhower's farm. The privacy and bucolic views invite a coveted lifestyle.
This 4 bedroom home boasts a large, recently remodeled gourmet kitchen, which is a cook's dream. A convenient over-sized walk in pantry area affords ample storage. Eat-in great room features stunning post-and-beam features throughout, which creates a country-like, but elegant ambiance. Hardwood floors of Canadian birch are throughout great room, entry, kitchen and pantry.
Upper level boasts 4 large bedrooms, with a spacious master bedroom, highlighted with impressive post-and-beam features throughout. Oversized walk-in closet in master bedroom with generous storage. Completely remodeled master bath with inviting soaking tub.
Basement is fully finished with lots of storage areas.
Beautiful private in-ground pool with new custom deck features. New garage-like storage shed can accommodate 3rd vehicle if desired.
The home is crowned with an attractive metal roof, which offers low maintenance and durability. There is beautiful landscaping surrounding the property.
Don't miss this unparalleled opportunity to own a one-of-a-kind property near Gettysburg battlefield.
Last Agent to Sell the Property
Sites Realty, Inc. License #RM044314A Listed on: 05/12/2022
Home Details
Home Type
- Single Family
Est. Annual Taxes
- $6,639
Year Built
- Built in 1990
Lot Details
- 1.91 Acre Lot
- Southwest Facing Home
- Wood Fence
- Backs to Trees or Woods
- Property is in excellent condition
- Property is zoned AGRICULTURAL-RESIDENTIAL
Parking
- 2 Car Attached Garage
- 3 Driveway Spaces
- Side Facing Garage
Property Views
- Woods
- Pasture
Home Design
- Colonial Architecture
- Brick Exterior Construction
- Block Foundation
- Metal Roof
- HardiePlank Type
Interior Spaces
- Property has 2.5 Levels
- Open Floorplan
- Built-In Features
- Beamed Ceilings
- Ceiling Fan
- Recessed Lighting
- Gas Fireplace
- Insulated Windows
- Window Treatments
- Family Room Off Kitchen
- Sitting Room
- Living Room
- Dining Room
- Recreation Room
- Storage Room
- Utility Room
- Exterior Cameras
- Attic
Kitchen
- Eat-In Kitchen
- Gas Oven or Range
- Range Hood
- Microwave
- Dishwasher
- Stainless Steel Appliances
- Upgraded Countertops
Flooring
- Wood
- Carpet
- Laminate
Bedrooms and Bathrooms
- 4 Bedrooms
- En-Suite Primary Bedroom
- En-Suite Bathroom
- Walk-In Closet
- Soaking Tub
- Bathtub with Shower
- Walk-in Shower
Laundry
- Laundry Room
- Laundry on main level
- Dryer
- Washer
Partially Finished Basement
- Heated Basement
- Walk-Up Access
- Sump Pump
Accessible Home Design
- More Than Two Accessible Exits
Pool
- In Ground Pool
- Fence Around Pool
- Pool Equipment Shed
Outdoor Features
- Deck
- Enclosed patio or porch
- Shed
Utilities
- Forced Air Heating and Cooling System
- Heating System Powered By Leased Propane
- Underground Utilities
- 200+ Amp Service
- Electric Water Heater
- Septic Tank
- Phone Available
- Cable TV Available
Community Details
- No Home Owners Association
Listing and Financial Details
- Tax Lot 0048
- Assessor Parcel Number 09E14-0048---000
Ownership History
Purchase Details
Purchase Details
Purchase Details
Similar Homes in Gettysburg, PA
Home Values in the Area
Average Home Value in this Area
Purchase History
| Date | Type | Sale Price | Title Company |
|---|---|---|---|
| Interfamily Deed Transfer | -- | None Available | |
| Deed | $414,900 | -- | |
| Deed | $255,000 | -- |
Mortgage History
| Date | Status | Loan Amount | Loan Type |
|---|---|---|---|
| Open | $600,000 | New Conventional | |
| Previous Owner | $150,000 | Credit Line Revolving | |
| Previous Owner | $200,000 | Credit Line Revolving |
Property History
| Date | Event | Price | Change | Sq Ft Price |
|---|---|---|---|---|
| 07/11/2022 07/11/22 | Sold | $750,000 | -6.2% | $185 / Sq Ft |
| 05/23/2022 05/23/22 | Pending | -- | -- | -- |
| 05/12/2022 05/12/22 | For Sale | $799,900 | +92.8% | $197 / Sq Ft |
| 12/30/2017 12/30/17 | Sold | $414,900 | -3.5% | $96 / Sq Ft |
| 11/14/2017 11/14/17 | Pending | -- | -- | -- |
| 10/18/2017 10/18/17 | For Sale | $429,900 | -- | $99 / Sq Ft |
Tax History Compared to Growth
Tax History
| Year | Tax Paid | Tax Assessment Tax Assessment Total Assessment is a certain percentage of the fair market value that is determined by local assessors to be the total taxable value of land and additions on the property. | Land | Improvement |
|---|---|---|---|---|
| 2025 | $7,698 | $412,500 | $82,800 | $329,700 |
| 2024 | $7,362 | $412,500 | $82,800 | $329,700 |
| 2023 | $6,603 | $375,200 | $82,800 | $292,400 |
| 2022 | $6,545 | $375,200 | $82,800 | $292,400 |
| 2021 | $6,419 | $375,200 | $82,800 | $292,400 |
| 2020 | $6,419 | $375,200 | $82,800 | $292,400 |
| 2019 | $6,378 | $375,200 | $82,800 | $292,400 |
| 2018 | $6,379 | $377,300 | $82,800 | $294,500 |
| 2017 | $6,026 | $377,300 | $82,800 | $294,500 |
| 2016 | -- | $377,300 | $82,800 | $294,500 |
| 2015 | -- | $377,300 | $82,800 | $294,500 |
| 2014 | -- | $377,300 | $82,800 | $294,500 |
Agents Affiliated with this Home
-
David Sites

Seller's Agent in 2022
David Sites
Sites Realty, Inc.
(717) 253-0580
295 Total Sales
-
Mary Anne Kowalewski

Buyer's Agent in 2022
Mary Anne Kowalewski
KOVO Realty
(240) 375-5074
451 Total Sales
Map
Source: Bright MLS
MLS Number: PAAD2004938
APN: 09-E14-0048-000
- 8 Sunshine Ave Unit 43
- 99 Friendship Ln Unit 77
- 1465 Fairfield Rd
- 43 Ivy Ln
- 31 Ivy Ln Unit 2C
- 29 Ivy Ln Unit 2B
- 10 Thrush Ct
- 0 Fairfield and Iron Springs Rd Unit PAAD2014760
- 134 Woodhaven Dr
- 178 E Audubon Rd Unit 172
- 40 Bobolink Dr
- 6 Covey Ct Unit C72
- 5 Covey Ct Unit C74
- 23 Partridge Ct Unit C68
- 32 Partridge Ct Unit C57
- 179 E Audubon Rd Unit 178
- 16 Partridge Ct Unit C55
- 230 Old Mill Rd Unit 26A
- 915 Fairview Ave
- 420 Old Mill Rd Unit 2
