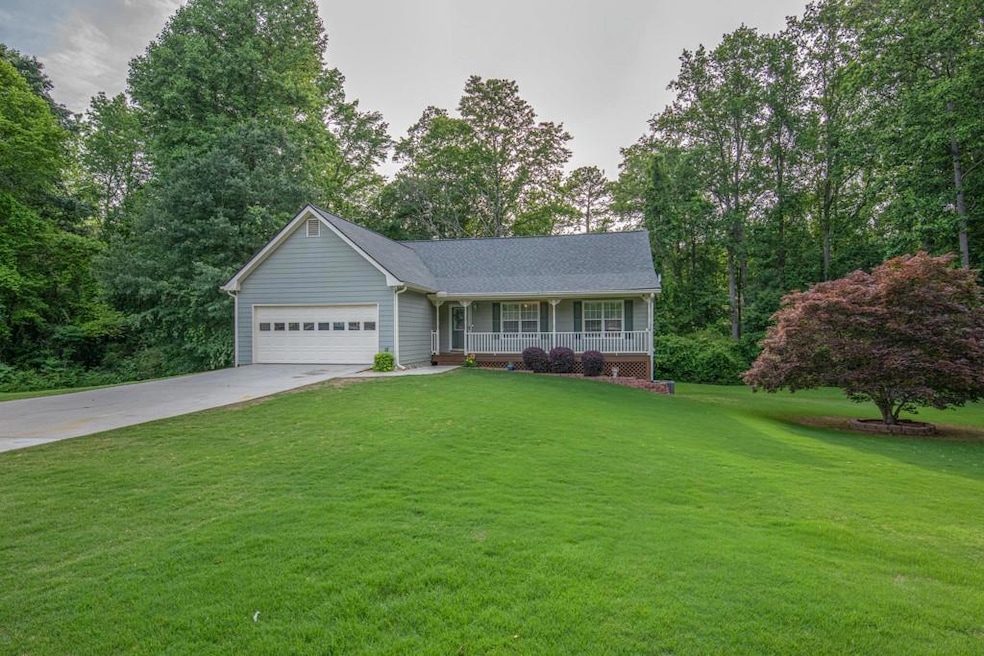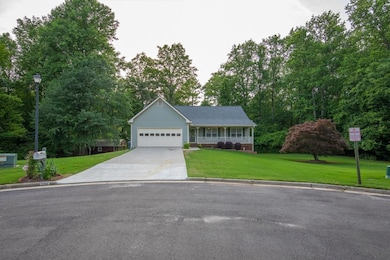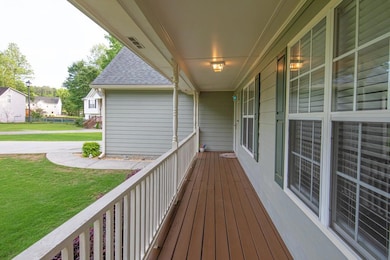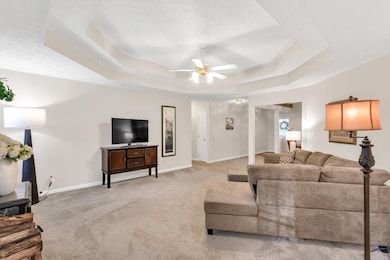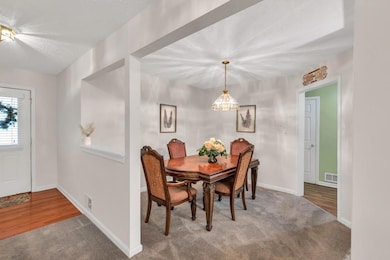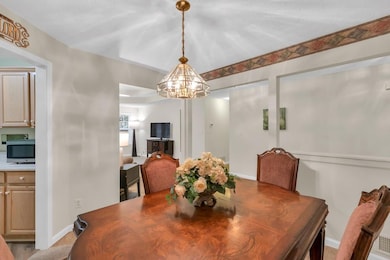
$820,000 Pending
- 7 Beds
- 4 Baths
- 5,283 Sq Ft
- 3865 Pointer Rd
- Loganville, GA
Beautifully designed and spacious pool home. This custom-built 7 bedroom, 4 bathroom home offers comfort, functionality, and luxury. The main level features a large primary suite with French doors opening to your view of the pool. There is also a main level bedroom with connecting ensuite bathroom. The heart of the home is the open-concept kitchen with a breakfast bar and bright breakfast room,
Renee Duncan Prestige Realty Services
