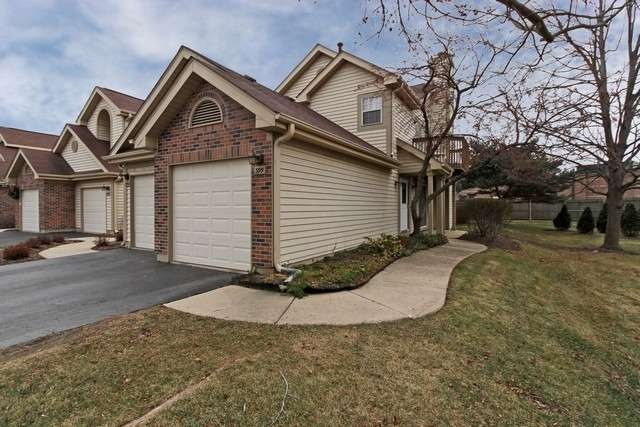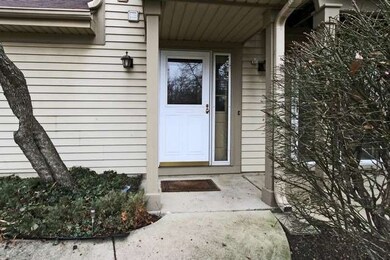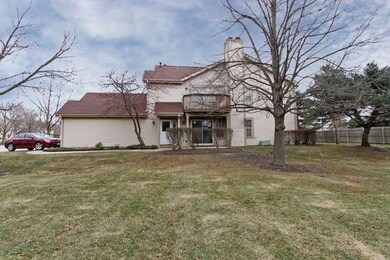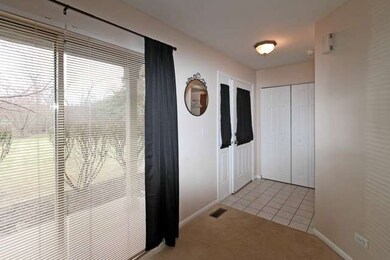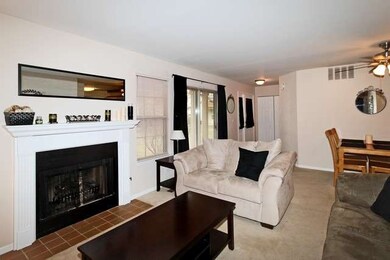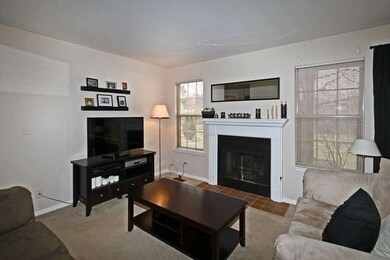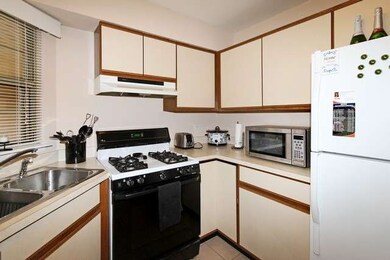
399 W Hamilton Ln Unit 197 Palatine, IL 60067
Baldwin NeighborhoodHighlights
- End Unit
- Attached Garage
- Forced Air Heating and Cooling System
- Palatine High School Rated A
- Patio
- East or West Exposure
About This Home
As of December 2023SOUGHT AFTER AREA ONE FLOOR LIVING WITH GREAT VIEW OF OPEN AREA FROM LIVING ROOM. END UNIT WITH GAS LOG FIREPLACE, PRIVATE PATIO OVERLOOKING GRASSY AREA. CLOSE TO BIKE AND RUNNING TRAIL, SHOPPING AND E-Z WALK TO TRAIN. SHORT WALK TO GOLF COURSE. IN OUTSTANDING CONDITION WITH 2 FULL BATHS AND DOUBLE CLOSETS IN MASTER BEDROOM. NEUTRAL CARPET AND DECOR. MOVE IN CONDITION.
Last Agent to Sell the Property
F.Charles Oswald
RE/MAX Unlimited Northwest Listed on: 12/01/2013
Property Details
Home Type
- Condominium
Est. Annual Taxes
- $4,822
Year Built
- 1988
Lot Details
- End Unit
- East or West Exposure
HOA Fees
- $170 per month
Parking
- Attached Garage
- Parking Available
- Garage Door Opener
- Driveway
- Parking Included in Price
- Unassigned Parking
Home Design
- Slab Foundation
- Asphalt Shingled Roof
- Aluminum Siding
Interior Spaces
- Primary Bathroom is a Full Bathroom
- Gas Log Fireplace
Kitchen
- Oven or Range
- Microwave
- Dishwasher
Laundry
- Dryer
- Washer
Outdoor Features
- Patio
Utilities
- Forced Air Heating and Cooling System
- Heating System Uses Gas
- Cable TV Available
Community Details
- Pets Allowed
Ownership History
Purchase Details
Home Financials for this Owner
Home Financials are based on the most recent Mortgage that was taken out on this home.Purchase Details
Home Financials for this Owner
Home Financials are based on the most recent Mortgage that was taken out on this home.Purchase Details
Home Financials for this Owner
Home Financials are based on the most recent Mortgage that was taken out on this home.Purchase Details
Purchase Details
Home Financials for this Owner
Home Financials are based on the most recent Mortgage that was taken out on this home.Purchase Details
Home Financials for this Owner
Home Financials are based on the most recent Mortgage that was taken out on this home.Purchase Details
Home Financials for this Owner
Home Financials are based on the most recent Mortgage that was taken out on this home.Similar Homes in the area
Home Values in the Area
Average Home Value in this Area
Purchase History
| Date | Type | Sale Price | Title Company |
|---|---|---|---|
| Warranty Deed | $254,000 | Citywide Title | |
| Warranty Deed | $190,000 | Chicago Title | |
| Deed | $127,500 | Attorneys Title Guaranty Fun | |
| Interfamily Deed Transfer | -- | -- | |
| Warranty Deed | $76,000 | -- | |
| Warranty Deed | $110,500 | -- | |
| Joint Tenancy Deed | $69,666 | -- |
Mortgage History
| Date | Status | Loan Amount | Loan Type |
|---|---|---|---|
| Open | $183,750 | New Conventional | |
| Previous Owner | $78,000 | New Conventional | |
| Previous Owner | $142,500 | New Conventional | |
| Previous Owner | $95,625 | New Conventional | |
| Previous Owner | $92,000 | Credit Line Revolving | |
| Previous Owner | $61,000 | Unknown | |
| Previous Owner | $64,000 | Credit Line Revolving | |
| Previous Owner | $0 | Unknown | |
| Previous Owner | $64,000 | No Value Available | |
| Previous Owner | $88,400 | Balloon | |
| Previous Owner | $94,000 | No Value Available |
Property History
| Date | Event | Price | Change | Sq Ft Price |
|---|---|---|---|---|
| 12/29/2023 12/29/23 | Sold | $254,000 | +7.2% | -- |
| 11/21/2023 11/21/23 | Pending | -- | -- | -- |
| 11/17/2023 11/17/23 | For Sale | $237,000 | +24.7% | -- |
| 11/19/2019 11/19/19 | Sold | $190,000 | -2.6% | -- |
| 10/08/2019 10/08/19 | Pending | -- | -- | -- |
| 10/05/2019 10/05/19 | For Sale | $195,000 | +52.9% | -- |
| 01/16/2014 01/16/14 | Sold | $127,500 | -5.5% | -- |
| 12/07/2013 12/07/13 | Pending | -- | -- | -- |
| 12/01/2013 12/01/13 | For Sale | $134,900 | -- | -- |
Tax History Compared to Growth
Tax History
| Year | Tax Paid | Tax Assessment Tax Assessment Total Assessment is a certain percentage of the fair market value that is determined by local assessors to be the total taxable value of land and additions on the property. | Land | Improvement |
|---|---|---|---|---|
| 2024 | $4,822 | $16,291 | $2,580 | $13,711 |
| 2023 | $4,665 | $16,291 | $2,580 | $13,711 |
| 2022 | $4,665 | $16,291 | $2,580 | $13,711 |
| 2021 | $4,213 | $12,972 | $2,388 | $10,584 |
| 2020 | $4,150 | $12,972 | $2,388 | $10,584 |
| 2019 | $4,156 | $14,491 | $2,388 | $12,103 |
| 2018 | $3,672 | $11,816 | $2,197 | $9,619 |
| 2017 | $3,603 | $11,816 | $2,197 | $9,619 |
| 2016 | $3,350 | $11,816 | $2,197 | $9,619 |
| 2015 | $4,086 | $13,300 | $2,006 | $11,294 |
| 2014 | $3,257 | $13,300 | $2,006 | $11,294 |
| 2013 | $3,156 | $13,300 | $2,006 | $11,294 |
Agents Affiliated with this Home
-
Lisa Fermanis

Seller's Agent in 2023
Lisa Fermanis
RE/MAX Suburban
(847) 514-1218
10 in this area
92 Total Sales
-
Barbara Skaliotis

Buyer's Agent in 2023
Barbara Skaliotis
Royal Service Realty Home Sweet Home
(773) 520-9040
1 in this area
24 Total Sales
-
Gregg Bernadette

Seller's Agent in 2019
Gregg Bernadette
The McDonald Group
(847) 751-0060
33 Total Sales
-
Marilyn Dopler

Buyer's Agent in 2019
Marilyn Dopler
The McDonald Group
(847) 385-3028
5 Total Sales
-
F
Seller's Agent in 2014
F.Charles Oswald
RE/MAX Unlimited Northwest
Map
Source: Midwest Real Estate Data (MRED)
MLS Number: MRD08496131
APN: 02-10-406-033-1147
- 234 W Jennifer Ln Unit 33A
- 858 N Auburn Woods Dr
- 230 W Golfview Terrace
- 635 N Deer Run Dr Unit 5B11
- 889 N Hamilton Ct Unit 101
- 113 W Brandon Ct Unit E11
- 870 N Quentin Rd
- 552 N Quentin Rd
- 884 N Quentin Rd
- 580 N Quentin Rd
- 805 W Poplar St
- 550 N Quentin Rd
- 1112 N Perry Dr
- 882 N Franklin Ave
- 470 W Mahogany Ct Unit 408
- 1065 N Smith St
- 410 W Mahogany Ct Unit 309
- 390 W Mahogany Ct Unit 606
- 124 W Colfax St Unit 409
- 124 W Colfax St Unit 301
