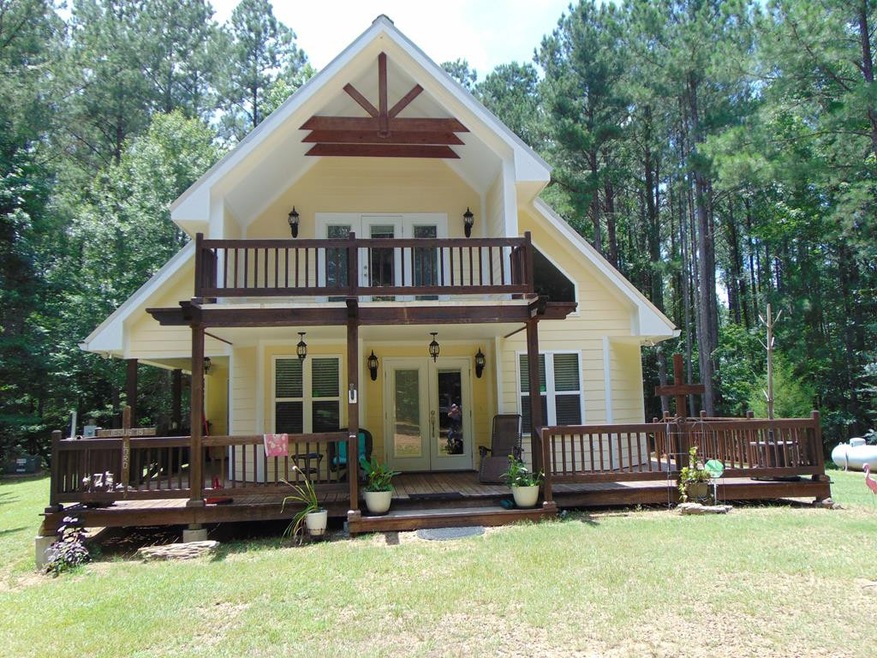
399 Wakefield Ln NW Brookhaven, MS 39601
Estimated payment $2,256/month
Highlights
- Barn
- Home fronts a creek
- 40 Acre Lot
- West Lincoln High School Rated A-
- RV or Boat Storage in Community
- Deck
About This Home
Are you ready to find your paradise away from all the chaos going on today? This totally secluded property, that's only 15 minutes from Brookhaven, is the perfect one for you! It features a beautiful home that was constructed in 2018 with 3 bedrooms, 2 bathrooms, custom built staircase railings, and many amenities throughout. You're sure to enjoy sitting in the swing on the wraparound porches and sipping on your morning coffee on the upstairs deck. For the ladies, there is a wonderful little she-shed for those peaceful moments away. And for the guys, there are multiple shops and sheds to suit everything you could need, all with power and water, and one even has a nice full bathroom with a shower. If you have always wanted a few chickens, it includes one of the nicest setups for your hens and roosters that you can find, complete with indoor laying boxes. There is a beautiful year round live creek that runs through the property with an overlook just a hundred yards from the back door. 40 acres of trails, stands, feeders, plots, creek and some of the best deer and turkey hunting in Mississippi. And the Homochitto National Forest with it's thousands of acres of free hunting land is just 10 minutes away. Also, it is located in West Lincoln School District, which is regarded as one of the best schools in the state. This is truly one of the nicest, well kept, and secluded properties that we have ever had the pleasure of marketing. Give us a call today to come take a look. I think you'll fall in love with it just like we did.
Home Details
Home Type
- Single Family
Est. Annual Taxes
- $918
Year Built
- Built in 2018
Lot Details
- 40 Acre Lot
- Home fronts a creek
- Landscaped
- Sloped Lot
- Wooded Lot
- Many Trees
Home Design
- Farmhouse Style Home
- Metal Roof
- HardiePlank Type
Interior Spaces
- 1,524 Sq Ft Home
- 2-Story Property
- Gas Log Fireplace
- Double Pane Windows
- Vinyl Clad Windows
- Blinds
- French Doors
- Washer Hookup
- Property Views
Kitchen
- Gas Range
- Microwave
- Ice Maker
- Dishwasher
Flooring
- Wood
- Carpet
- Ceramic Tile
Bedrooms and Bathrooms
- 3 Bedrooms
- 3 Full Bathrooms
- Separate Shower
Parking
- 3 Carport Spaces
- Circular Driveway
- Gravel Driveway
Outdoor Features
- Deck
- Separate Outdoor Workshop
- Shed
- Porch
Farming
- Barn
Utilities
- Central Heating and Cooling System
- Heating System Uses Natural Gas
- Heating System Uses Propane
- Underground Utilities
- Well
- Septic Tank
Listing and Financial Details
- Assessor Parcel Number 67-9 -32-008.
Community Details
Overview
- No Home Owners Association
Recreation
- RV or Boat Storage in Community
Map
Home Values in the Area
Average Home Value in this Area
Tax History
| Year | Tax Paid | Tax Assessment Tax Assessment Total Assessment is a certain percentage of the fair market value that is determined by local assessors to be the total taxable value of land and additions on the property. | Land | Improvement |
|---|---|---|---|---|
| 2024 | $906 | $8,503 | $0 | $0 |
| 2023 | $906 | $1,208 | $0 | $0 |
| 2022 | $928 | $8,577 | $0 | $0 |
| 2021 | $135 | $1,208 | $0 | $0 |
| 2020 | $145 | $1,273 | $0 | $0 |
| 2019 | $150 | $1,327 | $0 | $0 |
| 2018 | $151 | $1,372 | $0 | $0 |
| 2016 | $129 | $1,222 | $0 | $0 |
| 2015 | -- | $1,111 | $0 | $0 |
| 2014 | -- | $1,016 | $0 | $0 |
Property History
| Date | Event | Price | Change | Sq Ft Price |
|---|---|---|---|---|
| 08/03/2025 08/03/25 | Pending | -- | -- | -- |
| 06/28/2025 06/28/25 | For Sale | $489,000 | -- | $321 / Sq Ft |
Purchase History
| Date | Type | Sale Price | Title Company |
|---|---|---|---|
| Warranty Deed | -- | Not Available | |
| Quit Claim Deed | -- | -- |
Similar Homes in Brookhaven, MS
Source: MLS United
MLS Number: 144877
APN: 67-9-32-008
- 371 Low Water Ln SW
- 465 Felps Ln SW
- 1965 Norman Trail NW
- 2637 Bill Lofton Rd SE
- 2360 Sullivan
- 0 Watts Ln NW
- 1250 Ponderosa Ln NW
- 1919 Arthur Dr NW
- . Shucktown Rd Or Old Cc Rd
- 1378 Zetus Rd NW
- 0 Lewis Rd
- X Lin Frank Line Dr SW
- 1365 Mickle Smith Trail SW
- 407 Auburn Dr SW
- 920b Auburn Dr SW
- 920a Auburn Dr SW






