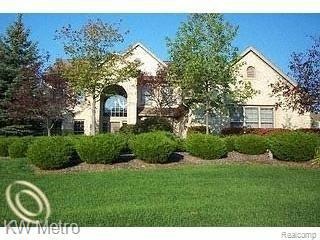
$327,000
- 3 Beds
- 2 Baths
- 1,515 Sq Ft
- 1379 Walter S Hall Dr
- Lake Orion, MI
Single family home tucked away in Lake Orion, original owners selling. Open floor plan and well cared for, come in and update/decorate with your style/taste. Home situated on a private dead end drive, wooded setting, backing up to State Land. 3 bedroom, 2 full bath, large living room with direct access onto deck overlooking well cared for backyard. 1st floor laundry, basement framework has been
Jessica Seargeant RUSH Realty
