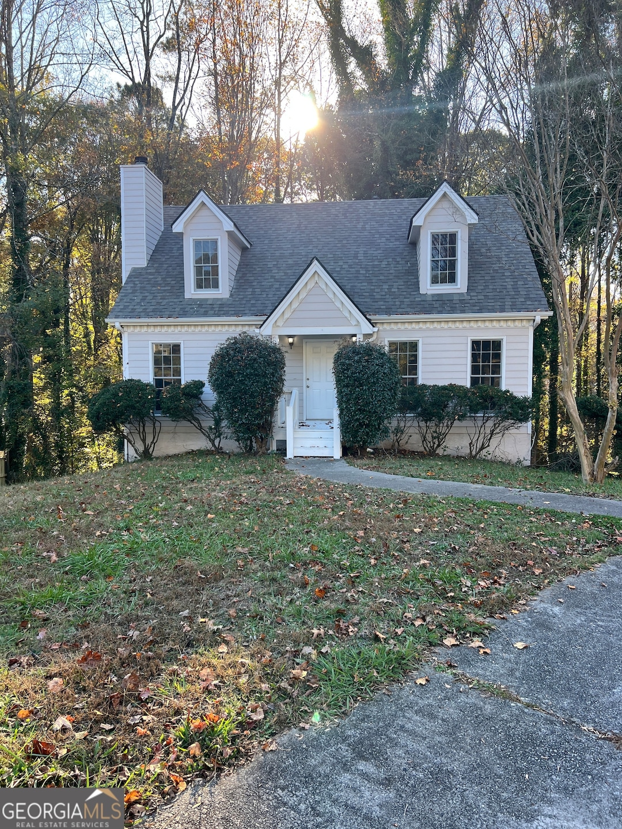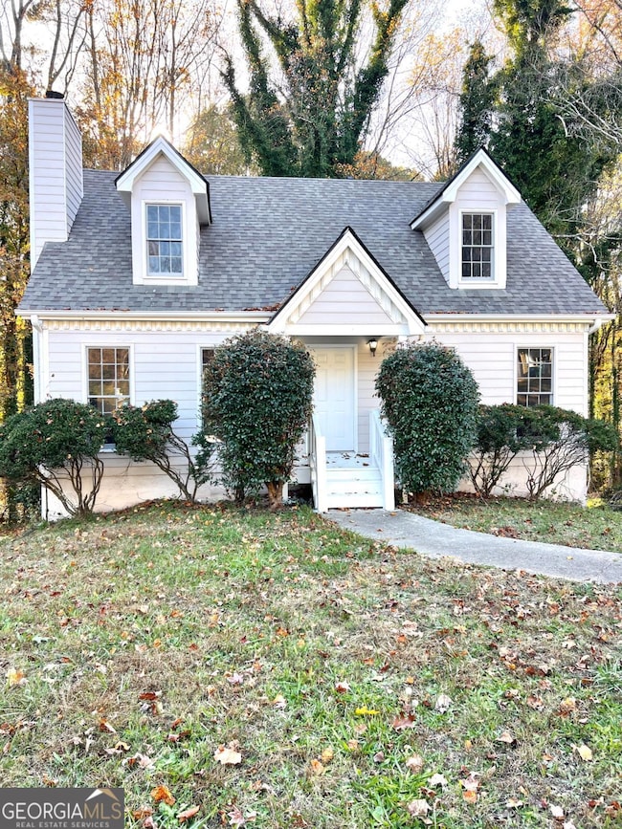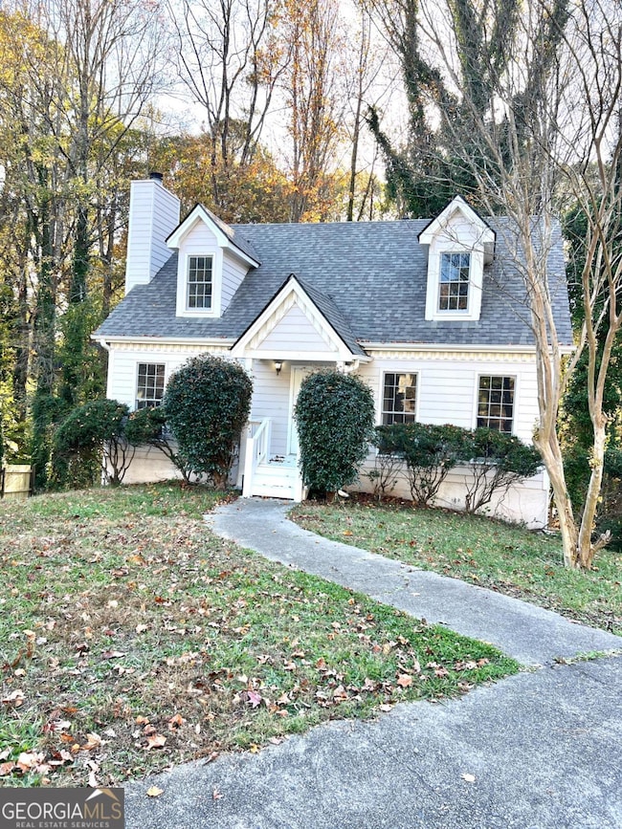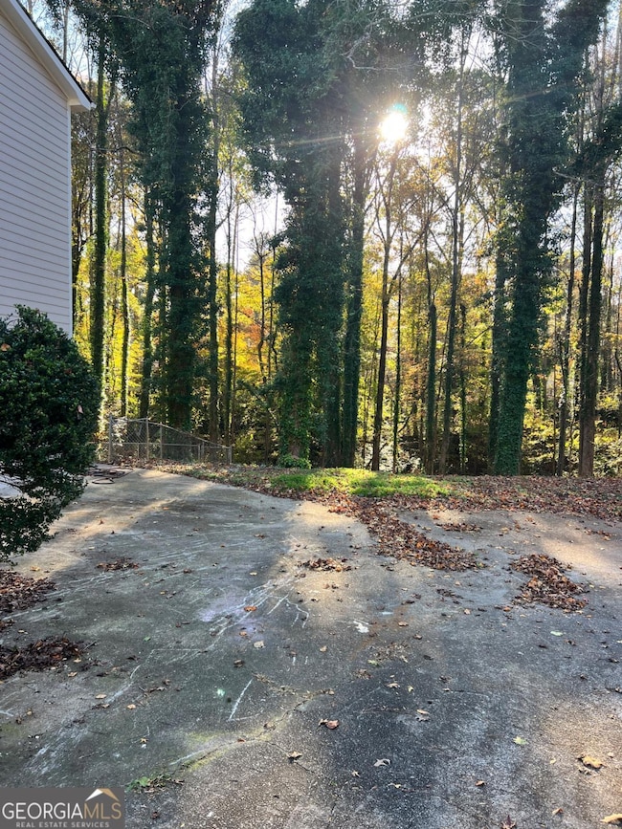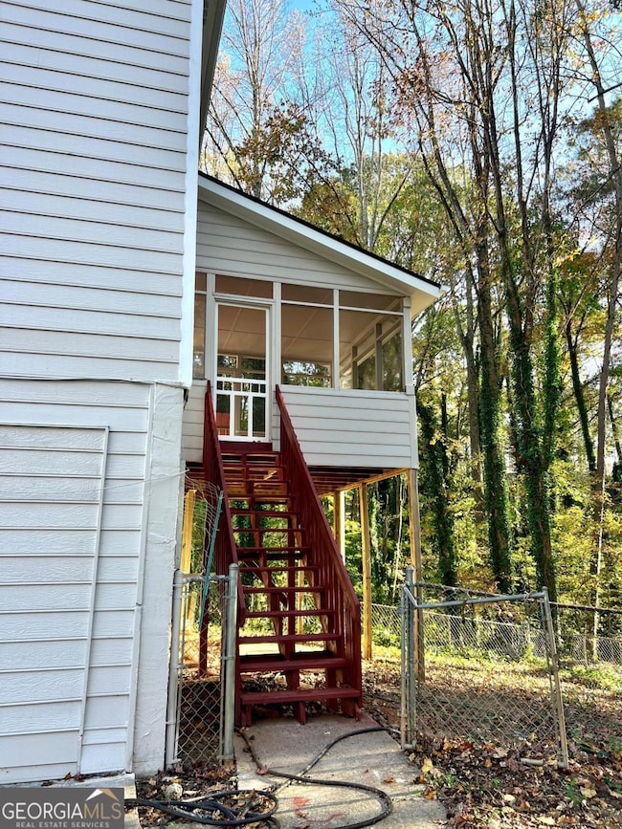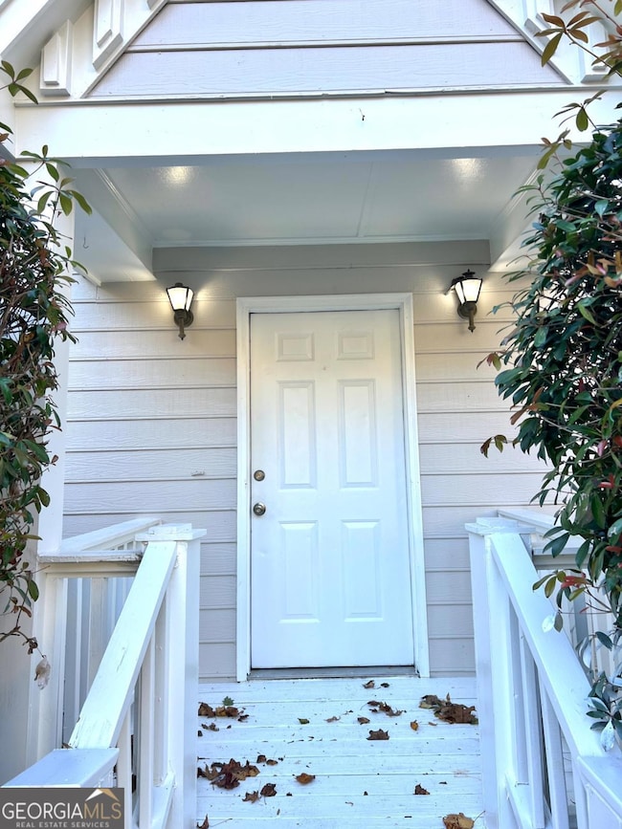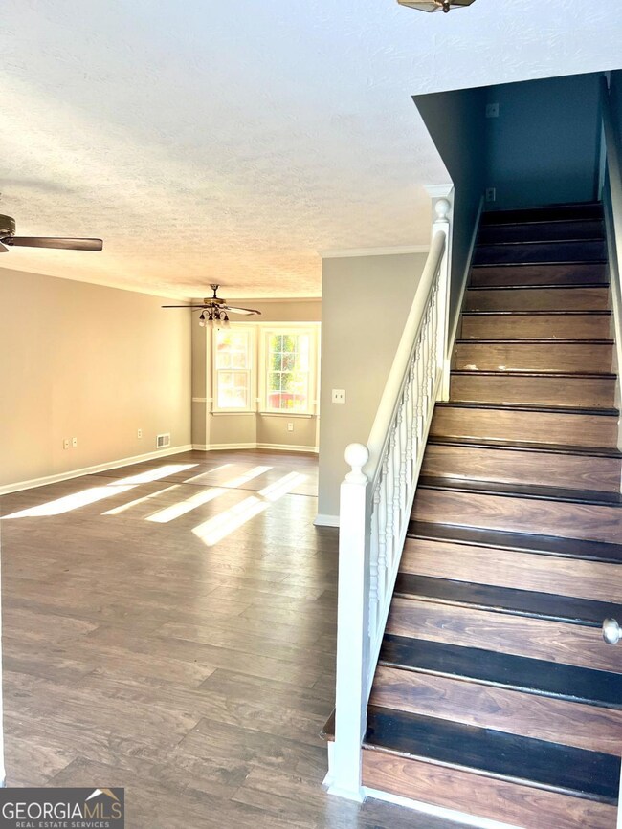3990 Rocmar Dr Unit 7 Snellville, GA 30039
Highlights
- 0.95 Acre Lot
- Cape Cod Architecture
- Private Lot
- Partee Elementary School Rated A-
- Deck
- Wooded Lot
About This Home
This charming Cape Cod style home offers the perfect blend of space and comfort in a quiet, tree-lined Snellville neighborhood. With 5 bedrooms and 2 & 1/2 bathrooms, there's plenty of room for families, work-from-home setups, or multi-generational living. Features include: Bright living room with a cozy fireplace Functional kitchen with great natural light Primary suite on the main level + additional bedrooms upstairs Private backyard with mature trees for extra privacy Basement with ample storage Driveway parking and welcoming front entry Conveniently located near schools, shopping, dining, and parks easy access to everything Snellville has to offer. Don't hesitate to call this beautiful home yours!
Open House Schedule
-
Sunday, November 23, 202512:00 to 2:00 pm11/23/2025 12:00:00 PM +00:0011/23/2025 2:00:00 PM +00:00Add to Calendar
Home Details
Home Type
- Single Family
Est. Annual Taxes
- $4,430
Year Built
- Built in 1986
Lot Details
- 0.95 Acre Lot
- Back Yard Fenced
- Chain Link Fence
- Private Lot
- Wooded Lot
Parking
- Off-Street Parking
Home Design
- Cape Cod Architecture
- Composition Roof
- Wood Siding
Interior Spaces
- 1,934 Sq Ft Home
- 2-Story Property
- Ceiling Fan
- Family Room with Fireplace
- Combination Dining and Living Room
- Screened Porch
- Vinyl Flooring
- Finished Basement
- Stubbed For A Bathroom
Kitchen
- Breakfast Area or Nook
- Oven or Range
Bedrooms and Bathrooms
- 5 Bedrooms | 1 Primary Bedroom on Main
Location
- Property is near schools
- Property is near shops
Schools
- Partee Elementary School
- Shiloh Middle School
- Shiloh High School
Additional Features
- Deck
- Central Heating and Cooling System
Listing and Financial Details
- Security Deposit $2,200
- 12-Month Min and 24-Month Max Lease Term
- $75 Application Fee
Community Details
Overview
- No Home Owners Association
Pet Policy
- Pets Allowed
Map
Source: Georgia MLS
MLS Number: 10644855
APN: 6-036-167
- 3960 Rocmar Dr
- 2731 Brackenwood Dr
- 2721 Brackenwood Dr
- 2857 Mountbery Dr
- 2851 Brackenwood Dr
- 3882 Cloudland Dr Unit 1
- 2884 Mountbery Dr
- 2910 Spring Ridge Cir
- 2911 Quinbery Dr
- 3018 Wilsone Place
- 2633 Brannan Rd
- 3806 Etna Dr
- 3822 Holland Dr
- 2650 Wendell Creek Ln
- 3049 Sutter Ct SW
- 0 Trotters Way Dr Unit 10629755
- 0 Trotters Way Dr Unit CL342252
- 2641 Wendell Creek Ln
- 3858 Trenton Dr
- 2605 Northbrook Rd
- 2742 Mountbery Dr
- 2840 Spring Ridge Cir
- 2816 Quinbery Dr
- 4197 Trotters Way Dr
- 3787 Etna Dr Unit 2
- 3442 Kittery Dr
- 2704 Laurel View Dr
- 3919 Prestwick Ct
- 3798 Burnt Leaf Ln SW
- 3069 Jonathan Ct
- 4305 Waters Way
- 3742 Fryeburg Ln
- 2624 Laurel View Dr
- 2755 Wildflower Ln SW
- 2764 Wildflower Ln SW
- 3145 Malvern Dr
- 2423 Northbrook Rd
- 2795 Wildflower Ln SW
- 2985 Cordite Loop
- 4251 Vineyard Trail
