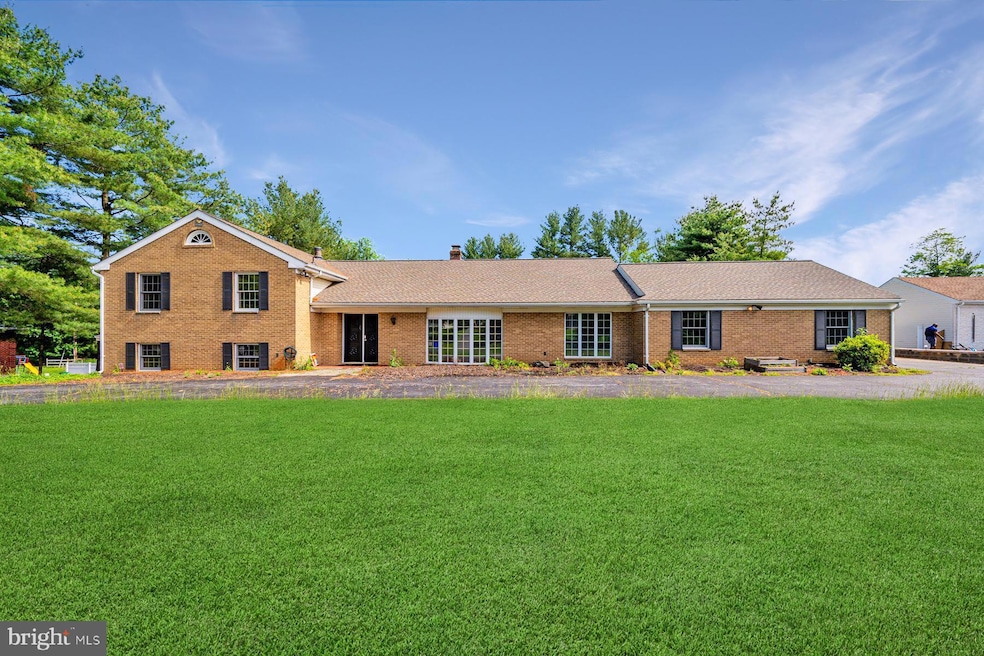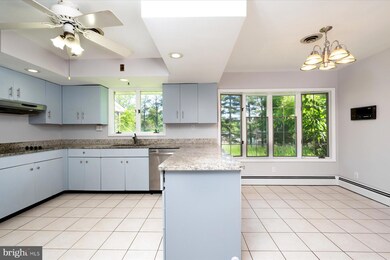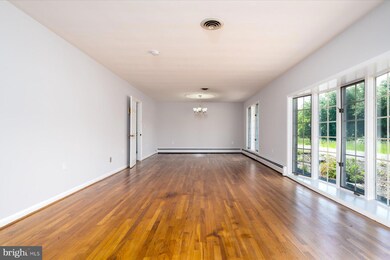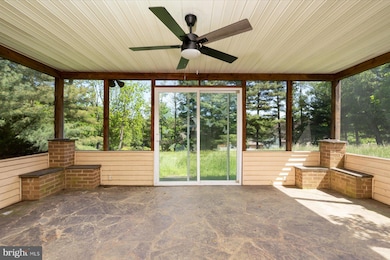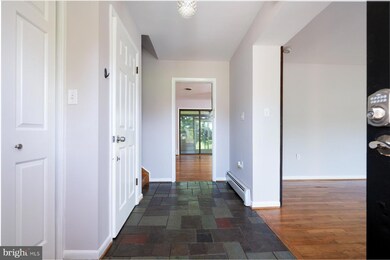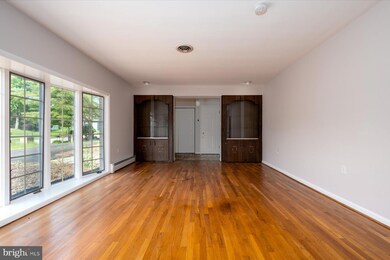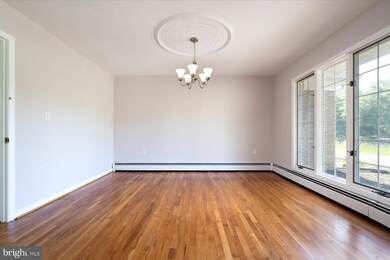3990 View Top Rd Ellicott City, MD 21042
Highlights
- 0.92 Acre Lot
- Open Floorplan
- Garden View
- Northfield Elementary School Rated A
- Wood Flooring
- 2 Fireplaces
About This Home
Set on a generous lot in a prime Ellicott City location, this split-level home offers four bedrooms and three and a half bathrooms, with three bedrooms upstairs and a fourth on the lower level. The layout includes multiple living areas, a large kitchen, a family room with fireplace, and flexible bonus spaces for work or guests. Outdoor features include a screened-in porch, covered patio, and a large backyard with room to relax or entertain. Located just minutes from Alpha Ridge Park and Patapsco Valley State Park, and close to shopping and dining at Long Gate and Chatham Station Shopping Centers, with easy access to Route 40, MD-29, MD-99, and I-70. A rare opportunity to enjoy space, setting, and convenience in Howard County.
Home Details
Home Type
- Single Family
Est. Annual Taxes
- $9,898
Year Built
- Built in 1978
Lot Details
- 0.92 Acre Lot
- Landscaped
- Back, Front, and Side Yard
- Property is zoned R20
Parking
- 2 Car Attached Garage
- Side Facing Garage
- Garage Door Opener
- Circular Driveway
Home Design
- Split Level Home
- Brick Exterior Construction
- Wood Walls
- Architectural Shingle Roof
- Asphalt Roof
- Stone Siding
Interior Spaces
- Property has 3 Levels
- Open Floorplan
- Wet Bar
- Built-In Features
- Ceiling Fan
- 2 Fireplaces
- Screen For Fireplace
- Bay Window
- Window Screens
- Six Panel Doors
- Dining Area
- Garden Views
Kitchen
- Eat-In Kitchen
- Built-In Double Oven
- Electric Oven or Range
- Cooktop with Range Hood
- Extra Refrigerator or Freezer
- Ice Maker
- Dishwasher
- Upgraded Countertops
- Disposal
Flooring
- Wood
- Ceramic Tile
Bedrooms and Bathrooms
- En-Suite Bathroom
Laundry
- Laundry on main level
- Dryer
- Washer
Finished Basement
- Walk-Out Basement
- Side Basement Entry
Home Security
- Intercom
- Storm Doors
- Fire and Smoke Detector
Accessible Home Design
- Level Entry For Accessibility
Outdoor Features
- Patio
- Exterior Lighting
Utilities
- Central Air
- Heating System Uses Oil
- Vented Exhaust Fan
- Hot Water Baseboard Heater
- Electric Water Heater
Listing and Financial Details
- Residential Lease
- Security Deposit $4,000
- No Smoking Allowed
- 12-Month Min and 48-Month Max Lease Term
- Available 5/22/25
- $40 Application Fee
- Assessor Parcel Number 1402248549
Community Details
Overview
- No Home Owners Association
Pet Policy
- Pets allowed on a case-by-case basis
Map
Source: Bright MLS
MLS Number: MDHW2053756
APN: 02-248549
- 4040 Saint Johns Ln
- 8847 Manahan Dr
- 3934 Hawthorne Rd
- 4050 Choctaw Dr
- 4075 Old Columbia Pike
- 9003 Manordale Ln
- 8750 Ruppert Ct
- 8746 Ruppert Ct
- 4313 Temora Manor Ln
- 4123 Pemberton Ct
- 4256 Columbia Rd
- 8657 Bali Rd
- 3633 Valley Rd
- 8905 Frederick Rd
- 4625 -A Crossing Ct
- 3715 Bonnybridge Place
- 8881 Papillon Dr
- 8518 Green Spring Ct
- 3522 Lower Mill Ct
- 3729 Spring Falls Ct
