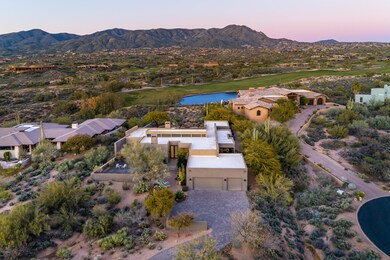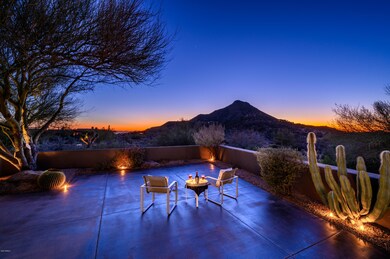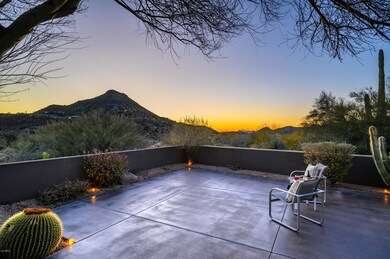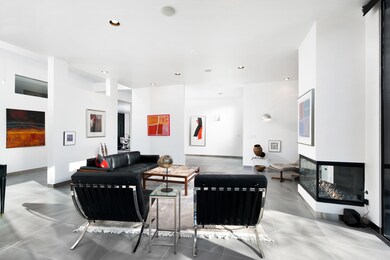
39903 N 98th Way Scottsdale, AZ 85262
Desert Mountain NeighborhoodHighlights
- Concierge
- On Golf Course
- Gated with Attendant
- Black Mountain Elementary School Rated A-
- Fitness Center
- Heated Spa
About This Home
As of February 2023Sophisticated, modern NYC gallery inspired single level residence with floor to ceiling window walls.
Last Agent to Sell the Property
Russ Lyon Sotheby's International Realty License #SA651918000 Listed on: 01/18/2020

Last Buyer's Agent
Russ Lyon Sotheby's International Realty License #SA651918000 Listed on: 01/18/2020

Home Details
Home Type
- Single Family
Est. Annual Taxes
- $7,586
Year Built
- Built in 2004
Lot Details
- 0.98 Acre Lot
- On Golf Course
- Cul-De-Sac
- Private Streets
- Desert faces the front and back of the property
- Wrought Iron Fence
- Partially Fenced Property
- Block Wall Fence
- Front and Back Yard Sprinklers
- Sprinklers on Timer
- Private Yard
HOA Fees
- $250 Monthly HOA Fees
Parking
- 3 Car Direct Access Garage
- 2 Open Parking Spaces
- Garage Door Opener
Property Views
- City Lights
- Mountain
Home Design
- Designed by Gordon Hasimoto AIA Architects
- Contemporary Architecture
- Wood Frame Construction
- Foam Roof
- Stucco
Interior Spaces
- 4,332 Sq Ft Home
- 1-Story Property
- Vaulted Ceiling
- Ceiling Fan
- Gas Fireplace
- Double Pane Windows
- Solar Screens
- Living Room with Fireplace
- 2 Fireplaces
- Tile Flooring
Kitchen
- Eat-In Kitchen
- Breakfast Bar
- Gas Cooktop
- Built-In Microwave
- Kitchen Island
Bedrooms and Bathrooms
- 4 Bedrooms
- Fireplace in Primary Bedroom
- Remodeled Bathroom
- Primary Bathroom is a Full Bathroom
- 4.5 Bathrooms
- Dual Vanity Sinks in Primary Bathroom
- Low Flow Plumbing Fixtures
- Bathtub With Separate Shower Stall
Home Security
- Security System Owned
- Smart Home
- Fire Sprinkler System
Accessible Home Design
- Roll-in Shower
- Accessible Hallway
- No Interior Steps
- Multiple Entries or Exits
- Hard or Low Nap Flooring
Pool
- Heated Spa
- Heated Pool
Outdoor Features
- Patio
- Fire Pit
- Built-In Barbecue
Schools
- Black Mountain Elementary School
- Sonoran Trails Middle School
- Cactus Shadows High School
Utilities
- Refrigerated Cooling System
- Zoned Heating
- Heating System Uses Natural Gas
- Water Filtration System
- Water Softener
- High Speed Internet
- Cable TV Available
Listing and Financial Details
- Tax Lot 50
- Assessor Parcel Number 219-56-491
Community Details
Overview
- Association fees include ground maintenance, (see remarks), street maintenance
- Cmcc Association, Phone Number (480) 921-2500
- Built by Mountain Shadows
- Desert Mountain Subdivision, Modern Custom 1 Leve Floorplan
Amenities
- Concierge
- Clubhouse
- Recreation Room
Recreation
- Golf Course Community
- Tennis Courts
- Community Playground
- Fitness Center
- Heated Community Pool
- Community Spa
- Bike Trail
Security
- Gated with Attendant
Ownership History
Purchase Details
Purchase Details
Home Financials for this Owner
Home Financials are based on the most recent Mortgage that was taken out on this home.Purchase Details
Home Financials for this Owner
Home Financials are based on the most recent Mortgage that was taken out on this home.Purchase Details
Home Financials for this Owner
Home Financials are based on the most recent Mortgage that was taken out on this home.Purchase Details
Home Financials for this Owner
Home Financials are based on the most recent Mortgage that was taken out on this home.Similar Homes in Scottsdale, AZ
Home Values in the Area
Average Home Value in this Area
Purchase History
| Date | Type | Sale Price | Title Company |
|---|---|---|---|
| Special Warranty Deed | -- | None Listed On Document | |
| Warranty Deed | $2,670,000 | Partners Title Company | |
| Warranty Deed | $1,625,000 | First American Title Ins Co | |
| Interfamily Deed Transfer | -- | Grand Canyon Title Agency In | |
| Warranty Deed | $446,250 | First American Title |
Mortgage History
| Date | Status | Loan Amount | Loan Type |
|---|---|---|---|
| Previous Owner | $2,002,500 | New Conventional | |
| Previous Owner | $1,217,000 | New Conventional | |
| Previous Owner | $1,218,750 | New Conventional | |
| Previous Owner | $559,000 | New Conventional | |
| Previous Owner | $68,000 | Future Advance Clause Open End Mortgage | |
| Previous Owner | $647,000 | New Conventional | |
| Previous Owner | $1,000,000 | Construction | |
| Previous Owner | $375,000 | New Conventional |
Property History
| Date | Event | Price | Change | Sq Ft Price |
|---|---|---|---|---|
| 02/17/2023 02/17/23 | Sold | $2,670,000 | -3.6% | $616 / Sq Ft |
| 01/04/2023 01/04/23 | Price Changed | $2,770,000 | -6.1% | $639 / Sq Ft |
| 06/16/2022 06/16/22 | For Sale | $2,950,000 | +81.5% | $681 / Sq Ft |
| 03/11/2020 03/11/20 | Sold | $1,625,000 | -1.5% | $375 / Sq Ft |
| 02/03/2020 02/03/20 | Pending | -- | -- | -- |
| 01/18/2020 01/18/20 | For Sale | $1,649,850 | -- | $381 / Sq Ft |
Tax History Compared to Growth
Tax History
| Year | Tax Paid | Tax Assessment Tax Assessment Total Assessment is a certain percentage of the fair market value that is determined by local assessors to be the total taxable value of land and additions on the property. | Land | Improvement |
|---|---|---|---|---|
| 2025 | $7,796 | $158,820 | -- | -- |
| 2024 | $7,542 | $102,073 | -- | -- |
| 2023 | $7,542 | $176,750 | $35,350 | $141,400 |
| 2022 | $8,059 | $144,560 | $28,910 | $115,650 |
| 2021 | $8,751 | $145,510 | $29,100 | $116,410 |
| 2020 | $8,595 | $135,780 | $27,150 | $108,630 |
| 2019 | $7,586 | $134,050 | $26,810 | $107,240 |
| 2018 | $7,340 | $112,870 | $22,570 | $90,300 |
| 2017 | $7,138 | $109,380 | $21,870 | $87,510 |
| 2016 | $7,211 | $119,430 | $23,880 | $95,550 |
| 2015 | $6,768 | $106,330 | $21,260 | $85,070 |
Agents Affiliated with this Home
-
Tami Henderson

Seller's Agent in 2023
Tami Henderson
Russ Lyon Sotheby's International Realty
(480) 341-2815
48 in this area
82 Total Sales
-
Laurie Tucker

Seller Co-Listing Agent in 2023
Laurie Tucker
Russ Lyon Sotheby's International Realty
(303) 229-2297
34 in this area
54 Total Sales
-
Beth Rider

Buyer's Agent in 2023
Beth Rider
Keller Williams Arizona Realty
(480) 666-0501
6 in this area
1,661 Total Sales
-
Angela Burke

Buyer Co-Listing Agent in 2023
Angela Burke
Keller Williams Arizona Realty
(602) 799-5093
1 in this area
3 Total Sales
Map
Source: Arizona Regional Multiple Listing Service (ARMLS)
MLS Number: 6025871
APN: 219-56-491
- 9887 E Palo Brea Dr
- 9721 E Larry Hughes Dr Unit 46
- 9962 E Groundcherry Ln
- 9917 E Filaree Ln
- 9719 E Madera Dr
- 9675 E Legacy Ridge Rd Unit 81
- 10023 E Filaree Ln
- 9512 E A W Tillinghast Rd Unit 40
- 9643 E Legacy Ridge Rd
- 10044 E Graythorn Dr
- 10095 E Graythorn Dr
- 9502 E A W Tillinghast Rd Unit 39
- 9514 E Madera Dr
- 39115 N 99th Place
- 40596 N 97th St Unit 58
- 40523 N 102nd Place
- 10284 E Filaree Ln
- 9975 E Broken Spur Dr
- 39032 N 101st Way
- 10308 E Filaree Ln






