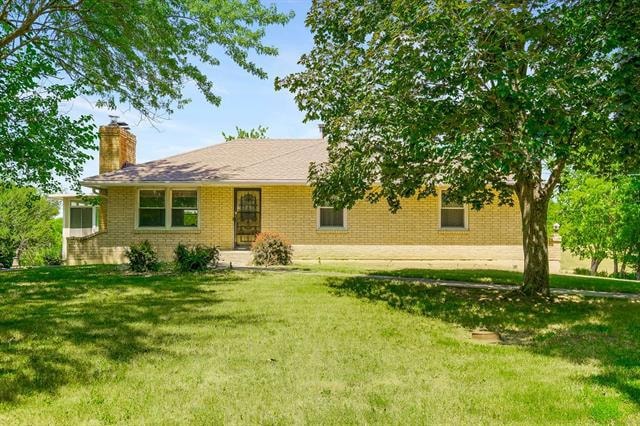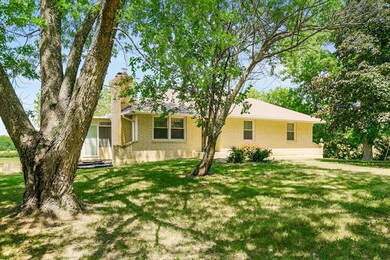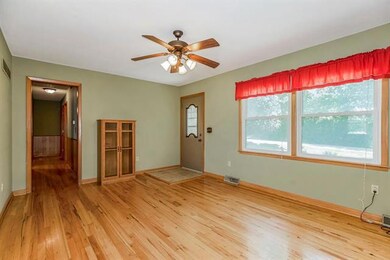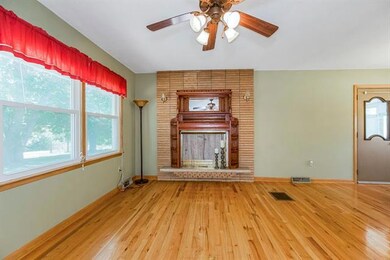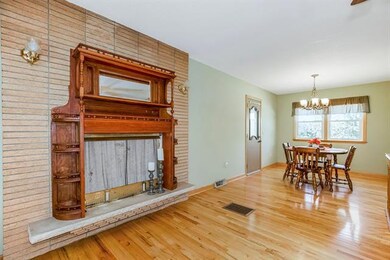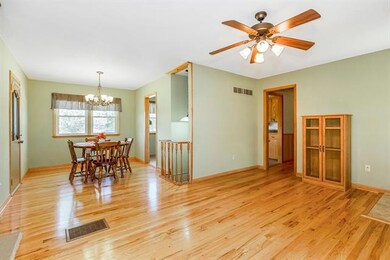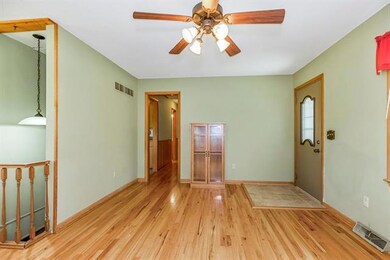
39910 E Nivens Rd Oak Grove, MO 64075
Estimated Value: $322,000 - $411,000
Highlights
- Horse Facilities
- Recreation Room
- Ranch Style House
- Living Room with Fireplace
- Vaulted Ceiling
- Wood Flooring
About This Home
As of September 2022Here is your opportunity to get away from it all - or create your own mini-homestead or hobby farm! Embrace the oh-so-popular mid-century style of this 3-bed/2.1 bath 1960's all brick ranch. Or continue the updates already started by the home owner including beautifully refinished hardwood floors and updated full baths. Finished basement features fireplace and mini bar (plumbed for water) and half bath. Newer air conditioning, furnace, windows, and leaf gutter guards. Sun room off the dining room is the perfect spot to enjoy the beauty of the 9.71 rolling acres. You want horses - or already have a couple? Large metal barn with 4 matted stalls, hay loft, feed and tack room and lean-to has been home to horses for many many years. Also has round pen ready area, and even a hot walker! Truly the possibilities are endless for this beautiful acreage on blacktop less than 5 miles from the heart of Oak Grove!
Last Agent to Sell the Property
Chartwell Realty LLC License #2004020767 Listed on: 07/23/2022

Home Details
Home Type
- Single Family
Est. Annual Taxes
- $1,943
Year Built
- Built in 1969
Lot Details
- 9.71 Acre Lot
- Lot Dimensions are 328 x 1281
- Partially Fenced Property
Parking
- 2 Car Attached Garage
- Inside Entrance
- Rear-Facing Garage
Home Design
- Ranch Style House
- Traditional Architecture
- Composition Roof
Interior Spaces
- Wet Bar: Vinyl, Ceramic Tiles, Shower Over Tub, Shower Only, Carpet, Ceiling Fan(s), Wood Floor, Fireplace
- Built-In Features: Vinyl, Ceramic Tiles, Shower Over Tub, Shower Only, Carpet, Ceiling Fan(s), Wood Floor, Fireplace
- Vaulted Ceiling
- Ceiling Fan: Vinyl, Ceramic Tiles, Shower Over Tub, Shower Only, Carpet, Ceiling Fan(s), Wood Floor, Fireplace
- Skylights
- Shades
- Plantation Shutters
- Drapes & Rods
- Living Room with Fireplace
- 2 Fireplaces
- Formal Dining Room
- Recreation Room
- Sun or Florida Room
Kitchen
- Granite Countertops
- Laminate Countertops
- Wood Stained Kitchen Cabinets
Flooring
- Wood
- Wall to Wall Carpet
- Linoleum
- Laminate
- Stone
- Ceramic Tile
- Luxury Vinyl Plank Tile
- Luxury Vinyl Tile
Bedrooms and Bathrooms
- 3 Bedrooms
- Cedar Closet: Vinyl, Ceramic Tiles, Shower Over Tub, Shower Only, Carpet, Ceiling Fan(s), Wood Floor, Fireplace
- Walk-In Closet: Vinyl, Ceramic Tiles, Shower Over Tub, Shower Only, Carpet, Ceiling Fan(s), Wood Floor, Fireplace
- Double Vanity
- Bathtub with Shower
Laundry
- Laundry Room
- Laundry on lower level
Finished Basement
- Walk-Out Basement
- Fireplace in Basement
Outdoor Features
- Enclosed patio or porch
Schools
- Oak Grove Elementary School
- Oak Grove High School
Utilities
- Forced Air Heating and Cooling System
- Septic Tank
Listing and Financial Details
- Exclusions: see disclosure
- Assessor Parcel Number 56-100-01-11-00-0-00-000
Community Details
Overview
- No Home Owners Association
Recreation
- Horse Facilities
Ownership History
Purchase Details
Home Financials for this Owner
Home Financials are based on the most recent Mortgage that was taken out on this home.Purchase Details
Similar Homes in Oak Grove, MO
Home Values in the Area
Average Home Value in this Area
Purchase History
| Date | Buyer | Sale Price | Title Company |
|---|---|---|---|
| Michael R Morgan Revocable Trust | -- | Meridian Title | |
| Minor Rodawn Kay | -- | None Available |
Mortgage History
| Date | Status | Borrower | Loan Amount |
|---|---|---|---|
| Open | Michael R Morgan Revocable Trust | $326,000 |
Property History
| Date | Event | Price | Change | Sq Ft Price |
|---|---|---|---|---|
| 09/30/2022 09/30/22 | Sold | -- | -- | -- |
| 09/07/2022 09/07/22 | Pending | -- | -- | -- |
| 07/23/2022 07/23/22 | For Sale | $407,000 | -- | $210 / Sq Ft |
Tax History Compared to Growth
Tax History
| Year | Tax Paid | Tax Assessment Tax Assessment Total Assessment is a certain percentage of the fair market value that is determined by local assessors to be the total taxable value of land and additions on the property. | Land | Improvement |
|---|---|---|---|---|
| 2024 | $2,860 | $41,268 | $4,005 | $37,263 |
| 2023 | $2,860 | $41,268 | $4,005 | $37,263 |
| 2022 | $1,990 | $25,966 | $2,319 | $23,647 |
| 2021 | $1,943 | $25,966 | $2,319 | $23,647 |
| 2020 | $1,907 | $24,768 | $2,319 | $22,449 |
| 2019 | $1,805 | $24,768 | $2,319 | $22,449 |
| 2018 | $1,493 | $21,858 | $2,318 | $19,540 |
| 2017 | $1,493 | $21,858 | $2,318 | $19,540 |
| 2016 | $1,510 | $21,367 | $2,318 | $19,049 |
| 2014 | $1,510 | $21,347 | $2,298 | $19,049 |
Agents Affiliated with this Home
-
Sandi Reed

Seller's Agent in 2022
Sandi Reed
Chartwell Realty LLC
(816) 213-0938
266 Total Sales
-
Brenda Oliver

Buyer's Agent in 2022
Brenda Oliver
Heritage Realty
(816) 419-3271
103 Total Sales
Map
Source: Heartland MLS
MLS Number: 2395270
APN: 56-100-01-11-00-0-00-000
- 38708 E Hudson Rd
- 4188 Country Squire Ln
- 38009 E Colbern Rd
- 4300 Country Squire Rd
- 1607 Cumberland Rd
- 302 SW 31st St
- 558 White Rd
- 37801 E Hillside School Rd
- 1000 E Colbern Road Extension
- 2185 Quarry Rd
- 2517 SW Mitchell St
- 2512 SW Clinton St
- 38301 E Cline Rd
- 1623 Estate Dr
- 311 SW 24th Terrace
- 2202 SE Park Ave
- 36805 E Church Rd
- 2106 SE Oak Ridge Dr
- 2103 S Owings St
- 2101 S Park Ave
- 39910 E Nivens Rd
- 39810 E Nivens Rd
- 40005 E Nivens Rd
- 40103 E Nivens Rd
- 40203 E Nivens Rd
- 40206 E Nivens Rd
- 40209 E Nevins Rd
- 39704 E Nivens Rd
- 39606 E Nivens Rd
- 39612 E Nivens Rd
- 40111 E Nivens Rd
- 40111 E Nivens Rd
- 39509 E Nivens Rd
- 40305 E Nivens Rd
- 39502 E Nivens Rd
- 31 Highway Tt
- 39409 E Nivens Rd
- 40007 E Round Prairie Rd
- 39809 E Round Prairie Rd
- 40209 E Round Prairie Rd
