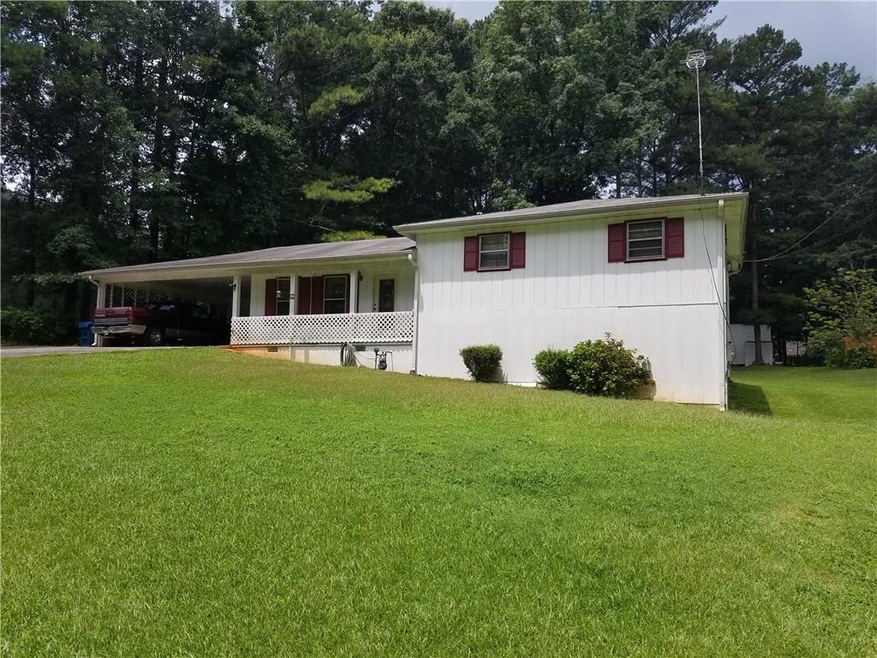3992 Finch Rd SW Powder Springs, GA 30127
4
Beds
2
Baths
1,383
Sq Ft
0.48
Acres
Highlights
- Private Lot
- Traditional Architecture
- Screened Porch
- Wooded Lot
- Great Room
- Walk-In Pantry
About This Home
As of January 2018Custom built home with a nice screened porch and a beautful private backyard. Great location, close to shopping, and easy access to I-20. Call today to schedule your showing!
Home Details
Home Type
- Single Family
Est. Annual Taxes
- $3,484
Year Built
- Built in 1973
Lot Details
- 0.48 Acre Lot
- Private Lot
- Wooded Lot
Home Design
- Traditional Architecture
- Split Level Home
- Composition Roof
Interior Spaces
- 1,383 Sq Ft Home
- Ceiling Fan
- Great Room
- Family Room
- Screened Porch
- Carpet
- Attic Fan
Kitchen
- Breakfast Bar
- Walk-In Pantry
- Electric Range
- Dishwasher
Bedrooms and Bathrooms
- 2 Full Bathrooms
- Shower Only in Primary Bathroom
Laundry
- Laundry on main level
- Laundry in Kitchen
Finished Basement
- Basement Fills Entire Space Under The House
- Interior and Exterior Basement Entry
- Stubbed For A Bathroom
Parking
- 2 Carport Spaces
- Parking Accessed On Kitchen Level
Schools
- Powder Springs Elementary School
- Cooper Middle School
- Mceachern High School
Utilities
- Central Air
- Heating Available
- Gas Water Heater
- Septic Tank
Additional Features
- Energy-Efficient Doors
- Outbuilding
Community Details
- Carmen Acres Subdivision
Listing and Financial Details
- Tax Lot 3
- Assessor Parcel Number 19089600150
Ownership History
Date
Name
Owned For
Owner Type
Purchase Details
Closed on
Nov 28, 2018
Sold by
Hutchens Willis Estate
Bought by
Planvest Llc
Total Days on Market
73
Current Estimated Value
Purchase Details
Listed on
Nov 30, 2017
Closed on
Jan 26, 2018
Sold by
Planvest Llc
Bought by
Routliffe Thomas G
Seller's Agent
Rusty S. Cole
Heritage Oaks Realty, LLC
Buyer's Agent
Tanya Ess-Young
RE/MAX Pure
List Price
$179,999
Sold Price
$169,000
Premium/Discount to List
-$10,999
-6.11%
Home Financials for this Owner
Home Financials are based on the most recent Mortgage that was taken out on this home.
Avg. Annual Appreciation
10.23%
Original Mortgage
$169,000
Interest Rate
3.99%
Mortgage Type
VA
Purchase Details
Listed on
Jul 3, 2017
Closed on
Oct 17, 2017
Sold by
Hutchens W E
Bought by
Planvest Llc
Seller's Agent
Meredith Irons
Main Street Realtors
Buyer's Agent
Rusty S. Cole
Heritage Oaks Realty, LLC
List Price
$139,900
Sold Price
$100,000
Premium/Discount to List
-$39,900
-28.52%
Home Financials for this Owner
Home Financials are based on the most recent Mortgage that was taken out on this home.
Avg. Annual Appreciation
551.45%
Original Mortgage
$117,000
Interest Rate
3.83%
Mortgage Type
Stand Alone Refi Refinance Of Original Loan
Map
Create a Home Valuation Report for This Property
The Home Valuation Report is an in-depth analysis detailing your home's value as well as a comparison with similar homes in the area
Home Values in the Area
Average Home Value in this Area
Purchase History
| Date | Type | Sale Price | Title Company |
|---|---|---|---|
| Warranty Deed | $100,000 | -- | |
| Warranty Deed | $169,000 | -- | |
| Warranty Deed | $100,000 | -- |
Source: Public Records
Mortgage History
| Date | Status | Loan Amount | Loan Type |
|---|---|---|---|
| Previous Owner | $169,000 | VA | |
| Previous Owner | $117,000 | Stand Alone Refi Refinance Of Original Loan | |
| Previous Owner | $51,000 | New Conventional |
Source: Public Records
Property History
| Date | Event | Price | Change | Sq Ft Price |
|---|---|---|---|---|
| 01/26/2018 01/26/18 | Sold | $169,000 | -6.1% | $77 / Sq Ft |
| 12/14/2017 12/14/17 | Pending | -- | -- | -- |
| 11/30/2017 11/30/17 | For Sale | $179,999 | +80.0% | $82 / Sq Ft |
| 10/17/2017 10/17/17 | Sold | $100,000 | -23.0% | $72 / Sq Ft |
| 09/14/2017 09/14/17 | Pending | -- | -- | -- |
| 07/30/2017 07/30/17 | Price Changed | $129,900 | -7.1% | $94 / Sq Ft |
| 07/03/2017 07/03/17 | For Sale | $139,900 | -- | $101 / Sq Ft |
Source: First Multiple Listing Service (FMLS)
Tax History
| Year | Tax Paid | Tax Assessment Tax Assessment Total Assessment is a certain percentage of the fair market value that is determined by local assessors to be the total taxable value of land and additions on the property. | Land | Improvement |
|---|---|---|---|---|
| 2024 | $3,484 | $115,560 | $34,080 | $81,480 |
| 2023 | $2,965 | $98,340 | $31,948 | $66,392 |
| 2022 | $2,669 | $87,948 | $21,300 | $66,648 |
| 2021 | $2,077 | $68,420 | $15,976 | $52,444 |
| 2020 | $2,077 | $68,420 | $15,976 | $52,444 |
| 2019 | $1,990 | $65,580 | $13,136 | $52,444 |
| 2018 | $1,214 | $40,000 | $12,000 | $28,000 |
| 2017 | $74 | $36,660 | $8,520 | $28,140 |
| 2016 | $75 | $36,660 | $8,520 | $28,140 |
| 2015 | $80 | $36,660 | $8,520 | $28,140 |
| 2014 | $58 | $29,936 | $0 | $0 |
Source: Public Records
Source: First Multiple Listing Service (FMLS)
MLS Number: 5873538
APN: 19-0896-0-015-0
Nearby Homes
- 4027 Finch Rd SW
- 5113 Heritage Oaks Ln SW
- 4708 Cooling Water Cir SW
- 4720 Cooling Water Cir SW
- 4732 Cooling Water Cir SW
- 5400 Hill Rd
- 5400 Hill Rd SW
- 5422 Hill Rd SW
- 3703 Liberty Dr SW
- 3656 Oak Ln SW
- 3920 Hiram Lithia Springs Rd
- 3556 Finch Rd SW
- 5245 Cherry Hill Ln
- 5447 Stirrup Way
- 4702 Jellico Dr
- 3970 Lagrone St
- 3719 Gardenwick Rd
- 4715 Hill Rd

