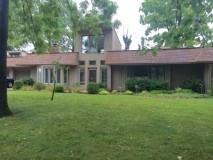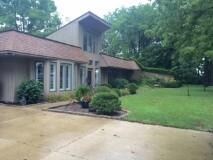
3992 N State Road 9 Anderson, IN 46012
Estimated Value: $188,000 - $242,212
Highlights
- 1.07 Acre Lot
- Ranch Style House
- Woodwork
- Vaulted Ceiling
- Porch
- Central Air
About This Home
As of September 2016This home is located at 3992 N State Road 9, Anderson, IN 46012 since 17 August 2016 and is currently estimated at $223,303, approximately $112 per square foot. This property was built in 1988. 3992 N State Road 9 is a home located in Madison County with nearby schools including Eastside Elementary School, Highland Junior High School, and Anderson High School.
Home Details
Home Type
- Single Family
Est. Annual Taxes
- $1,140
Year Built
- Built in 1988
Lot Details
- 1.07 Acre Lot
- Partially Fenced Property
Home Design
- Ranch Style House
- Earth Berm
- Slab Foundation
Interior Spaces
- 1,980 Sq Ft Home
- Woodwork
- Vaulted Ceiling
- Window Screens
- Great Room with Fireplace
- Fire and Smoke Detector
- Dryer
Kitchen
- Electric Oven
- Built-In Microwave
- Dishwasher
Bedrooms and Bathrooms
- 2 Bedrooms
Parking
- Garage
- Driveway
Outdoor Features
- Outbuilding
- Porch
Utilities
- Central Air
- Heating System Uses Gas
- Well
- Gas Water Heater
- Septic Tank
- Cable TV Available
Listing and Financial Details
- Assessor Parcel Number 480730200007000029
Ownership History
Purchase Details
Home Financials for this Owner
Home Financials are based on the most recent Mortgage that was taken out on this home.Purchase Details
Similar Homes in Anderson, IN
Home Values in the Area
Average Home Value in this Area
Purchase History
| Date | Buyer | Sale Price | Title Company |
|---|---|---|---|
| Wiedenkeller Trust | -- | -- | |
| Wiedenkeller Rodney | -- | -- |
Property History
| Date | Event | Price | Change | Sq Ft Price |
|---|---|---|---|---|
| 09/07/2016 09/07/16 | Sold | $180,000 | 0.0% | $91 / Sq Ft |
| 08/17/2016 08/17/16 | Pending | -- | -- | -- |
| 08/17/2016 08/17/16 | For Sale | $180,000 | -- | $91 / Sq Ft |
Tax History Compared to Growth
Tax History
| Year | Tax Paid | Tax Assessment Tax Assessment Total Assessment is a certain percentage of the fair market value that is determined by local assessors to be the total taxable value of land and additions on the property. | Land | Improvement |
|---|---|---|---|---|
| 2024 | $1,779 | $162,000 | $25,200 | $136,800 |
| 2023 | $1,675 | $149,100 | $24,000 | $125,100 |
| 2022 | $1,652 | $145,700 | $22,900 | $122,800 |
| 2021 | $1,558 | $133,400 | $21,100 | $112,300 |
| 2020 | $1,489 | $133,400 | $21,100 | $112,300 |
| 2019 | $1,338 | $133,400 | $21,100 | $112,300 |
| 2018 | $1,573 | $169,900 | $21,100 | $148,800 |
| 2017 | $1,653 | $160,400 | $20,500 | $139,900 |
| 2016 | $1,154 | $155,000 | $20,000 | $135,000 |
| 2014 | $1,101 | $141,800 | $18,700 | $123,100 |
| 2013 | $1,101 | $151,700 | $18,700 | $133,000 |
Agents Affiliated with this Home
-
Rachel Ellis

Seller's Agent in 2016
Rachel Ellis
RE/MAX Real Estate Solutions
(765) 425-0389
75 in this area
118 Total Sales
Map
Source: MIBOR Broker Listing Cooperative®
MLS Number: MBR21436799
APN: 48-07-30-200-007.000-029
- 4193 Alexandria Pike
- 140 Kim Dr
- 720 E 400 N
- 3104 Poplar St
- 4232 N 100 W
- 3107 Waterfront Cir
- 1328 Toner Dr
- 1152 W 375 N
- 712 Valley Dr
- 728 W 300 N
- 432 W 500 N
- 2726 Apache Dr
- 2704 Seminole Dr
- 2628 Crystal St
- 5422 N State Road 9 (Lot B)
- 5422 N State Road 9 (Lot A)
- 305 Mohawk St
- 143 E School St
- 2417 Crystal St
- 5542 N Olivia Dr
- 3992 N State Road 9
- 3964 N State Road 9
- 3872 N State Road 9
- 4071 N State Road 9
- 4091 N State Road 9
- 4075 N State Road 9
- 4121 N State Road 9
- 143 Davis Ln
- 133 Davis Ln
- 3829 N State Road 9
- 3796 Indiana 9
- 3796 N State Road 9
- 4015 N State Road 9
- 4185 Indiana 9
- 4185 N State Road 9
- 131 Davis Ln
- 3772 Indiana 9
- 4199 N State Road 9
- 4199 Indiana 9
- 3772 N State Road 9

