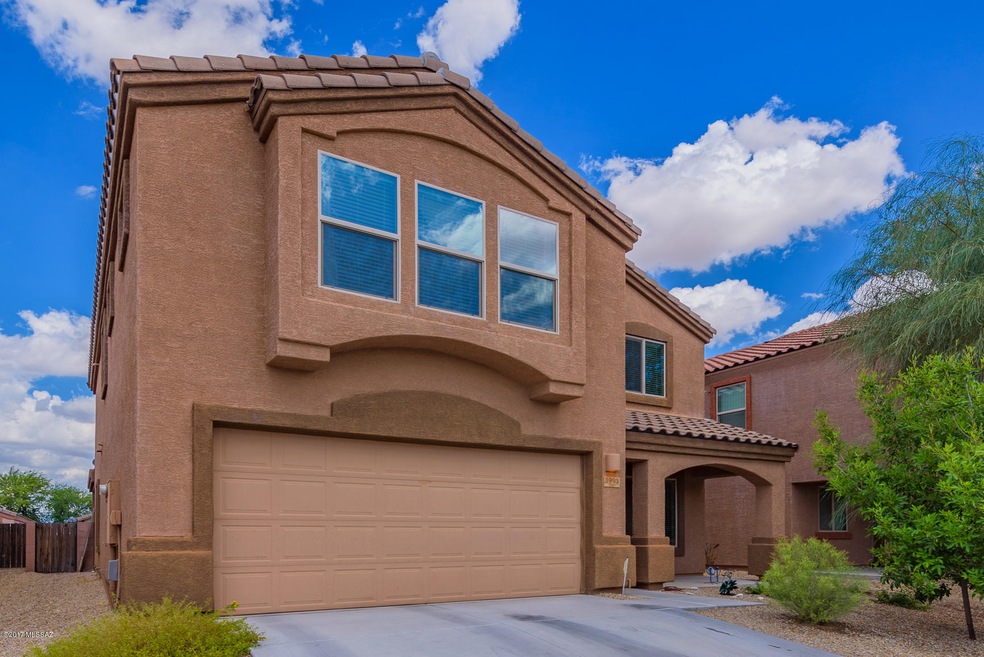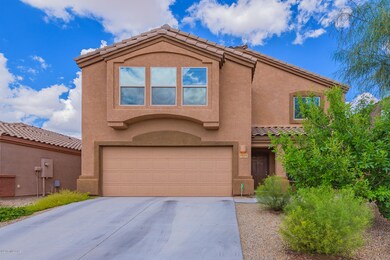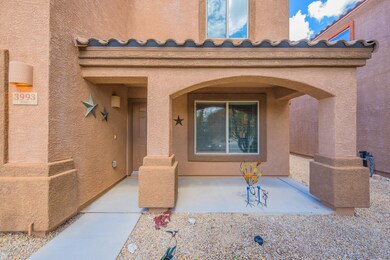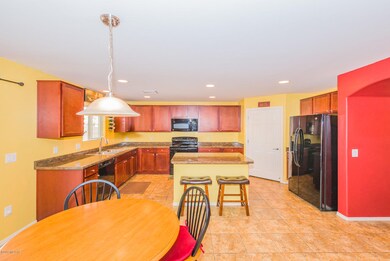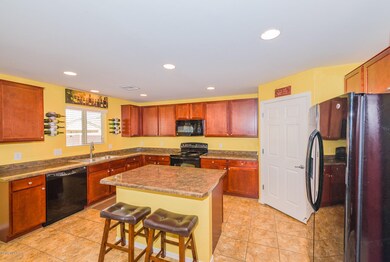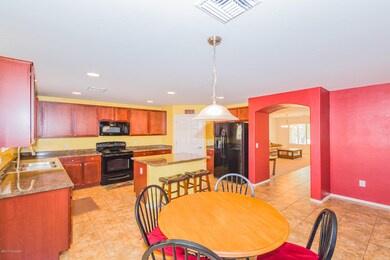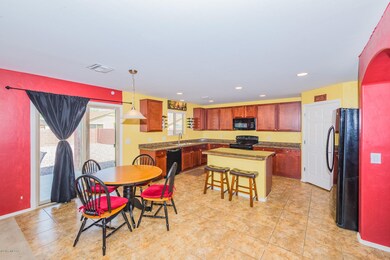
3993 E Lushfield Dr Tucson, AZ 85756
Highlights
- 2 Car Garage
- Vaulted Ceiling
- Great Room
- Contemporary Architecture
- Loft
- Covered patio or porch
About This Home
As of April 2022Immaculate D.R. Horton home in the highly desired Valencia Reserve community. This Energy Star 4 bedroom / 2.5 bath home boasts a spacious loft, a master suite with elegant vaulted ceilings, cozy window seat, and HUGE walk-in closet. Master bath includes dual sinks, garden tub and separate shower. Kitchen includes a convenient corner pantry for extra storage and island for easy entertaining. Covered back patio and low maintenance gravel backyard with built-in fire pit. 2 car garage. Close to shopping, dining, entertainment, DMAFB, Tucson International Airport, U of A, and easy access to I-10.
Last Agent to Sell the Property
Marco Flores
CASAS Real Estate LLC Listed on: 09/15/2017
Last Buyer's Agent
Andriana Carrasco
Long Realty
Home Details
Home Type
- Single Family
Est. Annual Taxes
- $1,782
Year Built
- Built in 2012
Lot Details
- 4,792 Sq Ft Lot
- Block Wall Fence
- Back and Front Yard
- Property is zoned Tucson - R1
HOA Fees
- $26 Monthly HOA Fees
Home Design
- Contemporary Architecture
- Frame With Stucco
- Tile Roof
Interior Spaces
- 2,575 Sq Ft Home
- 2-Story Property
- Vaulted Ceiling
- Ceiling Fan
- Great Room
- Family Room
- Dining Room
- Loft
- Alarm System
- Laundry closet
Kitchen
- Breakfast Bar
- Dishwasher
Flooring
- Carpet
- Ceramic Tile
Bedrooms and Bathrooms
- 4 Bedrooms
- Dual Vanity Sinks in Primary Bathroom
- Bathtub with Shower
Parking
- 2 Car Garage
- Driveway
Schools
- Craycroft Elementary School
- Lauffer Middle School
- Desert View High School
Utilities
- Forced Air Heating and Cooling System
- Electric Water Heater
Additional Features
- North or South Exposure
- Covered patio or porch
Community Details
- Valencia Reserve Association
- Valencia Reserve South Subdivision
- The community has rules related to deed restrictions, no recreational vehicles or boats
Ownership History
Purchase Details
Home Financials for this Owner
Home Financials are based on the most recent Mortgage that was taken out on this home.Purchase Details
Home Financials for this Owner
Home Financials are based on the most recent Mortgage that was taken out on this home.Purchase Details
Home Financials for this Owner
Home Financials are based on the most recent Mortgage that was taken out on this home.Purchase Details
Similar Homes in Tucson, AZ
Home Values in the Area
Average Home Value in this Area
Purchase History
| Date | Type | Sale Price | Title Company |
|---|---|---|---|
| Warranty Deed | $355,000 | None Listed On Document | |
| Warranty Deed | $355,000 | None Listed On Document | |
| Warranty Deed | $210,000 | Long Title Agency Inc | |
| Interfamily Deed Transfer | -- | Tfati | |
| Special Warranty Deed | $164,930 | Tfati | |
| Interfamily Deed Transfer | -- | Tfati | |
| Special Warranty Deed | $164,930 | Tfati | |
| Cash Sale Deed | $2,100,000 | Tfnti |
Mortgage History
| Date | Status | Loan Amount | Loan Type |
|---|---|---|---|
| Open | $319,500 | New Conventional | |
| Closed | $319,500 | New Conventional | |
| Closed | $319,500 | New Conventional | |
| Previous Owner | $206,196 | FHA | |
| Previous Owner | $168,476 | VA |
Property History
| Date | Event | Price | Change | Sq Ft Price |
|---|---|---|---|---|
| 04/04/2022 04/04/22 | Sold | $355,000 | 0.0% | $138 / Sq Ft |
| 03/03/2022 03/03/22 | Pending | -- | -- | -- |
| 02/18/2022 02/18/22 | For Sale | $355,000 | +69.0% | $138 / Sq Ft |
| 01/24/2018 01/24/18 | Sold | $210,000 | 0.0% | $82 / Sq Ft |
| 12/25/2017 12/25/17 | Pending | -- | -- | -- |
| 09/15/2017 09/15/17 | For Sale | $210,000 | +27.3% | $82 / Sq Ft |
| 03/30/2012 03/30/12 | Sold | $164,930 | 0.0% | $64 / Sq Ft |
| 02/29/2012 02/29/12 | Pending | -- | -- | -- |
| 02/09/2012 02/09/12 | For Sale | $164,930 | -- | $64 / Sq Ft |
Tax History Compared to Growth
Tax History
| Year | Tax Paid | Tax Assessment Tax Assessment Total Assessment is a certain percentage of the fair market value that is determined by local assessors to be the total taxable value of land and additions on the property. | Land | Improvement |
|---|---|---|---|---|
| 2024 | $2,887 | $22,826 | -- | -- |
| 2023 | $2,196 | $21,739 | $0 | $0 |
| 2022 | $2,196 | $20,704 | $0 | $0 |
| 2021 | $2,253 | $18,779 | $0 | $0 |
| 2020 | $2,272 | $18,779 | $0 | $0 |
| 2019 | $2,239 | $19,312 | $0 | $0 |
| 2018 | $1,962 | $16,222 | $0 | $0 |
| 2017 | $1,928 | $16,222 | $0 | $0 |
| 2016 | $1,782 | $15,449 | $0 | $0 |
| 2015 | $1,602 | $14,714 | $0 | $0 |
Agents Affiliated with this Home
-
Liliana Cochran
L
Seller's Agent in 2022
Liliana Cochran
Long Realty
(520) 591-0885
29 Total Sales
-
J
Seller Co-Listing Agent in 2022
Jillian Barnes
Long Realty
-
K
Buyer's Agent in 2022
Kristine Johnson
Coldwell Banker Realty
-
M
Seller's Agent in 2018
Marco Flores
CASAS Real Estate LLC
-
A
Buyer's Agent in 2018
Andriana Carrasco
Long Realty
-
Danielle Senecal
D
Seller's Agent in 2012
Danielle Senecal
DRH Properties Inc.
(520) 572-5101
122 Total Sales
Map
Source: MLS of Southern Arizona
MLS Number: 21724311
APN: 140-41-7960
- 4099 E Shadow Branch Dr
- 4112 E Shadow Branch Dr
- 3969 E Agate Knoll Dr
- 4059 E Agate Knoll Dr
- 4216 E Lushfield Dr
- 6890 S Creek Run Ave
- 6921 S Creek Run Ave
- 7077 S Cottontail Run Ave
- 4249 E Cholla Desert Trail
- 6633 E Paseo de Sambuca
- 6399 S Sunrise Valley Dr
- 4138 E White Water Dr
- 4795 E Silverpuffs Way
- 6973 S Filaree Place
- 6986 S Catchfly Ct
- 6213 S Blue Water Dr
- 4801 E Canary Grass Dr
- 4852 E Orchard Grass Dr
- 6637 E Via de Los Compas
- 4895 E American Beauty Dr
