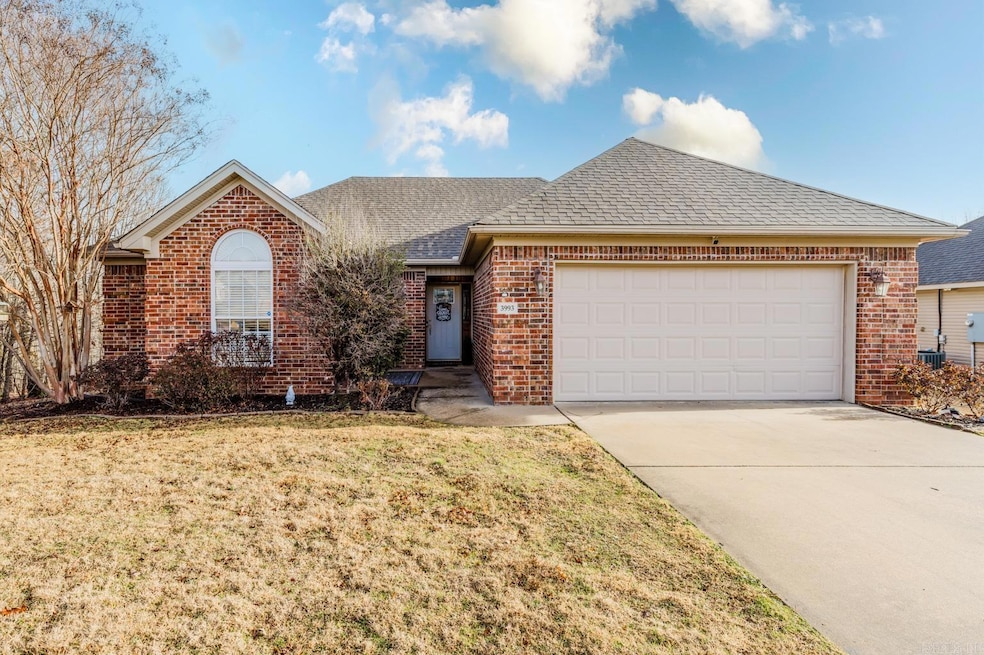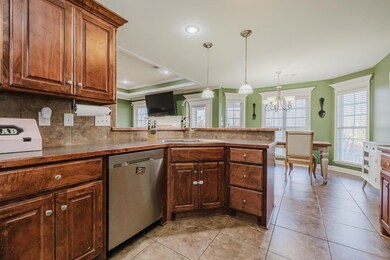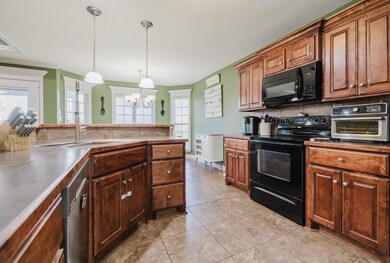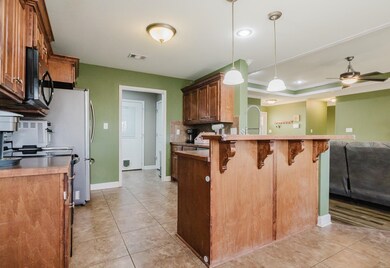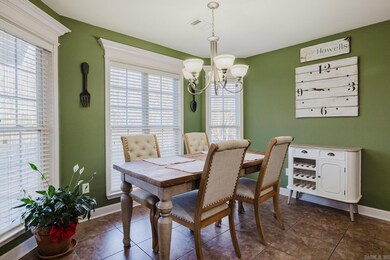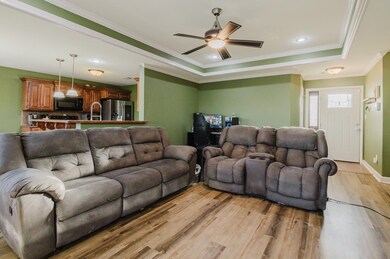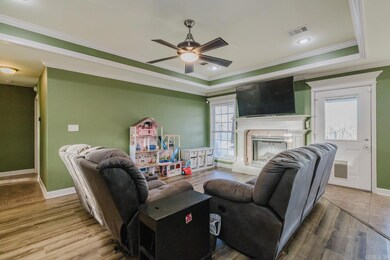
3993 Mountain Crest Cir Alexander, AR 72002
Highlights
- Traditional Architecture
- Whirlpool Bathtub
- Walk-In Closet
- Bethel Middle School Rated A
- Eat-In Kitchen
- Laundry Room
About This Home
As of April 2025Step inside to a spacious living area featuring a beautiful tray ceiling, creating an open and airy feel. The kitchen has a newer allen + roth Dennison all-in-one stainless steel kitchen sink kit and plenty of cabinets. The primary bedroom also boasts a tray ceiling, adding a touch of elegance. The master ensuite has a separate tub and walk-in shower. The guest bathroom has a newer walk-in bathtub with jets. Enjoy your morning coffee on sitting area nestled off the front porch or unwind on the covered back porch overlooking the backyard. The backyard storage shed provides extra space for all your outdoor essentials. This home is the perfect blend of comfort and convenience to shopping and dining. New HVAC 2023.
Last Agent to Sell the Property
Century 21 Parker & Scroggins Realty - Benton Listed on: 01/25/2025

Last Buyer's Agent
NON MEMBER
NON-MEMBER
Home Details
Home Type
- Single Family
Est. Annual Taxes
- $2,729
Year Built
- Built in 2008
Lot Details
- 7,405 Sq Ft Lot
- Level Lot
Parking
- 2 Car Garage
Home Design
- Traditional Architecture
- Brick Exterior Construction
- Slab Foundation
- Architectural Shingle Roof
- Metal Siding
Interior Spaces
- 1,519 Sq Ft Home
- 1-Story Property
- Gas Log Fireplace
Kitchen
- Eat-In Kitchen
- Electric Range
- Stove
- Microwave
- Plumbed For Ice Maker
- Dishwasher
Flooring
- Carpet
- Luxury Vinyl Tile
Bedrooms and Bathrooms
- 3 Bedrooms
- Walk-In Closet
- 2 Full Bathrooms
- Whirlpool Bathtub
- Walk-in Shower
Laundry
- Laundry Room
- Washer Hookup
Utilities
- Central Heating and Cooling System
- Electric Water Heater
Ownership History
Purchase Details
Home Financials for this Owner
Home Financials are based on the most recent Mortgage that was taken out on this home.Purchase Details
Home Financials for this Owner
Home Financials are based on the most recent Mortgage that was taken out on this home.Purchase Details
Home Financials for this Owner
Home Financials are based on the most recent Mortgage that was taken out on this home.Purchase Details
Home Financials for this Owner
Home Financials are based on the most recent Mortgage that was taken out on this home.Purchase Details
Home Financials for this Owner
Home Financials are based on the most recent Mortgage that was taken out on this home.Similar Homes in Alexander, AR
Home Values in the Area
Average Home Value in this Area
Purchase History
| Date | Type | Sale Price | Title Company |
|---|---|---|---|
| Warranty Deed | $214,900 | Professional Land Title | |
| Warranty Deed | $147,000 | Lenders Title Company | |
| Warranty Deed | $145,000 | Pulaski County Title | |
| Warranty Deed | $149,000 | None Available | |
| Warranty Deed | $19,000 | -- |
Mortgage History
| Date | Status | Loan Amount | Loan Type |
|---|---|---|---|
| Open | $6,447 | New Conventional | |
| Open | $208,453 | New Conventional | |
| Previous Owner | $148,484 | New Conventional | |
| Previous Owner | $137,755 | New Conventional | |
| Previous Owner | $145,910 | FHA | |
| Previous Owner | $135,000 | Future Advance Clause Open End Mortgage |
Property History
| Date | Event | Price | Change | Sq Ft Price |
|---|---|---|---|---|
| 04/22/2025 04/22/25 | Sold | $214,900 | 0.0% | $141 / Sq Ft |
| 03/09/2025 03/09/25 | Pending | -- | -- | -- |
| 03/01/2025 03/01/25 | Price Changed | $214,900 | -2.3% | $141 / Sq Ft |
| 02/12/2025 02/12/25 | Price Changed | $220,000 | -2.2% | $145 / Sq Ft |
| 01/25/2025 01/25/25 | For Sale | $225,000 | +53.1% | $148 / Sq Ft |
| 02/09/2018 02/09/18 | Sold | $147,000 | -1.3% | $96 / Sq Ft |
| 12/11/2017 12/11/17 | Price Changed | $148,900 | -2.0% | $97 / Sq Ft |
| 10/24/2017 10/24/17 | Price Changed | $151,999 | -1.9% | $99 / Sq Ft |
| 08/21/2017 08/21/17 | For Sale | $154,999 | +6.9% | $101 / Sq Ft |
| 08/23/2012 08/23/12 | Sold | $145,000 | -3.3% | $94 / Sq Ft |
| 07/24/2012 07/24/12 | Pending | -- | -- | -- |
| 04/29/2012 04/29/12 | For Sale | $150,000 | -- | $98 / Sq Ft |
Tax History Compared to Growth
Tax History
| Year | Tax Paid | Tax Assessment Tax Assessment Total Assessment is a certain percentage of the fair market value that is determined by local assessors to be the total taxable value of land and additions on the property. | Land | Improvement |
|---|---|---|---|---|
| 2024 | $1,735 | $35,958 | $6,760 | $29,198 |
| 2023 | $2,729 | $35,958 | $6,760 | $29,198 |
| 2022 | $2,697 | $35,958 | $6,760 | $29,198 |
| 2021 | $2,622 | $30,230 | $5,200 | $25,030 |
| 2020 | $2,591 | $30,230 | $5,200 | $25,030 |
| 2019 | $2,591 | $30,230 | $5,200 | $25,030 |
| 2018 | $2,616 | $30,230 | $5,200 | $25,030 |
| 2017 | $2,966 | $30,230 | $5,200 | $25,030 |
| 2016 | $1,501 | $30,090 | $5,200 | $24,890 |
| 2015 | $2,850 | $30,090 | $5,200 | $24,890 |
| 2014 | $2,850 | $30,090 | $5,200 | $24,890 |
Agents Affiliated with this Home
-
Alaina Revak

Seller's Agent in 2025
Alaina Revak
Century 21 Parker & Scroggins Realty - Benton
(501) 442-6455
4 in this area
105 Total Sales
-
N
Buyer's Agent in 2025
NON MEMBER
NON-MEMBER
-
Debbie Orton

Seller's Agent in 2018
Debbie Orton
Crye-Leike
(501) 690-0759
136 Total Sales
-
Claire Brown

Seller's Agent in 2012
Claire Brown
Move Realty
(501) 454-3480
1 in this area
163 Total Sales
-
D
Buyer's Agent in 2012
David Bolick
Network Real Estate, Inc.
Map
Source: Cooperative Arkansas REALTORS® MLS
MLS Number: 25003242
APN: 880-06400-065
- 1007 Clinton Ct
- 2002 Reagan Cove
- 13295 Edmington Cove
- 3023 Red Hawk Cove
- 16918 Northfork Dr
- 1074 Skyline Dr
- 1023 Skyline Dr
- 2 Mountain Vista Dr
- 1056 Skyline Dr
- 13506 Dynasty Dr
- 9 Mountain Vista Dr
- 8 Mountain Vista Dr
- 1065 Skyline Dr
- 11 Mountain Vista Dr
- 13815 Carrington Place Dr
- 10 Mountain Vista Dr
- 15 Mountain Vista Dr
- 13700 Carrington Place Dr
- 12 Mountain Vista Dr
- 14 Mountain Vista Dr
