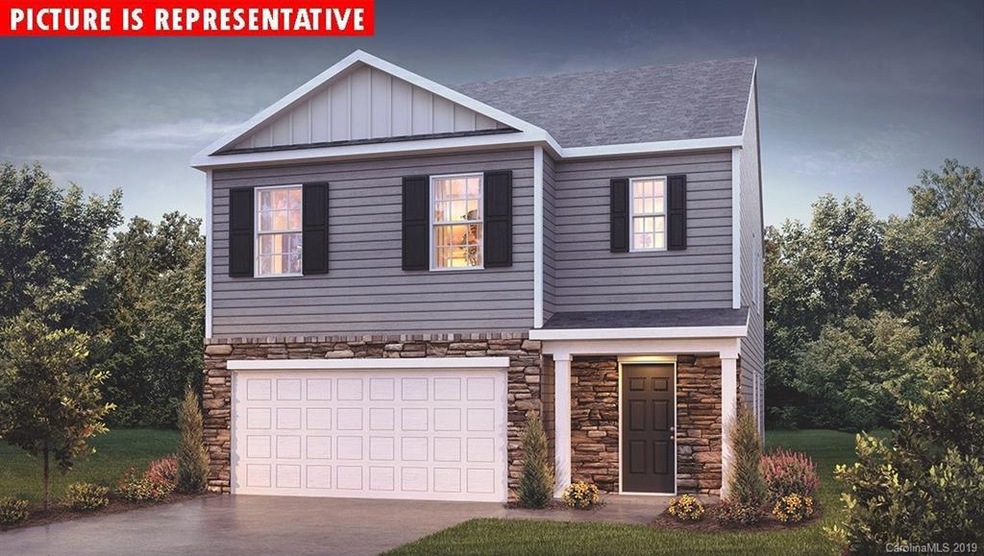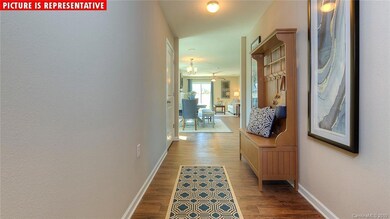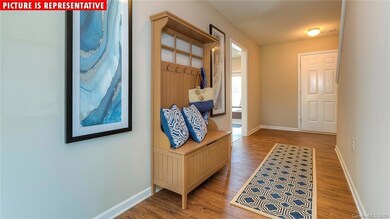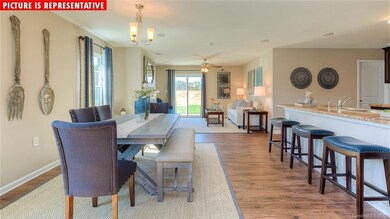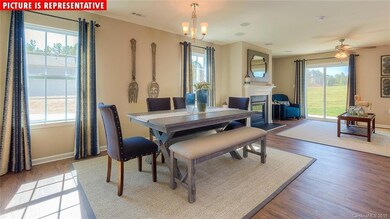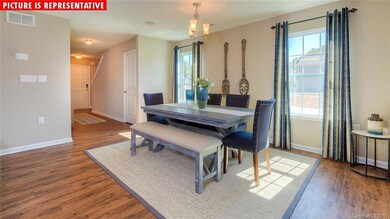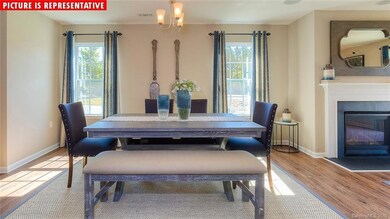
3993 Potts Grove Place Unit 242 Concord, NC 28025
Highlights
- Under Construction
- Traditional Architecture
- Walk-In Closet
- Open Floorplan
- 2 Car Attached Garage
- Patio
About This Home
As of December 2019Builder is offering Stainless Steel Fridge, Garage Door Opener, 2” Blinds and Granite countertops. This home is an incredible value with all the benefits of new construction and a 10 yr. Home Warranty! Ask about our Main Street Star Discount! Estimated completion is November 2019.
Last Agent to Sell the Property
DR Horton Inc Brokerage Email: awetherall@drhorton.com License #232441 Listed on: 07/29/2019

Co-Listed By
DR Horton Inc Brokerage Email: awetherall@drhorton.com License #272682
Home Details
Home Type
- Single Family
Est. Annual Taxes
- $3,654
Year Built
- Built in 2019 | Under Construction
Lot Details
- 5,227 Sq Ft Lot
- Lot Dimensions are 40 x 120
- Property is zoned tnd
HOA Fees
- $29 Monthly HOA Fees
Parking
- 2 Car Attached Garage
- Driveway
Home Design
- Traditional Architecture
- Slab Foundation
- Vinyl Siding
- Stone Veneer
Interior Spaces
- 2-Story Property
- Open Floorplan
- Insulated Windows
- Window Treatments
- Family Room with Fireplace
- Pull Down Stairs to Attic
- Electric Dryer Hookup
Kitchen
- Electric Oven
- Electric Range
- Microwave
- Plumbed For Ice Maker
- Dishwasher
- Kitchen Island
- Disposal
Flooring
- Laminate
- Vinyl
Bedrooms and Bathrooms
- Walk-In Closet
- 3 Full Bathrooms
- Garden Bath
Outdoor Features
- Patio
Schools
- Rocky River Elementary School
- C.C. Griffin Middle School
- Central Cabarrus High School
Utilities
- Forced Air Heating System
- Vented Exhaust Fan
- Heating System Uses Natural Gas
- Electric Water Heater
- Cable TV Available
Listing and Financial Details
- Assessor Parcel Number 11-033H-0242.00
Community Details
Overview
- Built by Express Homes
- Hallstead Subdivision, Robie J Floorplan
- Mandatory home owners association
Recreation
- Community Playground
Ownership History
Purchase Details
Purchase Details
Home Financials for this Owner
Home Financials are based on the most recent Mortgage that was taken out on this home.Similar Homes in Concord, NC
Home Values in the Area
Average Home Value in this Area
Purchase History
| Date | Type | Sale Price | Title Company |
|---|---|---|---|
| Interfamily Deed Transfer | -- | None Available | |
| Special Warranty Deed | $254,500 | None Available |
Mortgage History
| Date | Status | Loan Amount | Loan Type |
|---|---|---|---|
| Open | $190,511 | New Conventional |
Property History
| Date | Event | Price | Change | Sq Ft Price |
|---|---|---|---|---|
| 01/15/2020 01/15/20 | Rented | $1,595 | 0.0% | -- |
| 12/10/2019 12/10/19 | Sold | $254,015 | 0.0% | $107 / Sq Ft |
| 11/20/2019 11/20/19 | For Rent | $1,595 | 0.0% | -- |
| 11/10/2019 11/10/19 | Pending | -- | -- | -- |
| 07/29/2019 07/29/19 | For Sale | $254,015 | -- | $107 / Sq Ft |
Tax History Compared to Growth
Tax History
| Year | Tax Paid | Tax Assessment Tax Assessment Total Assessment is a certain percentage of the fair market value that is determined by local assessors to be the total taxable value of land and additions on the property. | Land | Improvement |
|---|---|---|---|---|
| 2024 | $3,654 | $366,870 | $70,000 | $296,870 |
| 2023 | $2,942 | $241,170 | $45,000 | $196,170 |
| 2022 | $2,942 | $241,170 | $45,000 | $196,170 |
| 2021 | $2,942 | $241,170 | $45,000 | $196,170 |
| 2020 | $2,942 | $241,170 | $45,000 | $196,170 |
| 2019 | $26 | $20,000 | $20,000 | $0 |
Agents Affiliated with this Home
-
anish shah

Seller's Agent in 2020
anish shah
Anish Shah Real Estate Services LLC
(704) 449-5478
164 Total Sales
-
Angela Wetherall
A
Seller's Agent in 2019
Angela Wetherall
DR Horton Inc
(704) 756-2877
308 Total Sales
-
Michelle Womaski
M
Seller Co-Listing Agent in 2019
Michelle Womaski
DR Horton Inc
(704) 497-5913
340 Total Sales
Map
Source: Canopy MLS (Canopy Realtor® Association)
MLS Number: 3534570
APN: 5538-19-9982-0000
- 649 Shellbark Dr
- 673 Shellbark Dr
- 4462 Kellybrook Dr
- 828 Saint Andrews Place
- 52 September Ct SW
- 1062 Piney Church Rd
- 1140 Randall Ct
- 4227 Kiser Woods Dr SW
- 1169 Hollis Cir SW
- 4816 Zion Church Rd
- 1280 Willowbreeze Ct SW
- 374 Queens Dr SW
- 510 Viking Place SW
- 1076 Braxton Dr
- 3560 Us Highway 601 S
- 4714 Adamshire Ave
- 4324 Falls Lake Drive South W
- 1421 Piney Church Rd
- 106 Rainbow St SW
- 6175 U S 601
