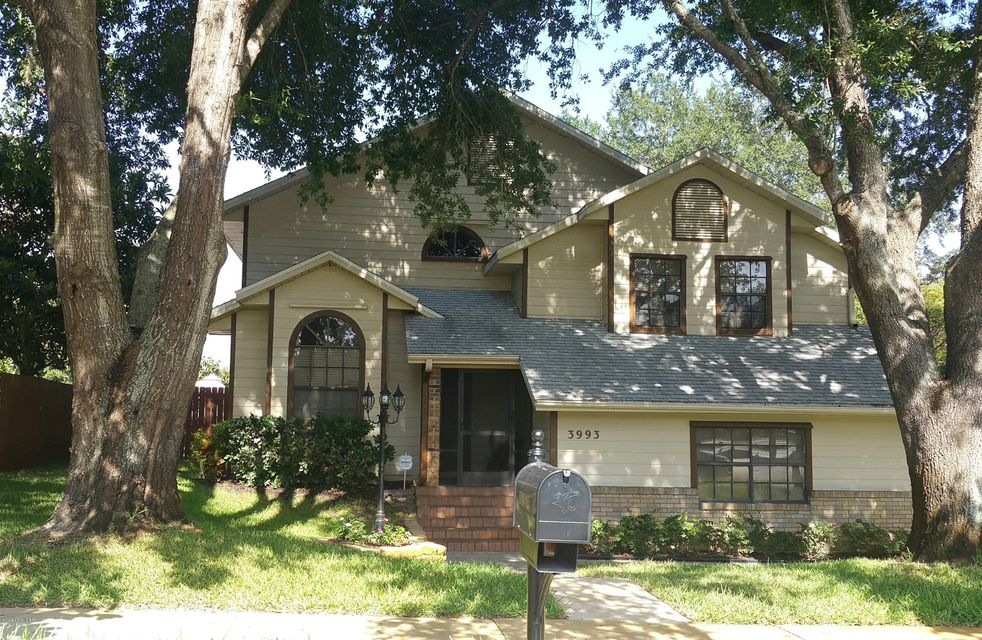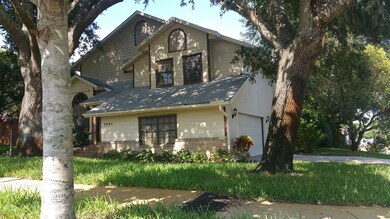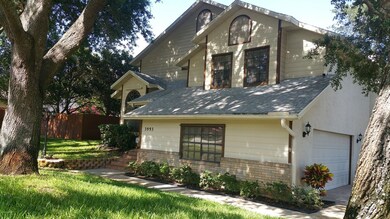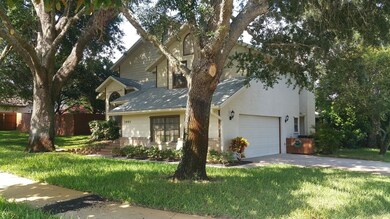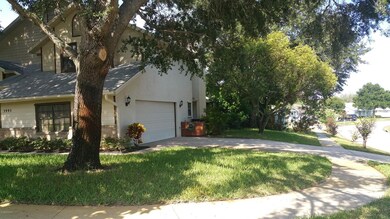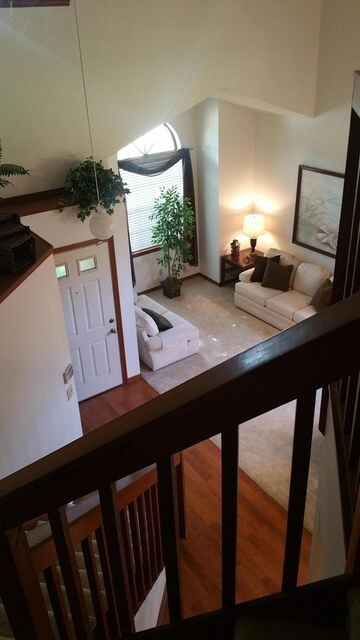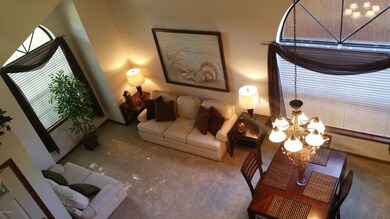
3993 Ridgewood Dr Titusville, FL 32796
Highlights
- Vaulted Ceiling
- Screened Porch
- Eat-In Kitchen
- Corner Lot
- 2 Car Attached Garage
- Walk-In Closet
About This Home
As of November 2021Absolutely GORGEOUS home in the neighborhood of Tanglewood! This unique home sits on a huge corner lot and has 4 levels! When you see this home you will fall in LOVE! A fairy tale front yard with mature oak trees that shade the beautifully landscaped yard includes an adorable screened front porch. When you enter the home you're welcomed by 30 ft ceilings and a formal living/dining room area! Eat in Kitchen, brick fireplace in the family room and a half bath for guests. The spacious master bedroom is on it's own separate level and includes dual sinks, a new tile shower and a large walk in closet. Large guest rooms and a remodeled guest bath, 2 screened back porches, numerous fruit trees, shed and a side entrance garage. There's nothing else like this! You don't want to miss out on this one! one!
Last Agent to Sell the Property
Tamara Crisafulli
RE/MAX Solutions Listed on: 07/21/2016
Last Buyer's Agent
Mike Consolazio
Mutter Realty
Home Details
Home Type
- Single Family
Est. Annual Taxes
- $1,231
Year Built
- Built in 1988
Lot Details
- 0.27 Acre Lot
- West Facing Home
- Corner Lot
- Few Trees
HOA Fees
- $5 Monthly HOA Fees
Parking
- 2 Car Attached Garage
Home Design
- Frame Construction
- Shingle Roof
- Wood Siding
- Vinyl Siding
Interior Spaces
- 1,846 Sq Ft Home
- Multi-Level Property
- Vaulted Ceiling
- Ceiling Fan
- Wood Burning Fireplace
- Family Room
- Dining Room
- Screened Porch
Kitchen
- Eat-In Kitchen
- Electric Range
- Dishwasher
Flooring
- Carpet
- Laminate
- Tile
Bedrooms and Bathrooms
- 3 Bedrooms
- Split Bedroom Floorplan
- Walk-In Closet
- Bathtub and Shower Combination in Primary Bathroom
Outdoor Features
- Patio
- Shed
Schools
- Oak Park Elementary School
- Madison Middle School
- Astronaut High School
Utilities
- Central Heating and Cooling System
- Electric Water Heater
- Septic Tank
- Cable TV Available
Community Details
- Tanglewood Unit 1 Subdivision
Listing and Financial Details
- Assessor Parcel Number 21-35-31-30-00002.0-0005.00
Ownership History
Purchase Details
Home Financials for this Owner
Home Financials are based on the most recent Mortgage that was taken out on this home.Purchase Details
Home Financials for this Owner
Home Financials are based on the most recent Mortgage that was taken out on this home.Purchase Details
Home Financials for this Owner
Home Financials are based on the most recent Mortgage that was taken out on this home.Purchase Details
Home Financials for this Owner
Home Financials are based on the most recent Mortgage that was taken out on this home.Similar Homes in Titusville, FL
Home Values in the Area
Average Home Value in this Area
Purchase History
| Date | Type | Sale Price | Title Company |
|---|---|---|---|
| Warranty Deed | $315,000 | The Title Station Inc | |
| Warranty Deed | $185,000 | The Title Station Inc | |
| Warranty Deed | $164,900 | Gulfatlantic Title | |
| Warranty Deed | $112,000 | -- |
Mortgage History
| Date | Status | Loan Amount | Loan Type |
|---|---|---|---|
| Open | $249,287 | FHA | |
| Previous Owner | $181,649 | FHA | |
| Previous Owner | $93,900 | No Value Available | |
| Previous Owner | $108,000 | New Conventional | |
| Previous Owner | $89,600 | No Value Available |
Property History
| Date | Event | Price | Change | Sq Ft Price |
|---|---|---|---|---|
| 11/24/2021 11/24/21 | Sold | $315,000 | 0.0% | $171 / Sq Ft |
| 10/15/2021 10/15/21 | Pending | -- | -- | -- |
| 10/13/2021 10/13/21 | For Sale | $315,000 | 0.0% | $171 / Sq Ft |
| 10/07/2021 10/07/21 | Pending | -- | -- | -- |
| 10/01/2021 10/01/21 | For Sale | $315,000 | +70.3% | $171 / Sq Ft |
| 10/31/2016 10/31/16 | Sold | $185,000 | -9.7% | $100 / Sq Ft |
| 08/29/2016 08/29/16 | Pending | -- | -- | -- |
| 08/14/2016 08/14/16 | Price Changed | $204,900 | -4.7% | $111 / Sq Ft |
| 07/20/2016 07/20/16 | For Sale | $214,900 | -- | $116 / Sq Ft |
Tax History Compared to Growth
Tax History
| Year | Tax Paid | Tax Assessment Tax Assessment Total Assessment is a certain percentage of the fair market value that is determined by local assessors to be the total taxable value of land and additions on the property. | Land | Improvement |
|---|---|---|---|---|
| 2024 | $3,255 | $219,800 | -- | -- |
| 2023 | $3,255 | $213,400 | $0 | $0 |
| 2022 | $3,060 | $207,190 | $0 | $0 |
| 2021 | $2,528 | $168,500 | $0 | $0 |
| 2020 | $2,525 | $166,180 | $0 | $0 |
| 2019 | $2,565 | $162,450 | $0 | $0 |
| 2018 | $2,582 | $159,430 | $0 | $0 |
| 2017 | $2,565 | $156,160 | $25,000 | $131,160 |
| 2016 | $1,197 | $93,850 | $25,000 | $68,850 |
| 2015 | $1,231 | $93,200 | $25,000 | $68,200 |
| 2014 | $1,221 | $92,460 | $25,000 | $67,460 |
Agents Affiliated with this Home
-
D
Seller's Agent in 2021
Dominique Spaur
Mutter Realty
-
Jessica Mitchell

Buyer's Agent in 2021
Jessica Mitchell
Florida Properties of Brevard
(321) 362-9321
5 in this area
20 Total Sales
-
T
Seller's Agent in 2016
Tamara Crisafulli
RE/MAX
-
M
Buyer's Agent in 2016
Mike Consolazio
Mutter Realty
Map
Source: Space Coast MLS (Space Coast Association of REALTORS®)
MLS Number: 760130
APN: 21-35-31-30-00002.0-0005.00
- 3980 Ridgewood Dr
- 3905 Alachua Ave
- 842 Parkwood Ave
- 4000 Alachua Ave
- 905 N Carpenter Rd
- 828 Parkwood Ave
- 560 Ora Dell Ave
- 930 Alford St
- 975 N Carpenter Rd
- 833 Crestwood Ave
- 387 Avi Ct
- 376 Brookshire Ave
- 505 Lakeview Ave
- 1080 N Carpenter Rd
- 3973 Hunters Ridge Way
- 276 Brookshire Ave
- 4065 Eola Ave
- 3890 Barcelona St
- 3940 Barcelona St
- 3874 Sylvan Dr
