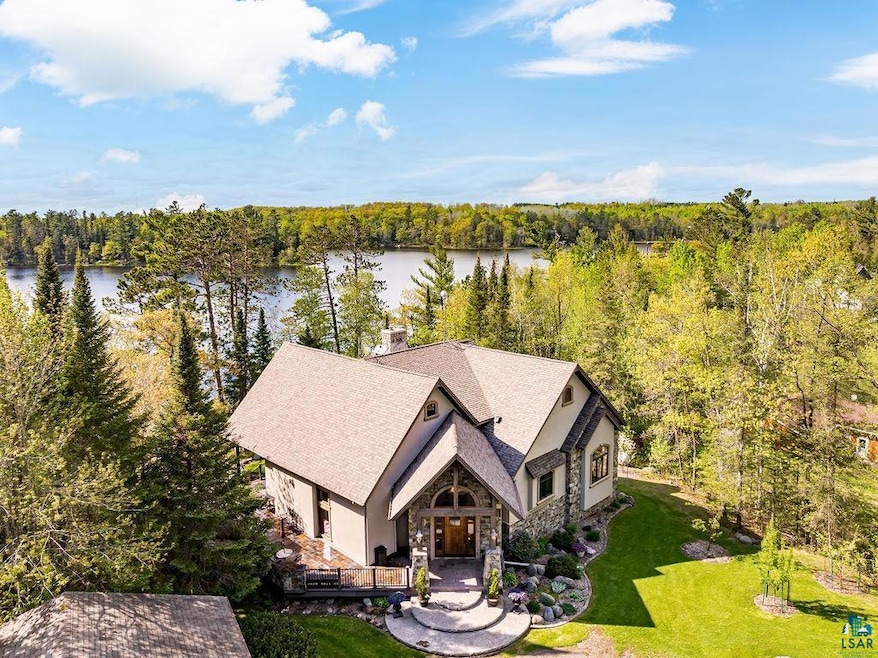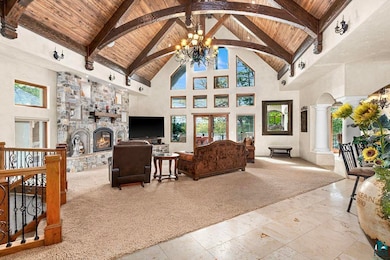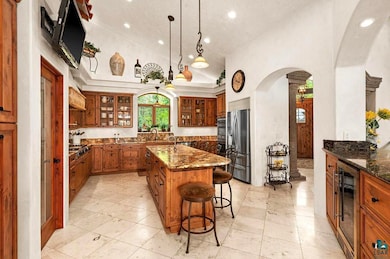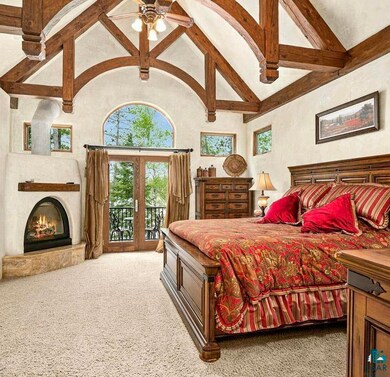3993 Scenic View Rd Moose Lake, MN 55767
Estimated payment $7,660/month
Highlights
- Private Waterfront
- Lake View
- Vaulted Ceiling
- Barnum Secondary School Rated 9+
- Heated Floors
- 4 Fireplaces
About This Home
Welcome to Little Hanging Horn Lake! Step into this lakeside home with unique Italian contemporary design throughout. High vaulted ceilings with wood beams create an inviting ambiance, while stone archways add a touch of rustic charm. This stunning home boasts 4 bedrooms and 3 baths, including a main floor primary bedroom suite and custom walk-in closet with main floor laundry. Enjoy a cup of coffee on your bedroom balcony, soaking in breathtaking views of the lake. Cozy up with three gas fireplaces, including one in the primary bedroom suite and another in the bathroom, adding warmth and elegance to your personal retreat. Relax on an expansive outdoor deck that is covered with vaulted ceilings. A walk-out lower level provides seamless access to 150’ of lakeshore frontage. Enjoy spectacular sunsets from the comfort of your own home! This property is under a 2-hour drive from the Twin Cities and a 45-minute drive from Duluth. Don't miss your chance to experience lakeside living with easy access to dining and shopping.
Home Details
Home Type
- Single Family
Est. Annual Taxes
- $10,882
Year Built
- Built in 2008
Lot Details
- 1.1 Acre Lot
- Lot Dimensions are 150 x 315 x 150 x 300
- Private Waterfront
- 150 Feet of Waterfront
- Lake Front
Parking
- 2 Car Detached Garage
Home Design
- Poured Concrete
- Wood Frame Construction
- Stucco Exterior
- Stone Exterior Construction
Interior Spaces
- 1-Story Property
- Vaulted Ceiling
- 4 Fireplaces
- Gas Fireplace
- Entrance Foyer
- Family Room
- Living Room
- Dining Room
- Lower Floor Utility Room
- Storage Room
- Utility Room
- Heated Floors
- Lake Views
Bedrooms and Bathrooms
- 4 Bedrooms
- Bathroom on Main Level
- Bathtub With Separate Shower Stall
Laundry
- Laundry Room
- Washer and Dryer Hookup
Finished Basement
- Walk-Out Basement
- Basement Fills Entire Space Under The House
- Fireplace in Basement
- Bedroom in Basement
- Recreation or Family Area in Basement
- Finished Basement Bathroom
Outdoor Features
- Gazebo
Utilities
- Forced Air Heating and Cooling System
- Boiler Heating System
- Heating System Uses Propane
- Private Water Source
- Mound Septic
- Private Sewer
Community Details
- No Home Owners Association
Listing and Financial Details
- Assessor Parcel Number 39-220-0080
Map
Home Values in the Area
Average Home Value in this Area
Tax History
| Year | Tax Paid | Tax Assessment Tax Assessment Total Assessment is a certain percentage of the fair market value that is determined by local assessors to be the total taxable value of land and additions on the property. | Land | Improvement |
|---|---|---|---|---|
| 2024 | $10,934 | $959,300 | $186,800 | $772,500 |
| 2023 | $10,900 | $926,800 | $185,600 | $741,200 |
| 2022 | $9,302 | $926,800 | $185,600 | $741,200 |
| 2021 | $9,066 | $709,000 | $148,300 | $560,700 |
| 2020 | $8,206 | $693,200 | $148,300 | $544,900 |
| 2019 | $6,630 | $607,100 | $148,300 | $458,800 |
| 2018 | $6,564 | $511,900 | $147,300 | $364,600 |
| 2017 | $6,940 | $495,000 | $146,600 | $348,400 |
| 2016 | $7,034 | $495,000 | $146,600 | $348,400 |
| 2015 | $6,982 | $495,000 | $146,600 | $348,400 |
| 2014 | -- | $495,000 | $146,600 | $348,400 |
| 2013 | -- | $495,000 | $146,600 | $348,400 |
Property History
| Date | Event | Price | List to Sale | Price per Sq Ft |
|---|---|---|---|---|
| 02/25/2025 02/25/25 | For Sale | $1,285,000 | -- | $309 / Sq Ft |
Source: Lake Superior Area REALTORS®
MLS Number: 6117913
APN: 39-220-0080
- 3835 S Lake Rd
- 3653 Front St
- 3730 S Maple Dr
- 3581 County Line Rd
- XXX Elm Rd
- 4030 North Rd
- 4257 North Rd
- 408 4th St
- 825 Folz Blvd
- 3990 County Line Rd
- 85 Arrowhead Ln
- 4616 West Rd
- 4444 E Moose Horn Dr
- 4450 E Moose Horn Dr
- Tbd Newman Rd
- NA Na
- 2668 M T Nelson Rd
- 2594 County Road 8
- 92176 Heppner Rd
- 4928 County Road 6
- 978 Lakeview Dr
- 2020 14th St
- 910 S Oak St
- 7 W Hwy 61 Unit Back Unit
- 8925 Hilton St
- 9215 Zimmerly Ave
- 7115 Redruth St
- 6619 Westgate Blvd
- 5402 Ramsey St
- 510 N 40th Ave W
- 4498 Ugstad Rd
- 4122 Meadow Pkwy
- 4050 Haines Rd
- 4710 Matterhorn Cir
- 4736-4746 Matterhorn Cir
- 4877 W Arrowhead Rd
- 4880 Miller Trunk Hwy
- 1408 Maple Grove Rd
- 1306 Maple Grove Rd







