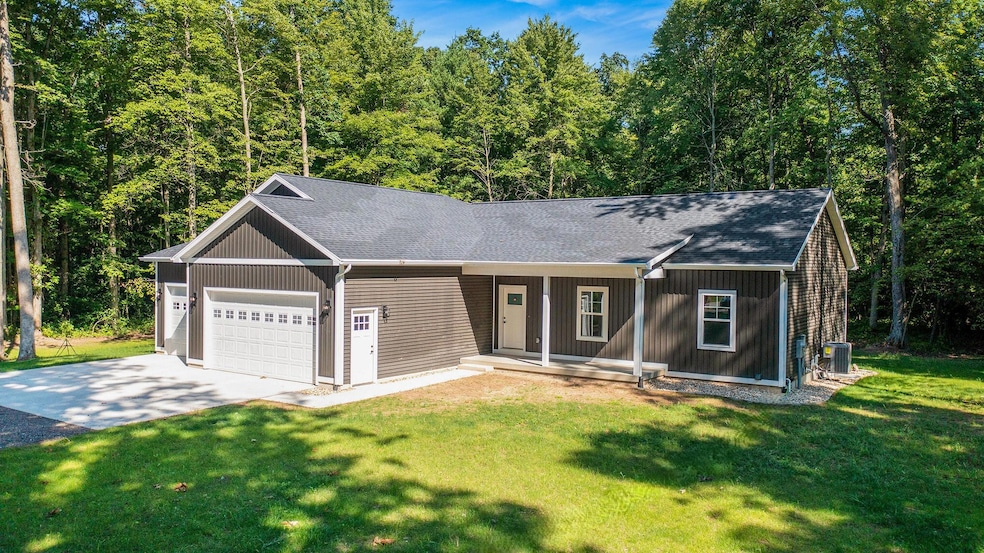3995 112th Ave Allegan, MI 49010
Estimated payment $3,170/month
Highlights
- New Construction
- Corner Lot: Yes
- Laundry Room
- Wooded Lot
- 3 Car Attached Garage
- Forced Air Heating and Cooling System
About This Home
Come see this beautiful Watercrest designed home. The house features 6 bedrooms with 4 bathrooms. Open concept kitchen, living and dining room. 3 main floor bedrooms with the master suite having an on suite full bath. Additional full bath serving the other two bedrooms and a half bath off the garage. Main floor laundry with additional basement hookups if necessary. The basement features 3 finished bedrooms another full bathroom, family/rec room and utility storage room. A deck leads from the kitchen area to your 4 acre tree lined property. A three-car garage rounds out the exterior of the home. Call for an appointment today. Make this your new home. Some photos virtually staged for room layout ideas.
Listing Agent
Coldwell Banker Sneller Real Estate License #6501342845 Listed on: 05/24/2025

Home Details
Home Type
- Single Family
Est. Annual Taxes
- $380
Year Built
- Built in 2025 | New Construction
Lot Details
- 4 Acre Lot
- Lot Dimensions are 331 x 526
- Property fronts a private road
- Corner Lot: Yes
- Wooded Lot
Parking
- 3 Car Attached Garage
- Front Facing Garage
- Garage Door Opener
- Gravel Driveway
Home Design
- Shingle Roof
- Vinyl Siding
Interior Spaces
- 1-Story Property
- Insulated Windows
Bedrooms and Bathrooms
- 6 Bedrooms | 3 Main Level Bedrooms
Laundry
- Laundry Room
- Laundry on main level
Finished Basement
- Basement Fills Entire Space Under The House
- 3 Bedrooms in Basement
Utilities
- Forced Air Heating and Cooling System
- Heating System Uses Propane
- Private Water Source
- Septic System
Map
Home Values in the Area
Average Home Value in this Area
Property History
| Date | Event | Price | Change | Sq Ft Price |
|---|---|---|---|---|
| 08/26/2025 08/26/25 | Price Changed | $589,000 | -1.7% | $186 / Sq Ft |
| 07/25/2025 07/25/25 | Price Changed | $599,000 | -2.6% | $190 / Sq Ft |
| 06/30/2025 06/30/25 | Price Changed | $615,000 | -1.6% | $195 / Sq Ft |
| 05/24/2025 05/24/25 | For Sale | $625,000 | -- | $198 / Sq Ft |
Source: Southwestern Michigan Association of REALTORS®
MLS Number: 25024079
- 3981 112th Ave
- 1084 38th St
- 1143 38th St
- 1055 42nd St
- 0 42nd St Unit Rear Land 25022320
- V/L W 110th Ave
- 3687 111th Ave
- 919 Armintrout Ridge Ct
- 923 Armintrout Ridge Ct
- 927 Apple Ridge Ct
- 4338 110th Ave
- 3537 Lake Ridge Ln
- 1692 Ryan Woods Ct
- 1670 Nature View Ln
- 4272 108th Ave
- V/L Wintergreen Dr Unit Lot 48
- 304 39th St
- 3570 109th Ave
- Lot 9 Wildwood Dr
- 4085 Wildwood Dr Unit 1720
- 602-1/2 Hooker Rd
- 125 Briggs St
- 700 Vista Dr
- 247 W Franklin St
- 249 W Franklin St
- 712 Lake St
- 320 Blue Star Hwy Unit 31
- 2111 Heyboer Dr
- 253 Center St
- 253 Center St
- 692 Settlement Ln
- 4671 Winding Way Unit 4
- 532 Forrest St
- 879 Saint Joseph St
- 3510 N Drake Rd
- 541 Woodfield Cir
- 1180 Matt Urban Dr
- 667 Hastings Ave Unit 202
- 667 Hastings Ave Unit 201
- 667 Hastings Ave Unit 254






