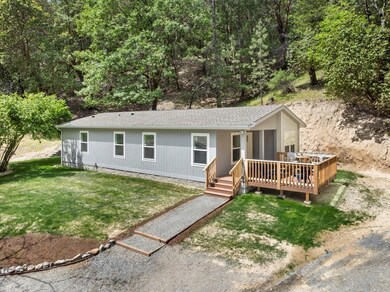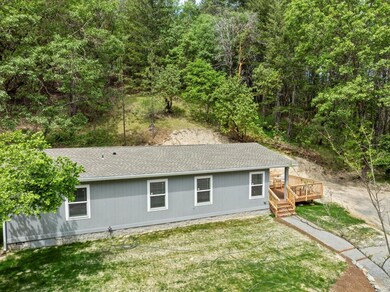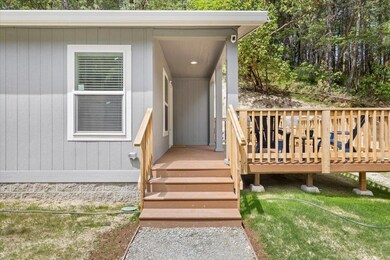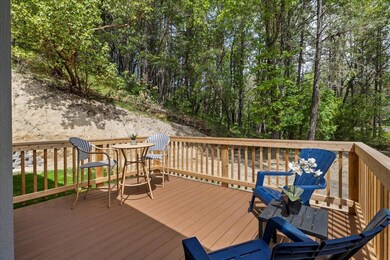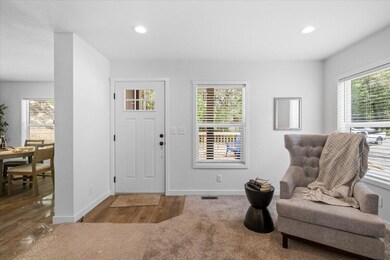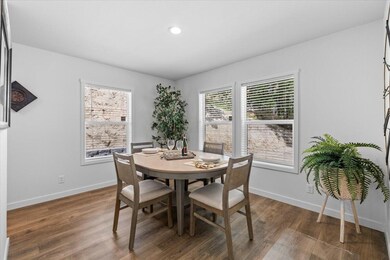3995 E Evans Creek Rd Rogue River, OR 97537
Estimated payment $2,499/month
Highlights
- Horse Property
- Mountain View
- Ranch Style House
- RV Access or Parking
- Deck
- No HOA
About This Home
This Brand New 2024 custom 3-bed, 2-bath home on 1.67 acres Hobby Farm, offers the perfect mix of peace, space, and comfort. Inside, you'll find a spacious 1300 Sq Ft layout with vaulted ceilings, Large family room with a separate Dining area and a large kitchen with gorgeous Laminate Countertops, new Stainless appliances, custom cabinets, and a Island with plenty of storage. The luxurious primary suite features a walk-in closet, and a double vanity. Enjoy the large decked patio, fenced yard, garden area, and a finished 3-car garage/shop with 50amp service and workbench. Bring your horses and chickens with room to roam in the pasture and space to breathe, this property is a rare find—come see it before it's SOLD!!!
Property Details
Home Type
- Manufactured Home With Land
Est. Annual Taxes
- $1,532
Year Built
- Built in 2024
Lot Details
- 1.67 Acre Lot
- No Common Walls
- Fenced
- Level Lot
Parking
- 3 Car Detached Garage
- Workshop in Garage
- Garage Door Opener
- Gravel Driveway
- RV Access or Parking
Property Views
- Mountain
- Territorial
- Neighborhood
Home Design
- Ranch Style House
- Pillar, Post or Pier Foundation
- Block Foundation
- Composition Roof
Interior Spaces
- 1,300 Sq Ft Home
- Double Pane Windows
- Vinyl Clad Windows
- Family Room
- Dining Room
- Laminate Flooring
- Laundry Room
Kitchen
- Oven
- Range with Range Hood
- Dishwasher
- Kitchen Island
- Laminate Countertops
- Disposal
Bedrooms and Bathrooms
- 3 Bedrooms
- Linen Closet
- Walk-In Closet
- 2 Full Bathrooms
- Double Vanity
- Bathtub with Shower
Home Security
- Surveillance System
- Smart Thermostat
- Fire and Smoke Detector
Outdoor Features
- Horse Property
- Deck
- Separate Outdoor Workshop
- Front Porch
Schools
- Rogue River Elementary School
- Rogue River Middle School
- Rogue River Jr/Sr High School
Utilities
- Forced Air Heating and Cooling System
- Heat Pump System
- Well
- Water Heater
- Septic Tank
- Private Sewer
- Leach Field
Additional Features
- Pasture
- Manufactured Home With Land
Community Details
- No Home Owners Association
- Rogue River Drive Estates Subdivision
Listing and Financial Details
- Assessor Parcel Number 10284907
Map
Home Values in the Area
Average Home Value in this Area
Property History
| Date | Event | Price | List to Sale | Price per Sq Ft | Prior Sale |
|---|---|---|---|---|---|
| 05/15/2025 05/15/25 | Pending | -- | -- | -- | |
| 05/11/2025 05/11/25 | For Sale | $449,900 | +291.2% | $346 / Sq Ft | |
| 07/31/2024 07/31/24 | Sold | $115,000 | -22.8% | $131 / Sq Ft | View Prior Sale |
| 06/30/2024 06/30/24 | Pending | -- | -- | -- | |
| 06/27/2024 06/27/24 | For Sale | $149,000 | 0.0% | $170 / Sq Ft | |
| 06/13/2024 06/13/24 | Pending | -- | -- | -- | |
| 06/11/2024 06/11/24 | Price Changed | $149,000 | -6.8% | $170 / Sq Ft | |
| 06/06/2024 06/06/24 | Price Changed | $159,900 | -5.9% | $182 / Sq Ft | |
| 05/23/2024 05/23/24 | Price Changed | $169,900 | -2.9% | $194 / Sq Ft | |
| 04/30/2024 04/30/24 | Price Changed | $175,000 | -12.5% | $199 / Sq Ft | |
| 04/19/2024 04/19/24 | Price Changed | $200,000 | -7.0% | $228 / Sq Ft | |
| 03/22/2024 03/22/24 | Price Changed | $215,000 | -2.3% | $245 / Sq Ft | |
| 02/22/2024 02/22/24 | Price Changed | $220,000 | -8.3% | $251 / Sq Ft | |
| 02/14/2024 02/14/24 | For Sale | $240,000 | -- | $273 / Sq Ft |
Purchase History
| Date | Type | Sale Price | Title Company |
|---|---|---|---|
| Warranty Deed | $430,000 | First American Title | |
| Warranty Deed | $115,000 | First American Title | |
| Bargain Sale Deed | -- | None Available | |
| Interfamily Deed Transfer | -- | -- | |
| Interfamily Deed Transfer | -- | -- |
Mortgage History
| Date | Status | Loan Amount | Loan Type |
|---|---|---|---|
| Open | $334,000 | New Conventional |
Source: Oregon Datashare
MLS Number: 220201527
APN: 1-0284907
- 482 Hidden Valley Ln
- 4186 E Evans Creek Rd
- 4627 E Evans Creek Rd
- 249 Deruyte Way
- 251 Deruyte Way
- 253 Deruyte Way
- 255 Deruyte Way
- 4697 E Evans Creek Rd
- 250 Deruyte Way
- 252 Deruyte Way
- 257 Deruyte Way
- 254 Deruyte Way
- 256 Deruyte Way
- 3461 W Evans Creek Rd
- 2571 E Evans Creek Rd
- 5406 E Evans Creek Rd
- 1905 W Evans Creek Rd
- 6324 E Evans Creek Rd
- 1329 W Evans Creek Rd
- 1105 Pine Grove Rd

