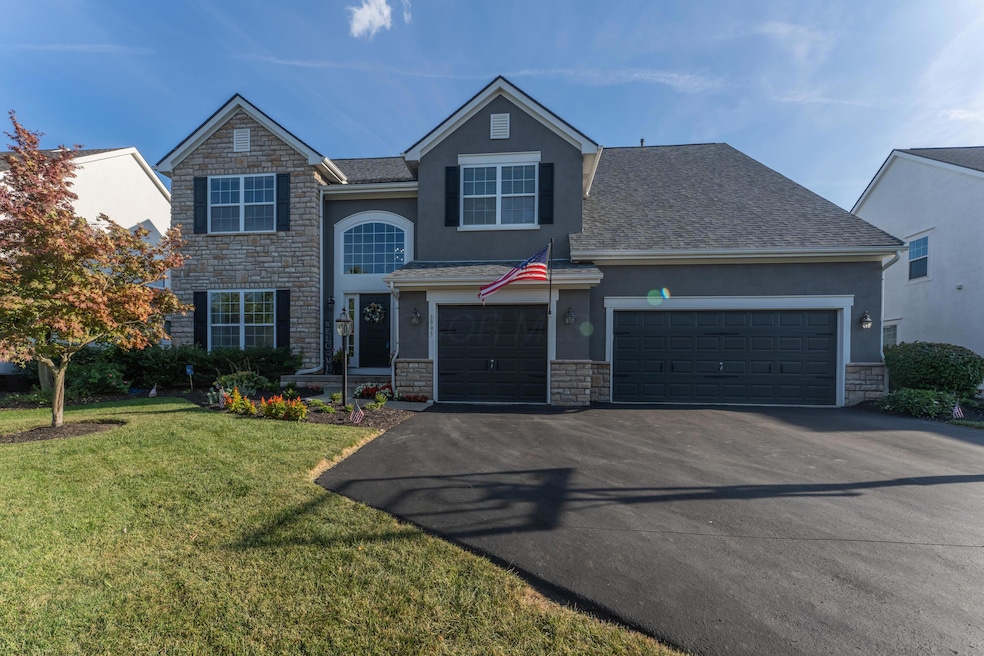
3995 Hickory Rock Dr Powell, OH 43065
Liberty-Deleware Co NeighborhoodEstimated payment $6,139/month
Highlights
- On Golf Course
- Spa
- Wood Flooring
- Liberty Tree Elementary School Rated A
- Traditional Architecture
- Heated Sun or Florida Room
About This Home
Welcome to your dream home in the highly sought-after Golf Village community of Powell, OH! Perfectly positioned on the 15th hole of the prestigious Kinsale Golf Course, this beautifully updated 4-bedroom, 3.5-bathroom single-family home blends luxury living with everyday comfort.
Property Highlights:
4 Bedrooms | 3.5 Baths | Finished Basement
Situated on Kinsale Golf Course - 15th Hole
Spacious 4500+ Sq Ft (including finished basement)
Open Concept Floor Plan with Abundant Natural Light
Sunroom Overlooking the Fairway - Perfect for Morning Coffee or Evening Wine
Recent Updates Include:
Chef's Kitchen with high-end finishes, updated cabinetry, quartz countertops & stainless steel appliances
Spa-Inspired Primary Bathroom with walk-in shower, soaking tub, and premium tile work
Refreshed Half Bath with designer touches
Fully Finished Basement offering additional living space, perfect for a home theater, gym, or rec room
Exterior & Community:
Beautifully landscaped yard with golf course views
Located in a quiet, upscale neighborhood
Minutes to Kinsale Golf & Fitness Club, Olentangy schools, shopping, dining, and downtown Powell
Don't miss this rare opportunity to live in one of Powell's most desirable golf course communities. Homes on the course don't last long—schedule your private showing today! Professional photos coming!
Home Details
Home Type
- Single Family
Est. Annual Taxes
- $14,779
Year Built
- Built in 2012
Lot Details
- 10,454 Sq Ft Lot
- On Golf Course
- Property has an invisible fence for dogs
HOA Fees
- $42 Monthly HOA Fees
Parking
- 3 Car Attached Garage
- Garage Door Opener
Home Design
- Traditional Architecture
- Block Foundation
- Stucco Exterior
- Stone Exterior Construction
Interior Spaces
- 4,659 Sq Ft Home
- 2-Story Property
- Gas Log Fireplace
- Insulated Windows
- Great Room
- Heated Sun or Florida Room
- Home Security System
- Laundry on main level
Kitchen
- Electric Range
- Microwave
- Dishwasher
Flooring
- Wood
- Carpet
Bedrooms and Bathrooms
- 4 Bedrooms
- Soaking Tub
- Garden Bath
Basement
- Partial Basement
- Recreation or Family Area in Basement
- Crawl Space
Outdoor Features
- Spa
- Patio
Utilities
- Forced Air Heating and Cooling System
- Heating System Uses Gas
Listing and Financial Details
- Assessor Parcel Number 319-240-10-067-000
Community Details
Overview
- Association Phone (614) 389-1236
- Alan Davies HOA
Recreation
- Bike Trail
Map
Home Values in the Area
Average Home Value in this Area
Tax History
| Year | Tax Paid | Tax Assessment Tax Assessment Total Assessment is a certain percentage of the fair market value that is determined by local assessors to be the total taxable value of land and additions on the property. | Land | Improvement |
|---|---|---|---|---|
| 2024 | $14,779 | $235,910 | $47,920 | $187,990 |
| 2023 | $14,827 | $235,910 | $47,920 | $187,990 |
| 2022 | $13,257 | $173,080 | $32,200 | $140,880 |
| 2021 | $13,454 | $173,080 | $32,200 | $140,880 |
| 2020 | $13,496 | $173,080 | $32,200 | $140,880 |
| 2019 | $12,568 | $166,360 | $32,200 | $134,160 |
| 2018 | $12,800 | $166,360 | $32,200 | $134,160 |
| 2017 | $12,540 | $164,680 | $23,420 | $141,260 |
| 2016 | $13,462 | $164,680 | $23,420 | $141,260 |
| 2015 | $12,309 | $164,680 | $23,420 | $141,260 |
| 2014 | $12,450 | $164,680 | $23,420 | $141,260 |
| 2013 | $12,283 | $159,250 | $20,370 | $138,880 |
Property History
| Date | Event | Price | Change | Sq Ft Price |
|---|---|---|---|---|
| 09/05/2025 09/05/25 | For Sale | $899,900 | +71.7% | $193 / Sq Ft |
| 11/18/2019 11/18/19 | Sold | $524,000 | -4.7% | $134 / Sq Ft |
| 10/08/2019 10/08/19 | Pending | -- | -- | -- |
| 07/25/2019 07/25/19 | For Sale | $550,000 | -- | $141 / Sq Ft |
Purchase History
| Date | Type | Sale Price | Title Company |
|---|---|---|---|
| Warranty Deed | $524,000 | None Available | |
| Warranty Deed | $485,400 | Columbia Title Agency |
Mortgage History
| Date | Status | Loan Amount | Loan Type |
|---|---|---|---|
| Open | $502,500 | New Conventional | |
| Closed | $421,600 | New Conventional | |
| Closed | $419,000 | New Conventional | |
| Previous Owner | $150,000 | New Conventional |
Similar Homes in Powell, OH
Source: Columbus and Central Ohio Regional MLS
MLS Number: 225033231
APN: 319-240-10-067-000
- 4143 Hickory Rock Dr
- 7265 Celebration Dr
- 7203 Celebration Dr
- 3361 Shoal Way
- 7281 Goldenrod Ct
- 2507 Triple Crown Crossing
- 7086 Celebration Dr
- 0 Home Rd Unit 225023723
- 7042 Celebration Dr
- 3738 Pine Bank Dr
- 7941 Steitz Rd
- 3769 Shoal Way
- 6425 White Star Dr
- 3809 Shoal Way
- 6473 White Star Dr
- 6465 White Star Dr
- 6445 White Star Dr
- 7074 Unitas Loop
- 6507 White Star Dr
- 7080 Unitas Loop
- 4316 John C Loop
- 7023 Unitas Lp
- 4217 Village Club Dr
- 3640 Ideal Way Unit ID1257795P
- 6750 Constitution Way
- 7325 Liberty Summit Dr
- 6650 Liberty Grand Blvd
- 7488 Hazelnut Dr
- 6213 Boone Dr
- 3619 Adams Loop W
- 3400 Club Way Ct
- 4032 Stonehill Way
- 9927 Gleneagle Place
- 384 W Powell Rd
- 67 Woodsedge Dr
- 4066 Greensview Dr
- 84 S Liberty St
- 9450 Concord Rd
- 473 Park Vista Dr
- 758 Hyatts Rd






