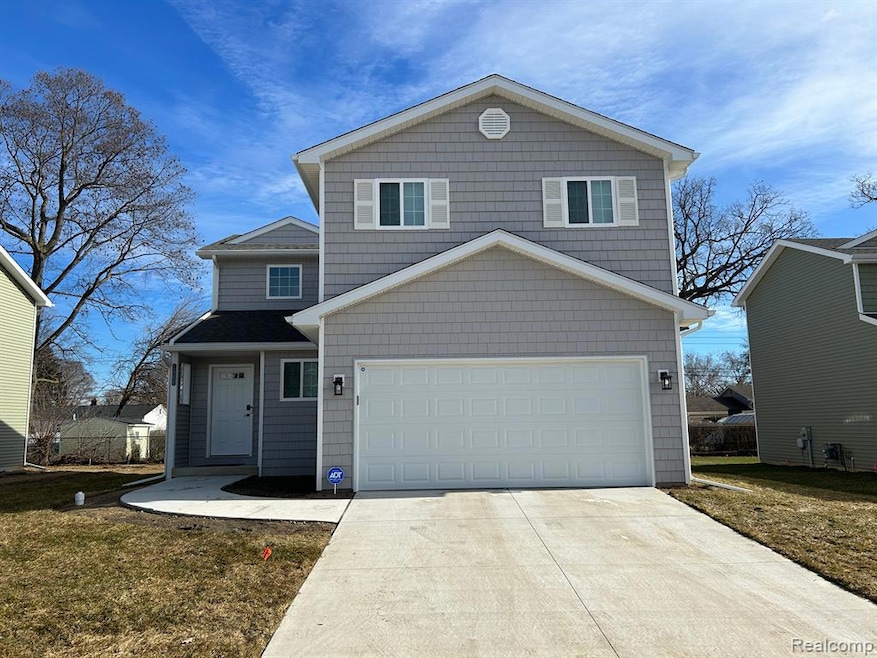
$385,000
- 3 Beds
- 2.5 Baths
- 1,750 Sq Ft
- 4315 Major Ave
- Waterford Township, MI
New Construction – Move-In Ready in 30 Days! This 2025 colonial offers the perfect blend of modern style and timeless design. Located on Major Ave in Waterford, the home features an open-concept main level with engineered hardwood floors and a bright kitchen with white cabinets, quartz countertops, and chrome fixtures throughout. Upstairs includes 3 spacious bedrooms, including a generously sized
Paula Gilaj Brookstone, Realtors LLC
