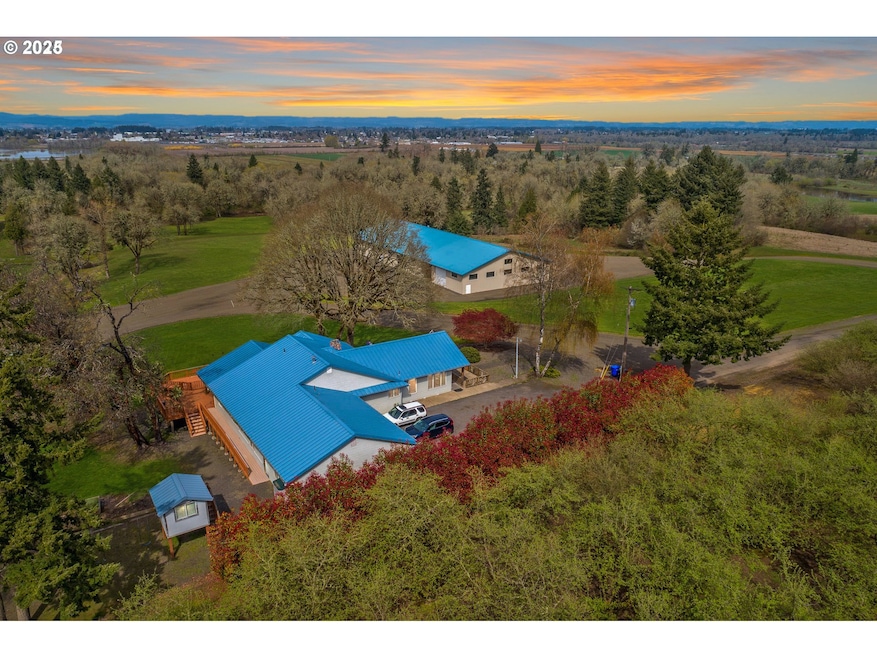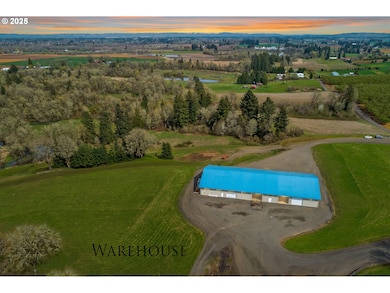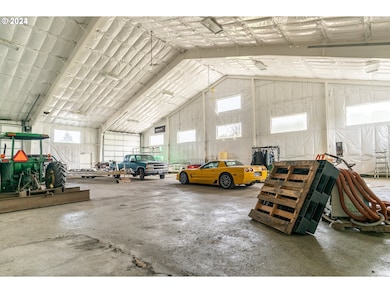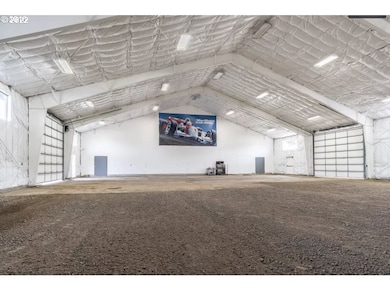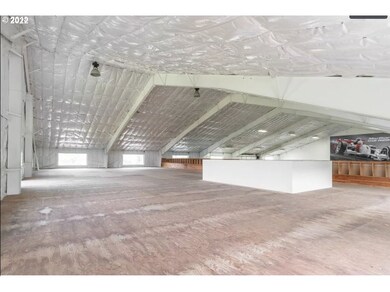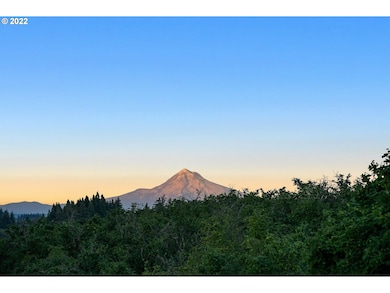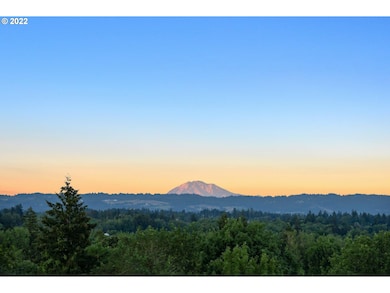PENDING
$2M PRICE DROP
3995 SW Lafollett Rd Cornelius, OR 97113
Estimated payment $9,890/month
Total Views
45,963
4
Beds
6
Baths
3,601
Sq Ft
$472
Price per Sq Ft
Highlights
- Accessory Dwelling Unit (ADU)
- River Front
- RV Access or Parking
- Home Theater
- Second Garage
- Built-In Refrigerator
About This Home
40 Private Acres, 17,600 SF Free Span Steel Bldg W/Mezzanine & Office. 3 Mountain & Valley Views, Tualatin River Front.Gorgeous Rolling Land. 1335 SF detached Shop/Man Cave. PLUS Lovely Home w/ Updated Kitchen & Baths. Views From Every Window. 3 1/2 miles of Roads. 1.4 Miles is 35ft Wide Race Track with Packed 3-Quarter Minus in Dirt Road Base with Engineered Cambered Corners. Water Rights. Run Your Home Business, Car Collector or Enjoy the Peaceful Country Scenery from your Own Oasis.
Home Details
Home Type
- Single Family
Est. Annual Taxes
- $11,162
Year Built
- Built in 1999 | Remodeled
Lot Details
- 40.49 Acre Lot
- River Front
- Terraced Lot
- Property is zoned EFU
Parking
- 30 Car Garage
- Second Garage
- Garage on Main Level
- Workshop in Garage
- Garage Door Opener
- Secured Garage or Parking
- RV Access or Parking
Property Views
- Mountain
- Valley
Home Design
- Traditional Architecture
- Metal Roof
- Vinyl Siding
- Concrete Perimeter Foundation
Interior Spaces
- 3,601 Sq Ft Home
- 2-Story Property
- Built-In Features
- Vaulted Ceiling
- 1 Fireplace
- Double Pane Windows
- Family Room
- Living Room
- Dining Room
- Home Theater
- Home Office
- Wood Flooring
- Security Gate
- Laundry Room
Kitchen
- Built-In Oven
- Built-In Range
- Microwave
- Built-In Refrigerator
- Dishwasher
- Cooking Island
- Granite Countertops
- Disposal
Bedrooms and Bathrooms
- 4 Bedrooms
- Primary Bedroom on Main
- In-Law or Guest Suite
- Soaking Tub
- Walk-in Shower
Basement
- Exterior Basement Entry
- Apartment Living Space in Basement
- Natural lighting in basement
Accessible Home Design
- Roll-in Shower
- Accessibility Features
- Level Entry For Accessibility
- Minimal Steps
Outdoor Features
- Deck
- Patio
- Separate Outdoor Workshop
- Outbuilding
Additional Homes
- Accessory Dwelling Unit (ADU)
Schools
- Dilley Elementary School
- Neil Armstrong Middle School
- Forest Grove High School
Utilities
- Forced Air Zoned Heating and Cooling System
- Pellet Stove burns compressed wood to generate heat
- The river is a source of water for the property
- Well
- Electric Water Heater
- Septic Tank
Community Details
- No Home Owners Association
Listing and Financial Details
- Assessor Parcel Number R429824
Map
Create a Home Valuation Report for This Property
The Home Valuation Report is an in-depth analysis detailing your home's value as well as a comparison with similar homes in the area
Home Values in the Area
Average Home Value in this Area
Tax History
| Year | Tax Paid | Tax Assessment Tax Assessment Total Assessment is a certain percentage of the fair market value that is determined by local assessors to be the total taxable value of land and additions on the property. | Land | Improvement |
|---|---|---|---|---|
| 2026 | $11,162 | $817,760 | -- | -- |
| 2025 | $11,162 | $793,950 | -- | -- |
| 2024 | $9,987 | $770,830 | -- | -- |
| 2023 | $9,987 | $748,380 | $0 | $0 |
| 2022 | $8,612 | $748,380 | $0 | $0 |
| 2021 | $8,571 | $705,430 | $0 | $0 |
| 2020 | $8,272 | $684,890 | $0 | $0 |
| 2019 | $8,233 | $664,950 | $0 | $0 |
| 2018 | $8,029 | $645,590 | $0 | $0 |
| 2017 | $8,067 | $626,790 | $0 | $0 |
| 2016 | $7,874 | $608,540 | $0 | $0 |
| 2015 | $7,359 | $590,820 | $0 | $0 |
| 2014 | $7,351 | $573,620 | $0 | $0 |
Source: Public Records
Property History
| Date | Event | Price | List to Sale | Price per Sq Ft |
|---|---|---|---|---|
| 10/06/2025 10/06/25 | Pending | -- | -- | -- |
| 09/07/2025 09/07/25 | For Sale | $1,700,000 | 0.0% | $472 / Sq Ft |
| 08/27/2025 08/27/25 | Pending | -- | -- | -- |
| 08/15/2025 08/15/25 | Price Changed | $1,700,000 | -5.6% | $472 / Sq Ft |
| 07/08/2025 07/08/25 | Price Changed | $1,800,000 | -5.0% | $500 / Sq Ft |
| 06/10/2025 06/10/25 | Price Changed | $1,895,000 | -5.0% | $526 / Sq Ft |
| 05/04/2025 05/04/25 | Price Changed | $1,995,000 | -4.8% | $554 / Sq Ft |
| 04/16/2025 04/16/25 | Price Changed | $2,095,000 | -4.6% | $582 / Sq Ft |
| 02/26/2025 02/26/25 | Price Changed | $2,195,000 | -4.4% | $610 / Sq Ft |
| 12/27/2024 12/27/24 | For Sale | $2,295,000 | 0.0% | $637 / Sq Ft |
| 10/19/2024 10/19/24 | Off Market | $2,295,000 | -- | -- |
| 10/08/2024 10/08/24 | Price Changed | $2,295,000 | -4.2% | $637 / Sq Ft |
| 05/21/2024 05/21/24 | Price Changed | $2,395,000 | -7.7% | $665 / Sq Ft |
| 05/21/2024 05/21/24 | For Sale | $2,595,000 | 0.0% | $721 / Sq Ft |
| 04/20/2024 04/20/24 | Pending | -- | -- | -- |
| 12/18/2023 12/18/23 | Price Changed | $2,595,000 | -7.2% | $721 / Sq Ft |
| 11/15/2023 11/15/23 | Price Changed | $2,795,000 | -3.5% | $776 / Sq Ft |
| 08/17/2023 08/17/23 | Price Changed | $2,895,000 | -3.3% | $804 / Sq Ft |
| 02/18/2023 02/18/23 | For Sale | $2,995,000 | 0.0% | $832 / Sq Ft |
| 01/16/2023 01/16/23 | Pending | -- | -- | -- |
| 08/15/2022 08/15/22 | Price Changed | $2,995,000 | -9.2% | $832 / Sq Ft |
| 08/01/2022 08/01/22 | Price Changed | $3,300,000 | -5.7% | $916 / Sq Ft |
| 07/21/2022 07/21/22 | For Sale | $3,500,000 | -- | $972 / Sq Ft |
Source: Regional Multiple Listing Service (RMLS)
Purchase History
| Date | Type | Sale Price | Title Company |
|---|---|---|---|
| Interfamily Deed Transfer | -- | None Available | |
| Interfamily Deed Transfer | -- | -- | |
| Interfamily Deed Transfer | -- | Chicago Title | |
| Interfamily Deed Transfer | -- | Chicago Title Insurance Co | |
| Interfamily Deed Transfer | -- | Chicago Title Insurance Co | |
| Interfamily Deed Transfer | -- | -- | |
| Warranty Deed | $430,000 | Chicago Title Insurance Co |
Source: Public Records
Mortgage History
| Date | Status | Loan Amount | Loan Type |
|---|---|---|---|
| Closed | $174,410 | No Value Available | |
| Open | $360,000 | No Value Available | |
| Closed | $344,000 | Balloon |
Source: Public Records
Source: Regional Multiple Listing Service (RMLS)
MLS Number: 22142776
APN: R0429824
Nearby Homes
- 4303 Settlers Loop
- 1402 Pioneer Way
- 4403 Wagon Wheel Cir
- 1118 Hampton Ct
- 1506 Pioneer Cir
- 1119 Hawthorne St
- 1509 Centennial Cir
- 3213 Maple Place
- 2839 14th Ave
- 3128 Brittany Dr
- 1704 Fir Ct
- 1214 S 11th Place
- 0 Crescent Dr
- 1317 Filbert St
- 1615 Kingwood St
- 2743 15th Place
- 332 S Tarrybrook Dr
- 1835 Tamarack Ct
- 3404 19th Ave Unit 103
- 3404 19th Ave Unit 215
