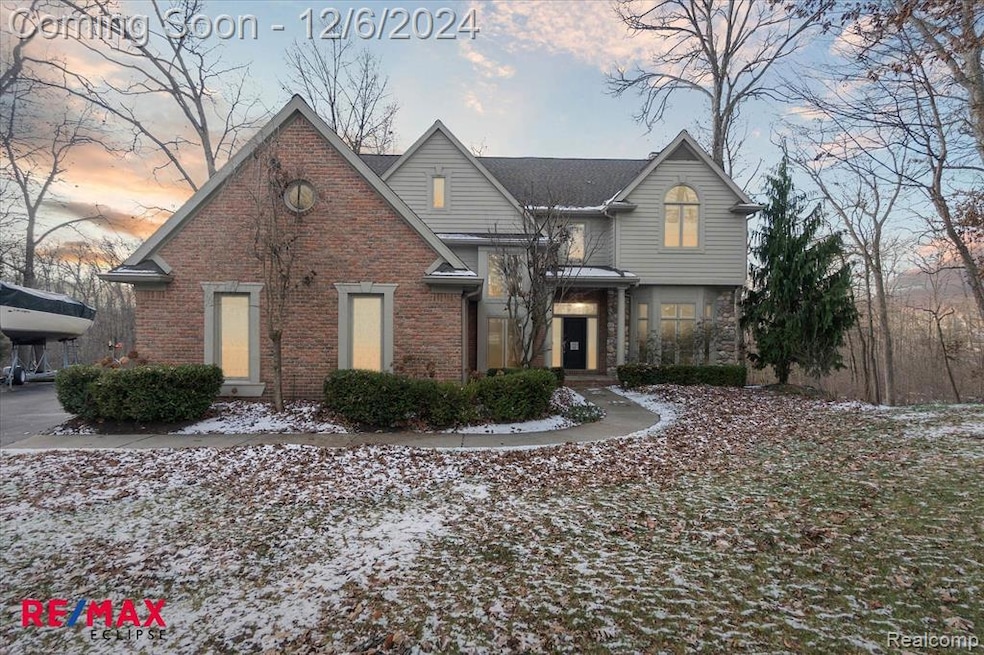Stunning colonial nestled on nearly an acre and a half lot in highly sought after neighborhood of Commerce Township. This delightful property offers an ideal blend of comfort, functionality, and style, perfect for families or anyone seeking a serene retreat with modern conveniences. Home offers bright and open living spaces, maple hardwood flooring throughout, and many updates. Step into a sunlit two-story foyer with large windows and a centerpiece staircase. It's a seamless flow from the library, to the great room, to dining and kitchen areas. Fully equipped recently remodeled kitchen includes custom cabinets, sleek quartzite counters, a walk-in pantry, high-end stainless steel appliances, and a charming breakfast nook. Second level includes three generously sized bedrooms with ample closet space. Primary bedroom offers floor-ceiling windows, cozy fireplace, his & her walk-in closets (California Closet Built-ins), and beautifully classic en suite. Finished walk-out basement ideal for a home office, gym, or entertainment room, complete with fourth bedroom, heated ceramic flooring, craft room, sauna, and full kitchen. Enjoy the expansive backyard featuring a wrap-around deck, and patio area perfect for summer BBQs, gardening, or just unwinding in your private oasis. Looking for a quick cool off? Take a short walk to your spring fed pond for a dip or enjoy fishing. Convenient Location, close to shopping, dining, parks, and schools, with easy access to trail system for biking/walking and major highways for stress-free commuting. This home has been meticulously maintained and thoughtfully updated, making it move-in ready. Additional upgrades include, new roof 2019, whole house water filtration system, new air conditioning/furnace 2021. Don't miss your opportunity to own this gem in a sought-after neighborhood. Schedule your showing today!

