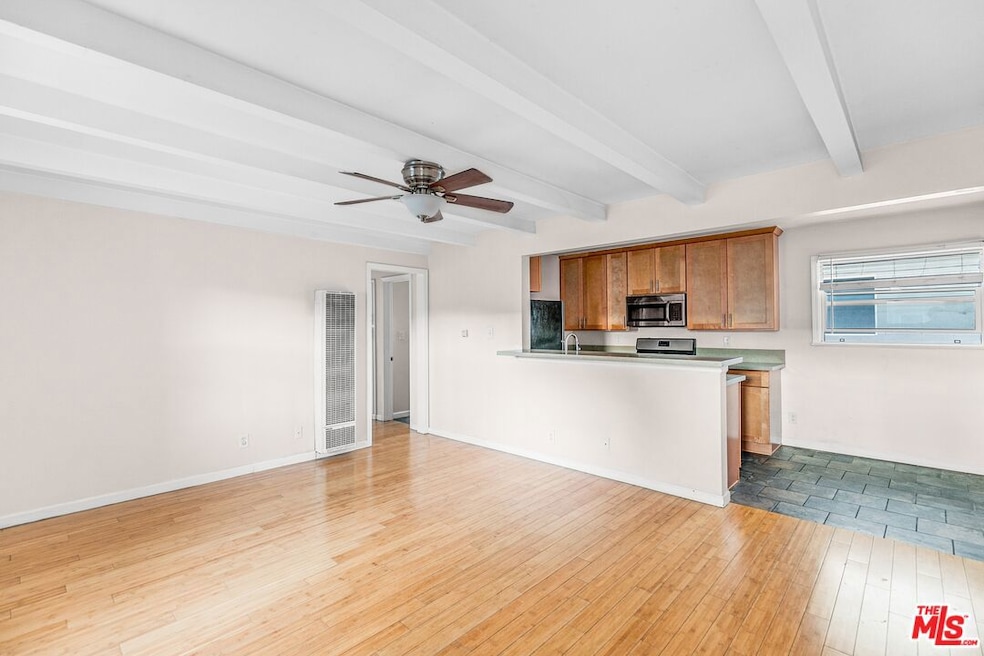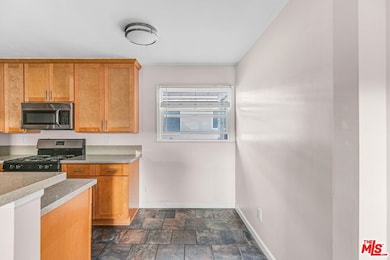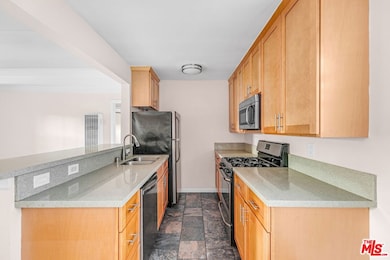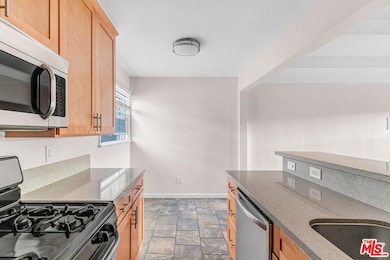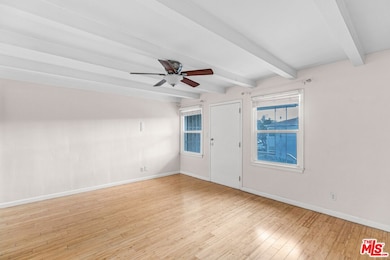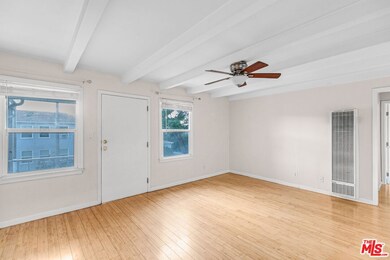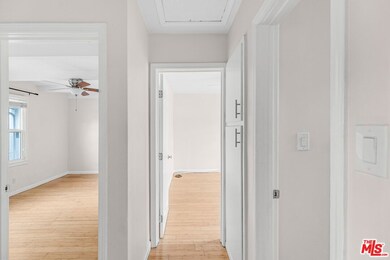3996 Berryman Ave Los Angeles, CA 90066
Mar Vista NeighborhoodHighlights
- Wood Flooring
- Laundry Facilities
- Dining Area
- Living Room
- Satellite Dish
About This Home
This top-floor 2-bedroom in Mar Vista is full of charm and sunshine. With high ceilings and exposed beams, it's got just the right mix of cozy character and open, airy vibes. Real wood floors stretch throughout the unit, adding warmth to every room. The living area is flooded with natural light from big windows, and the kitchen is ready to inspire your next culinary adventure with stainless steel appliances and a classic white dishwasher. There's even a little extra storage tucked in the hallway between the bedrooms, perfect for all your extras. Both bedrooms are spacious, peaceful, and come equipped with ceiling fans to keep things breezy. Whether you're working from home, entertaining friends, or just curling up with a good book, this layout gives you room to live comfortably. And let's talk location... you're right on Washington Place, with some of Mar Vista's most beloved spots just outside your door. Rutt's Hawaiian Caf, 310 Coffee Company, and Little Dynamite Pizza are all within a block, and the Sunday Mar Vista Farmers Market is just a short stroll away. Pets are welcome and street parking is plentiful and easy. Come see this sunny slice of Mar Vista living and make yourself at home.
Condo Details
Home Type
- Condominium
Year Built
- Built in 1951
Home Design
- Entry on the 2nd floor
Interior Spaces
- 900 Sq Ft Home
- 2-Story Property
- Living Room
- Dining Area
Kitchen
- Oven or Range
- Microwave
- Dishwasher
Flooring
- Wood
- Tile
Bedrooms and Bathrooms
- 2 Bedrooms
- 1 Full Bathroom
Utilities
- Heating System Mounted To A Wall or Window
- Satellite Dish
Listing and Financial Details
- Security Deposit $2,595
- Tenant pays for electricity, gas
- 12 Month Lease Term
- Assessor Parcel Number 4214-010-004
Community Details
Amenities
- Laundry Facilities
Pet Policy
- Pets Allowed
Map
Source: The MLS
MLS Number: 25623037
- 11417 Washington Place
- 3973 Coolidge Ave
- 3972 Mclaughlin Ave
- 3985 Mclaughlin Ave
- 3932 Minerva Ave
- 3910 Mclaughlin Ave
- 3938 East Blvd
- 3974 Sawtelle Blvd
- 4127 Coolidge Ave
- 4130 Mclaughlin Ave
- 3833 Coolidge Ave
- 11852 Washington Place Unit 7
- 11852 Washington Place Unit 6
- 11852 Washington Place Unit 5
- 11852 Washington Place Unit 1
- 11852 Washington Place Unit 8
- 11852 Washington Place
- 11852 Washington Place Unit 3
- 11852 Washington Place Unit 4
- 11852 Washington Place Unit 2
- 3989 Coolidge Ave
- 11617 Washington Place
- 11355 Washington Place Unit 2
- 3967 Albright Ave
- 4037 Mclaughlin Ave
- 4065 Mclaughlin Ave Unit 7
- 4071 Mclaughlin Ave
- 4041 Sawtelle Blvd Unit A
- 4041 Sawtelle Blvd Unit C
- 3869 Mclaughlin Ave Unit Rear
- 11811 W Washington Place
- 4081-4111 Mclaughlin Ave
- 11811 Washington Place Unit FL2-ID690
- 4052 Sawtelle Blvd
- 4130 Mclaughlin Ave
- 3825 Mclaughlin Ave
- 11412 Venice Blvd Unit 3B
- 11370 Venice Blvd
- 4227 Mclaughlin Ave Unit FL2-ID1310
- 11535 W Washington Blvd Unit 2
