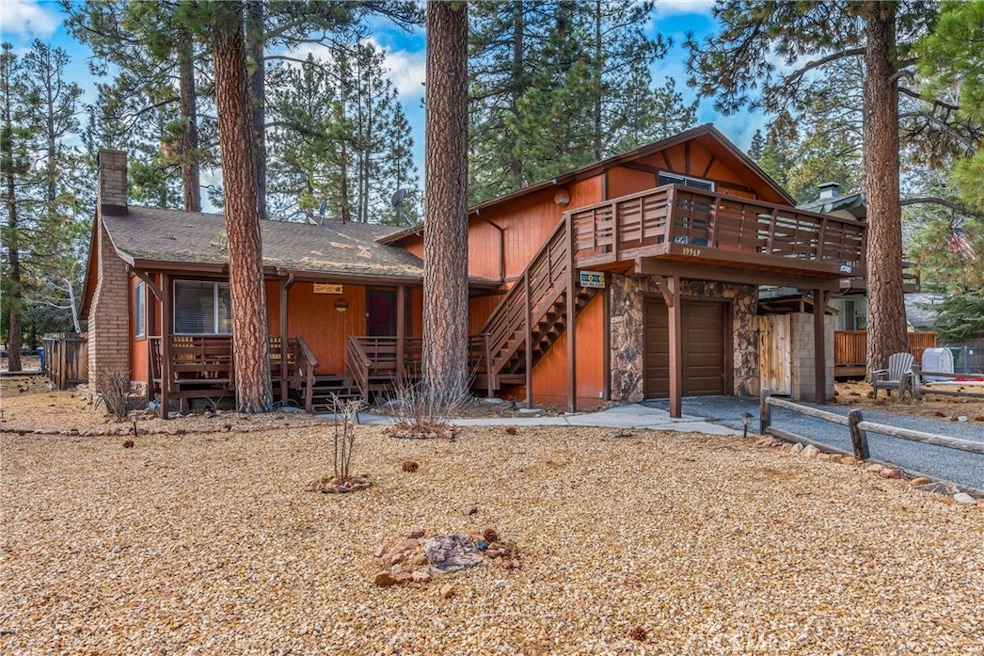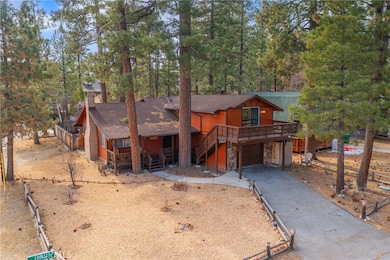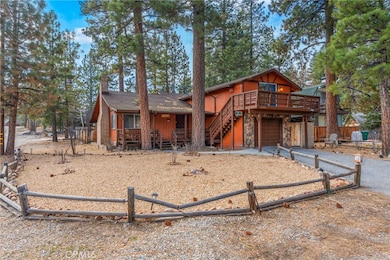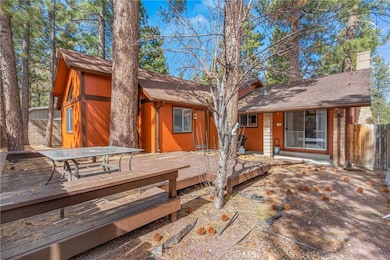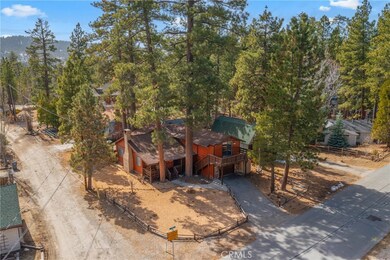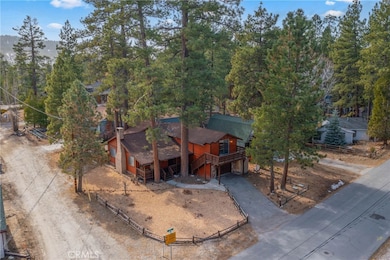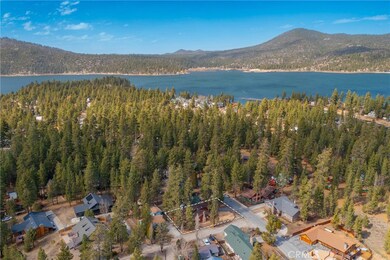39969 Forest Rd Big Bear Lake, CA 92315
Estimated payment $3,543/month
Highlights
- Parking available for a boat
- Fishing
- Community Lake
- Big Bear High School Rated A-
- Mountain View
- Cathedral Ceiling
About This Home
Experience a tranquil retreat in this charming property, which boasts three cozy bedrooms, two convenient bathrooms, and a versatile game room, all complemented by refreshing mountain air. Upon entering, you'll be captivated by a stunning floor-to-ceiling fireplace crafted from local stone, alongside a welcoming wood-burning stove and stylish wood grain laminate flooring. The striking beamed ceilings and abundant natural light create a warm and inviting atmosphere throughout.
Enjoy the privacy of the backyard, while the upstairs bedroom offers direct access to a delightful outdoor balcony. Located just a short stroll from the serene lake and Holloway's Marina, the expansive wooden deck in the backyard is perfectly suited for outdoor gatherings, with plenty of parking available for recreational vehicles and boats. Nestled in a serene wooded area by the water, this property offers a peaceful escape from the hustle and bustle of everyday life. Furthermore, all furniture and appliances will be included with the sale. Don’t miss out on this incredible opportunity—schedule a viewing and submit your offer today!
Listing Agent
Elevate Real Estate Agency Brokerage Phone: 951-818-5088 License #02080959 Listed on: 03/12/2025
Home Details
Home Type
- Single Family
Est. Annual Taxes
- $7,986
Year Built
- Built in 1978
Lot Details
- 7,440 Sq Ft Lot
- Front Yard
Parking
- 1 Car Attached Garage
- 1 Open Parking Space
- Parking Available
- Parking available for a boat
- RV Access or Parking
Property Views
- Mountain
- Neighborhood
Home Design
- Entry on the 1st floor
Interior Spaces
- 1,940 Sq Ft Home
- 2-Story Property
- Beamed Ceilings
- Cathedral Ceiling
- Ceiling Fan
- Wood Burning Fireplace
- Double Pane Windows
- Entryway
- Family Room with Fireplace
- Living Room
- Dining Room
- Laminate Flooring
Kitchen
- Eat-In Kitchen
- Breakfast Bar
- Gas Oven
- Gas Cooktop
- Dishwasher
- Granite Countertops
Bedrooms and Bathrooms
- 3 Bedrooms | 1 Main Level Bedroom
- 2 Full Bathrooms
- Bathtub with Shower
Laundry
- Laundry Room
- Washer and Gas Dryer Hookup
Utilities
- Central Heating
- Gas Water Heater
Listing and Financial Details
- Assessor Parcel Number 0307101620000
- $1,311 per year additional tax assessments
Community Details
Overview
- No Home Owners Association
- Community Lake
- Mountainous Community
Recreation
- Fishing
- Hiking Trails
Map
Home Values in the Area
Average Home Value in this Area
Tax History
| Year | Tax Paid | Tax Assessment Tax Assessment Total Assessment is a certain percentage of the fair market value that is determined by local assessors to be the total taxable value of land and additions on the property. | Land | Improvement |
|---|---|---|---|---|
| 2025 | $7,986 | $616,900 | $142,000 | $474,900 |
| 2024 | $7,986 | $642,600 | $147,900 | $494,700 |
| 2023 | $4,205 | $289,385 | $57,877 | $231,508 |
| 2022 | $4,011 | $283,711 | $56,742 | $226,969 |
| 2021 | $3,888 | $278,148 | $55,629 | $222,519 |
| 2020 | $3,927 | $275,296 | $55,059 | $220,237 |
| 2019 | $3,835 | $269,898 | $53,979 | $215,919 |
| 2018 | $3,709 | $264,606 | $52,921 | $211,685 |
| 2017 | $3,612 | $259,417 | $51,883 | $207,534 |
| 2016 | $3,534 | $254,331 | $50,866 | $203,465 |
| 2015 | $3,505 | $285,000 | $65,000 | $220,000 |
| 2014 | $3,445 | $245,604 | $49,121 | $196,483 |
Property History
| Date | Event | Price | Change | Sq Ft Price |
|---|---|---|---|---|
| 09/08/2025 09/08/25 | Price Changed | $539,999 | -6.9% | $278 / Sq Ft |
| 09/02/2025 09/02/25 | Price Changed | $580,000 | -7.8% | $299 / Sq Ft |
| 08/08/2025 08/08/25 | Price Changed | $629,000 | -1.7% | $324 / Sq Ft |
| 06/17/2025 06/17/25 | Price Changed | $639,900 | -1.5% | $330 / Sq Ft |
| 05/30/2025 05/30/25 | Price Changed | $649,500 | -0.1% | $335 / Sq Ft |
| 04/30/2025 04/30/25 | Price Changed | $649,900 | -1.5% | $335 / Sq Ft |
| 03/12/2025 03/12/25 | For Sale | $659,900 | +4.7% | $340 / Sq Ft |
| 06/30/2023 06/30/23 | Sold | $630,000 | -3.1% | $325 / Sq Ft |
| 04/28/2023 04/28/23 | Pending | -- | -- | -- |
| 04/06/2023 04/06/23 | For Sale | $649,900 | -- | $335 / Sq Ft |
Purchase History
| Date | Type | Sale Price | Title Company |
|---|---|---|---|
| Grant Deed | $630,000 | Chicago Title | |
| Interfamily Deed Transfer | -- | None Available | |
| Interfamily Deed Transfer | -- | None Available | |
| Grant Deed | $235,000 | Chicago Title Inland Empire | |
| Interfamily Deed Transfer | -- | Chicago Title Inland Empire | |
| Grant Deed | $167,500 | First American Title Ins Co | |
| Interfamily Deed Transfer | -- | First American Title Ins Co |
Mortgage History
| Date | Status | Loan Amount | Loan Type |
|---|---|---|---|
| Previous Owner | $567,000 | New Conventional | |
| Previous Owner | $176,500 | New Conventional | |
| Previous Owner | $188,000 | New Conventional | |
| Previous Owner | $43,000 | No Value Available |
Source: California Regional Multiple Listing Service (CRMLS)
MLS Number: CV25054580
APN: 0307-101-62
- 39934 Forest Rd
- 438 Boyd Trail
- 446 Shady Ln
- 415 Piney Ln
- 39900 Forest Rd
- 0 Arroyo Dr
- 40034 Lakeview Dr
- 425 Castella Ln
- 725 Edgemoor Rd
- 380 Canvasback Dr
- 560 Edgemoor Rd
- 39998 Glenview Rd
- 448 Edgemoor Rd
- 335 Vista Ln
- 511 Lakewood Ln
- 40153 Lakeview Dr
- 40021 Glenview Rd
- 560 Lakewood Ln
- 512 Vista Ln
- 539 Lakewood Ln
- 39990 Trail of the Whispering Pines
- 338 Dover
- 307 Arroyo Dr
- 542 Highland Rd
- 560 Edgemoor Rd Unit 1
- 560 Edgemoor Rd Unit 5
- 40008 Big Bear Blvd
- 765 Iris Dr Unit 2
- 653 Temple Ln
- 40277 Big Bear Blvd
- 697 Chipmunk Ln
- 581 Chipmunk Ln
- 39168 Starview Ln
- 40751 N Shore Ln
- 620 Merced Ave
- 1004 Canyon Rd Unit 2
- 1121 Illini Dr
- 39210 N Shore Dr
- 39486 Raccoon Dr
- 448 Quail Dr
