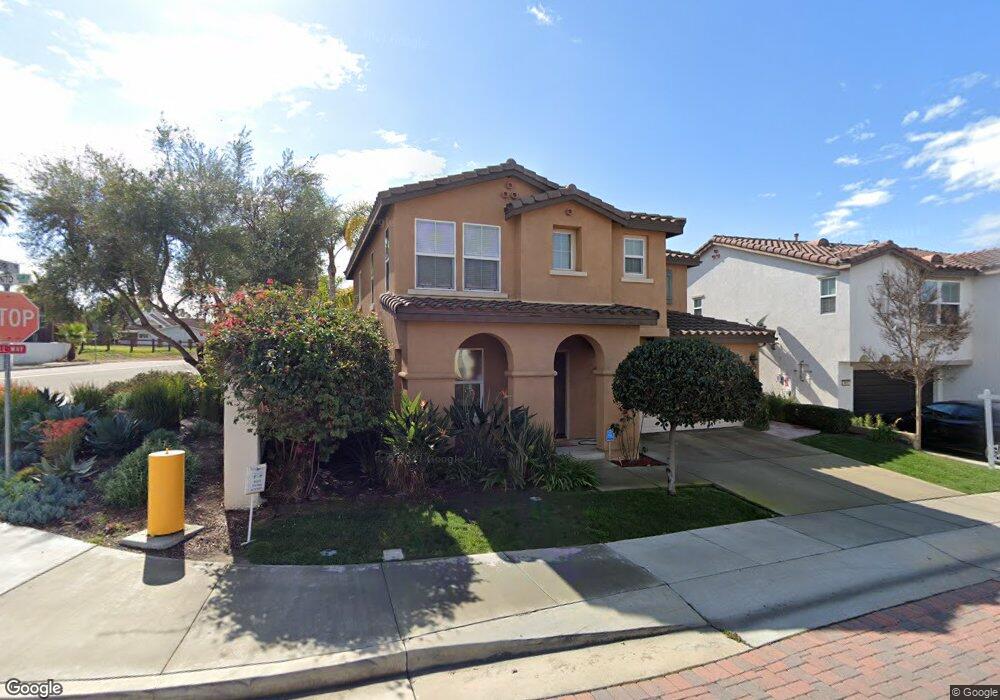3997 Aliento Way Oceanside, CA 92057
San Luis Rey NeighborhoodEstimated Value: $853,813 - $941,000
4
Beds
3
Baths
2,028
Sq Ft
$437/Sq Ft
Est. Value
About This Home
This home is located at 3997 Aliento Way, Oceanside, CA 92057 and is currently estimated at $885,953, approximately $436 per square foot. 3997 Aliento Way is a home located in San Diego County with nearby schools including Nichols Elementary School, Martin Luther King Jr. Middle School, and El Camino High School.
Ownership History
Date
Name
Owned For
Owner Type
Purchase Details
Closed on
Jan 26, 2019
Sold by
Arayata Ronald J
Bought by
Arayata Ronald J and The Ronald J Arayata Revocable
Current Estimated Value
Purchase Details
Closed on
Sep 11, 2015
Sold by
Cwc Regional Housing Fund Lp
Bought by
Arayata Ronald J
Home Financials for this Owner
Home Financials are based on the most recent Mortgage that was taken out on this home.
Original Mortgage
$368,000
Outstanding Balance
$287,751
Interest Rate
3.78%
Mortgage Type
New Conventional
Estimated Equity
$598,202
Purchase Details
Closed on
Jan 4, 2013
Sold by
Cwc Regional Housing Fund Lp
Bought by
Cwc Regional Housing Fund Lp
Home Financials for this Owner
Home Financials are based on the most recent Mortgage that was taken out on this home.
Original Mortgage
$4,125,000
Interest Rate
3.27%
Mortgage Type
Purchase Money Mortgage
Purchase Details
Closed on
Mar 26, 2010
Sold by
Smiley David W and Mccool Smiley Noelle
Bought by
Cwc Regional Housing Fund Lp
Purchase Details
Closed on
Sep 25, 2004
Sold by
Standard Pacific Corp
Bought by
Smiley David W and Mccool Smiley Noelle
Home Financials for this Owner
Home Financials are based on the most recent Mortgage that was taken out on this home.
Original Mortgage
$374,650
Interest Rate
5.87%
Mortgage Type
Purchase Money Mortgage
Create a Home Valuation Report for This Property
The Home Valuation Report is an in-depth analysis detailing your home's value as well as a comparison with similar homes in the area
Home Values in the Area
Average Home Value in this Area
Purchase History
| Date | Buyer | Sale Price | Title Company |
|---|---|---|---|
| Arayata Ronald J | -- | None Available | |
| Arayata Ronald J | $460,000 | Equity Title Company | |
| Cwc Regional Housing Fund Lp | -- | Ticor Title San Diego Branch | |
| Cwc Regional Housing Fund Lp | $350,000 | Stewart Title Of California | |
| Smiley David W | $468,500 | First American Title |
Source: Public Records
Mortgage History
| Date | Status | Borrower | Loan Amount |
|---|---|---|---|
| Open | Arayata Ronald J | $368,000 | |
| Previous Owner | Cwc Regional Housing Fund Lp | $4,125,000 | |
| Previous Owner | Smiley David W | $374,650 | |
| Closed | Smiley David W | $93,650 |
Source: Public Records
Tax History
| Year | Tax Paid | Tax Assessment Tax Assessment Total Assessment is a certain percentage of the fair market value that is determined by local assessors to be the total taxable value of land and additions on the property. | Land | Improvement |
|---|---|---|---|---|
| 2025 | $5,942 | $544,538 | $301,831 | $242,707 |
| 2024 | $5,942 | $533,862 | $295,913 | $237,949 |
| 2023 | $5,758 | $523,395 | $290,111 | $233,284 |
| 2022 | $5,669 | $513,133 | $284,423 | $228,710 |
| 2021 | $5,690 | $503,073 | $278,847 | $224,226 |
| 2020 | $5,514 | $497,915 | $275,988 | $221,927 |
| 2019 | $5,352 | $488,153 | $270,577 | $217,576 |
| 2018 | $5,294 | $478,582 | $265,272 | $213,310 |
| 2017 | $5,196 | $469,199 | $260,071 | $209,128 |
| 2016 | $5,026 | $460,000 | $254,972 | $205,028 |
| 2015 | $4,118 | $375,904 | $208,359 | $167,545 |
| 2014 | -- | $368,542 | $204,278 | $164,264 |
Source: Public Records
Map
Nearby Homes
- 41 Hummingbird Ln
- 99 Pheasant Ln Unit T
- 61 Hummingbird Ln
- 176 Flicker Ln
- 65 Hummingbird Ln
- 168 Roadrunner Ln
- 3904 Cadena Dr
- 4146 Mission Tree Way
- 293 Reef Point Way Unit 6
- 293 Reef Point Way
- 4196 Camino Campana
- 310 Sunset Way Unit 5
- 4130 Via Del Rey
- 4104 Vela Way
- 4131 Vela Way
- 4235 Calle Del Vista
- 4314 Black Canyon Way
- 4484 Brisbane Way Unit 3
- 4132 Calle Arbol
- 276 N El Camino Real Unit 22
- 3993 Aliento Way
- 3994 Carino Way
- 3989 Aliento Way
- 3990 Carino Way
- 3998 Aliento Way
- 3998 Carino Way
- 339 Via Serra
- 3985 Aliento Way
- 3994 Aliento Way
- 335 Via Serra
- 3986 Carino Way
- 3990 Aliento Way
- 3995 Carino Way
- 3981 Aliento Way
- 331 Via Serra
- 4002 Via Los Padres
- 3982 Carino Way
- 3986 Aliento Way
- 3977 Aliento Way
- 3999 Galante Way
Your Personal Tour Guide
Ask me questions while you tour the home.
