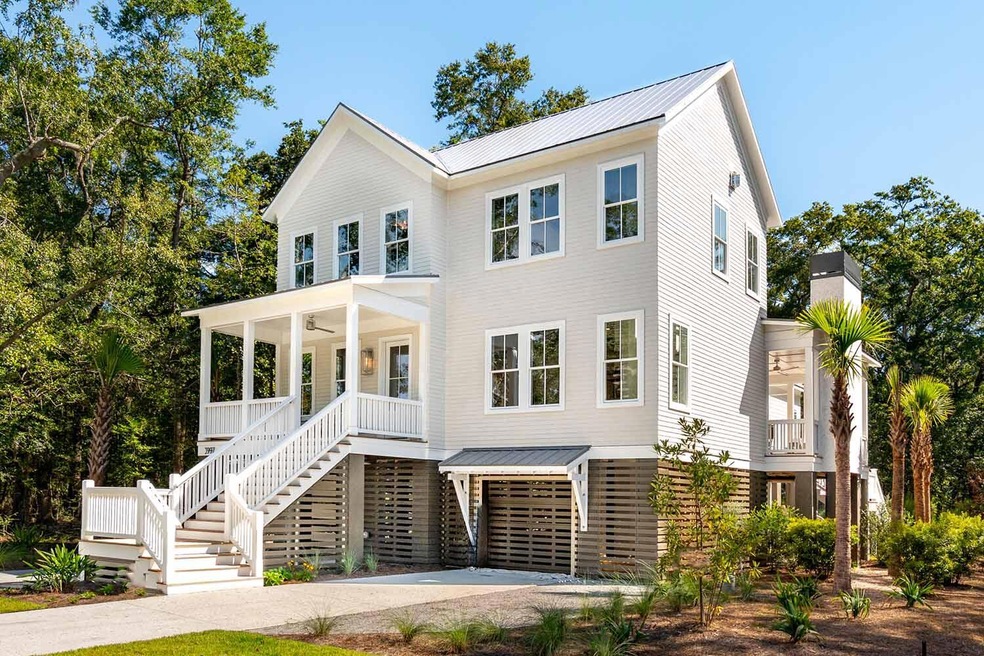3997 Chantey Crest Johns Island, SC 29455
Estimated payment $10,109/month
Highlights
- Boat Ramp
- Under Construction
- Wood Flooring
- Fitness Center
- Craftsman Architecture
- Community Pool
About This Home
Experience coastal elegance in this 2,565-square-foot home in the heart of Kiawah River, where luxury meets the beauty of outdoor living. With four bedrooms, four-and-a-half bathrooms, and a three-car garage, this design balances serene sophistication with practical functionality. The fireside family room and gourmet kitchen are perfect for hosting and gathering, featuring an expansive kitchen island and ample storage. Just beyond, the screened porch with an outdoor fireplace extends the living area, creating a seamless connection to nature with a year-round alfresco dining retreat that is both luxurious and inviting. On the main level, the primary suite and guest retreat are thoughtfully positioned on opposite sides of the home, ensuring privacy and convenience.These two distinctive retreats offer ultimate comfort, blending refined design with relaxation. Upstairs, two additional bedrooms with en suite bathrooms and an expansive loft provide a versatile haven for friends and family to unwind and enjoy.
Every detail of this home reflects the natural beauty and elevated lifestyle of Kiawah River, where outdoor elegance is a way of life.
Listing Agent
Kiawah River Real Estate Company, LLC License #65581 Listed on: 04/22/2025
Home Details
Home Type
- Single Family
Year Built
- Built in 2025 | Under Construction
Lot Details
- 7,841 Sq Ft Lot
HOA Fees
- $380 Monthly HOA Fees
Home Design
- Craftsman Architecture
- Raised Foundation
- Metal Roof
Interior Spaces
- 2,568 Sq Ft Home
- 2-Story Property
- Fireplace
- Wood Flooring
- Dryer
Bedrooms and Bathrooms
- 4 Bedrooms
Schools
- Mt. Zion Elementary School
- Haut Gap Middle School
- St. Johns High School
Utilities
- Central Air
- Heat Pump System
- Private Sewer
Community Details
Overview
- Built by Brightwater Homes
- Kiawah River Subdivision
Recreation
- Boat Ramp
- Boat Dock
- RV or Boat Storage in Community
- Tennis Courts
- Fitness Center
- Community Pool
- Community Spa
- Park
- Dog Park
- Trails
Map
Home Values in the Area
Average Home Value in this Area
Property History
| Date | Event | Price | Change | Sq Ft Price |
|---|---|---|---|---|
| 08/08/2025 08/08/25 | Price Changed | $1,549,000 | +0.6% | $603 / Sq Ft |
| 04/22/2025 04/22/25 | For Sale | $1,540,000 | -- | $600 / Sq Ft |
Source: CHS Regional MLS
MLS Number: 25011416
- 4013 Chantey Crest
- 9017 Stern Alley
- 8237 Jack Island Dr
- 9009 Stern Alley
- 4023 Chantey Crest
- Swallowtail A Plan at Kiawah River
- Viceroy A Plan at Kiawah River
- Glasswing B Plan at Kiawah River
- Karner BW Plan at Kiawah River
- Cottage 2761C Plan at Kiawah River
- 9005 Stern Alley
- 7024 Sounding Ln
- 7021 Sounding Ln
- 8258 Jack Island Dr
- 8266 Jack Island Dr
- 7059 Sounding Ln
- 8187 Jack Island Dr
- 2938 Maritime Forest Dr
- 6005 Park Ridge Way
- 5005 Saltspray Ln
- 7222 Indigo Palms Way Unit 7222
- 7423 Indigo Palms Way
- 1880 Andell Bluff Blvd Unit D-6
- 3399 Freeman Hill Rd
- 1959 Marsh Oak Ln
- 1625 Live Oak Park
- 174 High Hammock Village
- 3494 River Rd
- 5718 Wildlife Rd Unit Furn Efficiency Wadmalaw
- 1618 Yost Ln
- 2029 Harlow Way
- 3259 Walter Dr
- 2461 State Rd S-10-432
- 5081 Cranesbill Way
- 3258 Timberline Dr
- 2432 River Rd
- 3014 Reva Ridge Dr
- 2030 Wildts Battery Blvd
- 1818 Produce Ln
- 2619 Exchange Landing Rd







