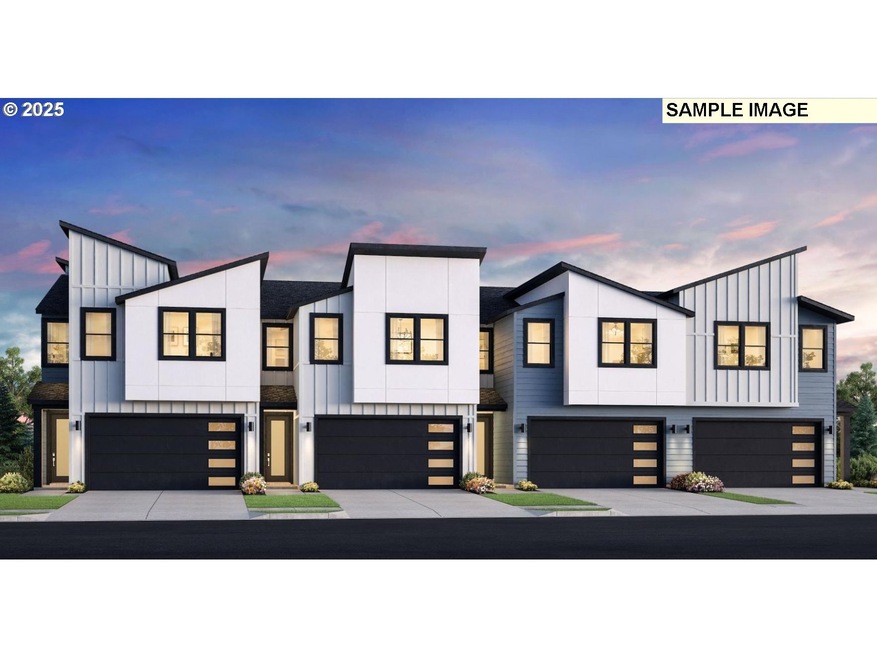Estimated payment $5,640/month
Highlights
- Under Construction
- Covered Deck
- Great Room
- Grass Valley Elementary School Rated A
- Contemporary Architecture
- Granite Countertops
About This Home
The Brasada floorplan at Camas Meadows Crossing. Luxury town home with the opportunity to personalize at Builder's Design Studio. Located in the highly desired Camas School District this home features 4 beds, 2.5 baths, a 2-car garage w/ private driveway and a fully fenced rear yard. Three story living with a finished daylight basement and storage space. Be amongst the first to join our stunning community. Camas Meadows golf located across the street, easy access to Lacamas Lake Regional Park and it's 300+ acres of parks, trails and lake access. 20 minutes from Portland International airport (PDX). Expected completion is early 2026.
Listing Agent
Toll Brothers Real Estate Inc License #23010423 Listed on: 06/10/2025
Townhouse Details
Home Type
- Townhome
Year Built
- Built in 2025 | Under Construction
Lot Details
- Fenced
- Landscaped
- Private Yard
HOA Fees
- $250 Monthly HOA Fees
Parking
- 2 Car Attached Garage
- Driveway
Home Design
- Contemporary Architecture
- Slab Foundation
- Composition Roof
- Board and Batten Siding
- Lap Siding
- Cement Siding
- Low Volatile Organic Compounds (VOC) Products or Finishes
- Concrete Perimeter Foundation
Interior Spaces
- 2,481 Sq Ft Home
- 3-Story Property
- Double Pane Windows
- Great Room
- Family Room
- Living Room
- Dining Room
- Home Security System
- Laundry Room
Kitchen
- Range Hood
- Microwave
- Dishwasher
- Stainless Steel Appliances
- ENERGY STAR Qualified Appliances
- Kitchen Island
- Granite Countertops
- Quartz Countertops
Bedrooms and Bathrooms
- 4 Bedrooms
Finished Basement
- Basement Storage
- Natural lighting in basement
Eco-Friendly Details
- ENERGY STAR Qualified Equipment for Heating
Outdoor Features
- Covered Deck
- Covered Patio or Porch
Schools
- Grass Valley Elementary School
- Skyridge Middle School
- Camas High School
Utilities
- Mini Split Air Conditioners
- 95% Forced Air Zoned Heating and Cooling System
- Heating System Uses Gas
- Mini Split Heat Pump
- Shared Septic
- Community Sewer or Septic
- High Speed Internet
Listing and Financial Details
- Builder Warranty
- Home warranty included in the sale of the property
- Assessor Parcel Number 986068911
Community Details
Overview
- 103 Units
- Camas Meadows Crossing Association, Phone Number (503) 718-5228
- Camas Meadows Crossing Subdivision
- On-Site Maintenance
Additional Features
- Courtyard
- Resident Manager or Management On Site
Map
Home Values in the Area
Average Home Value in this Area
Property History
| Date | Event | Price | List to Sale | Price per Sq Ft |
|---|---|---|---|---|
| 06/10/2025 06/10/25 | Pending | -- | -- | -- |
| 06/10/2025 06/10/25 | For Sale | $860,978 | -- | $347 / Sq Ft |
Source: Regional Multiple Listing Service (RMLS)
MLS Number: 698293072
- 6491 NW Olympic Ln
- 6511 NW Olympic Ln
- 6511 NW Olympic Ln Unit L 61
- 6483 Olympic Ln
- 6483 NW Olympic Ln Unit L-28
- 3973 NW 64th Ave
- 3998 NW 64th Ave Unit 20
- 3865 NW 65th Ave Unit L-90
- 6428 NW Olympic Ln Unit L 48
- Willows Plan at Camas Meadows Crossing
- 6487 NW Olympic Ln
- 6495 NW Olympic Ln
- Awbrey Plan at Camas Meadows Crossing
- Canterwood Plan at Camas Meadows Crossing
- Trysting Plan at Camas Meadows Crossing
- 6420 NW Olympic Ln Unit L-47
- Overlake Plan at Camas Meadows Crossing
- McNary Plan at Camas Meadows Crossing
- 6507 NW Olympic Ln
- Alderbrook Plan at Camas Meadows Crossing

