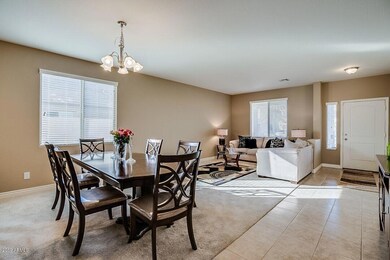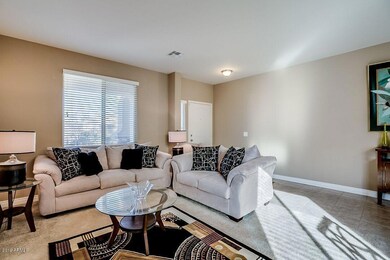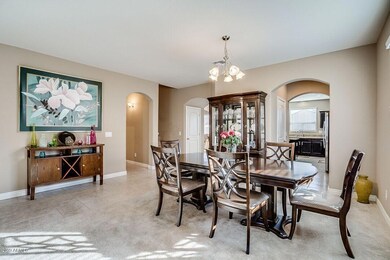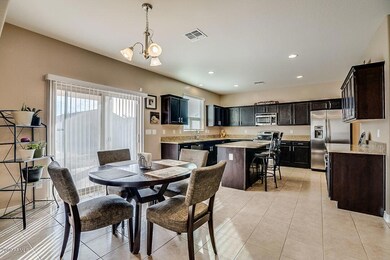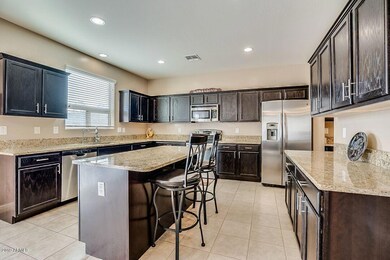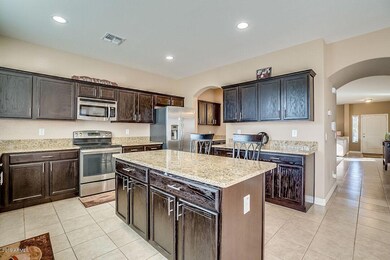
39979 W Robbins Dr Maricopa, AZ 85138
Highlights
- Community Lake
- Private Yard
- Eat-In Kitchen
- Granite Countertops
- Covered patio or porch
- Dual Vanity Sinks in Primary Bathroom
About This Home
As of July 2025There is no shortage of space in this property! If you're someone who needs a lot of space, then welcome home! This house was made for you. This is the perfect home for gatherings and entertaining. As your guests enter your new home they will be greeted by a formal living and dining room. They will emerge through the arch way to reveal you creating your culinary masterpieces specially designed for your gathering. With the open floor plan your company can relax and converse with you from the family room while you put the finishing touches on your creations. They will definitely be impressed with your grandiose kitchen built for a chef. They will marvel at the abundance of dark chocolate cabinets and endless granite countertops. Once your meal is ready you can display your presentation on your large kitchen island. The kitchen is complete with stainless steel appliances, walk-in pantry, built-in microwave, and recessed lighting. When the weather is great, you can congregate in the backyard that you personally designed to replicate your own paradise. You can also retreat upstairs and binge watch your favorite show in the spacious loft. You'll be able to keep cool in the summer because every room is equipped with a ceiling fan. When it's time for bed you can retreat into your master suite. The master bathroom has a large vanity for lots of storage, and it comes with double sinks. Once you've bathed in your walk-in shower you can grab your PJ's from your walk-in closet, and then cuddle up to a good book in your sitting room. When your eyes get too heavy to continue with your book, you can retire to your bed in the sleeping area. The Homestead community boasts a lake and large greenbelt that you can enjoy a picnic around and watch the ducks float by, while you hear the sounds of the water ripple from the paddling of their feet. If you're in the mood for a bit of cardio shoot some hoops on the basketball court, play a game of soccer on the greenbelt, or create an obstacle course on the playground. Your new home is conveniently located near HWY 347, Fry's Market Place, Bashas, QT, Circle K, Native Grill & Wings, 99 Cent only store, Post Office, Pinal County Library, Maricopa Fire and Medical Department, Maricopa's City Complex and much more. Put your offer in today if you don't want to lose out!
Last Agent to Sell the Property
Alicia Hughes
Elite Partners License #SA582137000 Listed on: 02/06/2019
Last Buyer's Agent
Charles Powell
Realty Executives Arizona Territory
Home Details
Home Type
- Single Family
Est. Annual Taxes
- $1,861
Year Built
- Built in 2013
Lot Details
- 6,001 Sq Ft Lot
- Desert faces the front of the property
- Block Wall Fence
- Private Yard
HOA Fees
- $49 Monthly HOA Fees
Parking
- 2 Open Parking Spaces
- 3 Car Garage
- Tandem Garage
Home Design
- Wood Frame Construction
- Tile Roof
- Stucco
Interior Spaces
- 3,267 Sq Ft Home
- 2-Story Property
- Ceiling height of 9 feet or more
- Ceiling Fan
- Washer and Dryer Hookup
Kitchen
- Eat-In Kitchen
- Breakfast Bar
- Electric Cooktop
- Built-In Microwave
- Kitchen Island
- Granite Countertops
Flooring
- Carpet
- Tile
Bedrooms and Bathrooms
- 4 Bedrooms
- 2.5 Bathrooms
- Dual Vanity Sinks in Primary Bathroom
Outdoor Features
- Covered patio or porch
Schools
- Santa Cruz Elementary School
- Desert Wind Middle School
- Maricopa High School
Utilities
- Central Air
- Heating System Uses Natural Gas
Listing and Financial Details
- Tax Lot 122
- Assessor Parcel Number 512-49-122
Community Details
Overview
- Association fees include ground maintenance
- Aam Llc Association, Phone Number (602) 674-4335
- Built by DR Horton
- Homestead North Subdivision
- Community Lake
Recreation
- Community Playground
Ownership History
Purchase Details
Home Financials for this Owner
Home Financials are based on the most recent Mortgage that was taken out on this home.Purchase Details
Home Financials for this Owner
Home Financials are based on the most recent Mortgage that was taken out on this home.Purchase Details
Home Financials for this Owner
Home Financials are based on the most recent Mortgage that was taken out on this home.Similar Homes in Maricopa, AZ
Home Values in the Area
Average Home Value in this Area
Purchase History
| Date | Type | Sale Price | Title Company |
|---|---|---|---|
| Warranty Deed | $355,000 | Lawyers Title Of Arizona Inc | |
| Warranty Deed | $255,500 | Security Title Agency Inc | |
| Special Warranty Deed | $211,478 | Dhi Title Agency |
Mortgage History
| Date | Status | Loan Amount | Loan Type |
|---|---|---|---|
| Open | $295,000 | New Conventional | |
| Previous Owner | $257,000 | New Conventional | |
| Previous Owner | $257,900 | VA | |
| Previous Owner | $255,500 | VA | |
| Previous Owner | $229,405 | VA | |
| Previous Owner | $225,000 | VA | |
| Previous Owner | $211,478 | VA |
Property History
| Date | Event | Price | Change | Sq Ft Price |
|---|---|---|---|---|
| 07/11/2025 07/11/25 | Sold | $395,000 | -1.3% | $121 / Sq Ft |
| 07/10/2025 07/10/25 | Price Changed | $400,000 | 0.0% | $122 / Sq Ft |
| 07/10/2025 07/10/25 | For Sale | $400,000 | 0.0% | $122 / Sq Ft |
| 06/15/2025 06/15/25 | For Sale | $400,000 | +1.3% | $122 / Sq Ft |
| 06/13/2025 06/13/25 | Off Market | $395,000 | -- | -- |
| 06/03/2025 06/03/25 | Price Changed | $400,000 | -2.4% | $122 / Sq Ft |
| 05/27/2025 05/27/25 | Price Changed | $410,000 | -4.7% | $125 / Sq Ft |
| 05/13/2025 05/13/25 | For Sale | $430,000 | +8.9% | $132 / Sq Ft |
| 03/11/2025 03/11/25 | Off Market | $395,000 | -- | -- |
| 03/09/2025 03/09/25 | Price Changed | $430,000 | -2.3% | $132 / Sq Ft |
| 01/11/2025 01/11/25 | For Sale | $440,000 | +23.9% | $135 / Sq Ft |
| 04/22/2021 04/22/21 | Sold | $355,000 | +9.2% | $109 / Sq Ft |
| 02/22/2021 02/22/21 | Pending | -- | -- | -- |
| 01/16/2021 01/16/21 | For Sale | $325,000 | +27.2% | $99 / Sq Ft |
| 03/29/2019 03/29/19 | Sold | $255,500 | -1.4% | $78 / Sq Ft |
| 02/23/2019 02/23/19 | Pending | -- | -- | -- |
| 02/20/2019 02/20/19 | Price Changed | $259,000 | -1.9% | $79 / Sq Ft |
| 02/16/2019 02/16/19 | Price Changed | $264,000 | -0.4% | $81 / Sq Ft |
| 02/06/2019 02/06/19 | For Sale | $264,999 | -- | $81 / Sq Ft |
Tax History Compared to Growth
Tax History
| Year | Tax Paid | Tax Assessment Tax Assessment Total Assessment is a certain percentage of the fair market value that is determined by local assessors to be the total taxable value of land and additions on the property. | Land | Improvement |
|---|---|---|---|---|
| 2025 | $3,017 | $36,239 | -- | -- |
| 2024 | $2,938 | $44,176 | -- | -- |
| 2023 | $2,938 | $32,285 | $1,830 | $30,455 |
| 2022 | $2,854 | $25,207 | $1,830 | $23,377 |
| 2021 | $2,725 | $22,904 | $0 | $0 |
| 2020 | $2,601 | $22,642 | $0 | $0 |
| 2019 | $2,501 | $20,326 | $0 | $0 |
| 2018 | $1,861 | $18,929 | $0 | $0 |
| 2017 | $1,752 | $19,131 | $0 | $0 |
| 2016 | $1,559 | $19,337 | $1,250 | $18,087 |
| 2014 | -- | $1,000 | $1,000 | $0 |
Agents Affiliated with this Home
-
David Morgan

Seller's Agent in 2025
David Morgan
HomeSmart Premier
(480) 251-4231
168 in this area
619 Total Sales
-
Cristina Urquides, eXp Realty
C
Buyer's Agent in 2025
Cristina Urquides, eXp Realty
Realty One Group
3 in this area
34 Total Sales
-
J
Seller's Agent in 2021
Joan Austin-Mauldin
Elite Partners
-
Jordan Luke
J
Buyer's Agent in 2021
Jordan Luke
Realty Executives Arizona Territory
(602) 359-5170
15 in this area
55 Total Sales
-
A
Seller's Agent in 2019
Alicia Hughes
Elite Partners
-
Awni & Chantell Abbas

Seller Co-Listing Agent in 2019
Awni & Chantell Abbas
HomeSmart
(480) 788-4118
1 in this area
27 Total Sales
Map
Source: Arizona Regional Multiple Listing Service (ARMLS)
MLS Number: 5879566
APN: 512-49-122
- 40142 W Coltin Way
- 40168 W Sanders Way
- 20867 N Grantham Rd
- 40015 W Coltin Way
- 40246 W Hopper Dr
- 40316 W Hopper Dr
- 40027 W Pryor Ln
- 40065 W Wolf Dr
- 40065 W Wolf Dr
- 40065 W Wolf Dr
- 40065 W Wolf Dr
- 40468 W Sanders Way
- 20814 N Dries Rd
- 40402 W Hayden Dr
- 40258 W Michaels Dr
- 40192 W Brandt Dr
- 40470 W Rio Grande Dr
- 21599 N Daniel Dr
- 40512 W Rio Grande Dr
- 40435 W Rio Grande Dr

