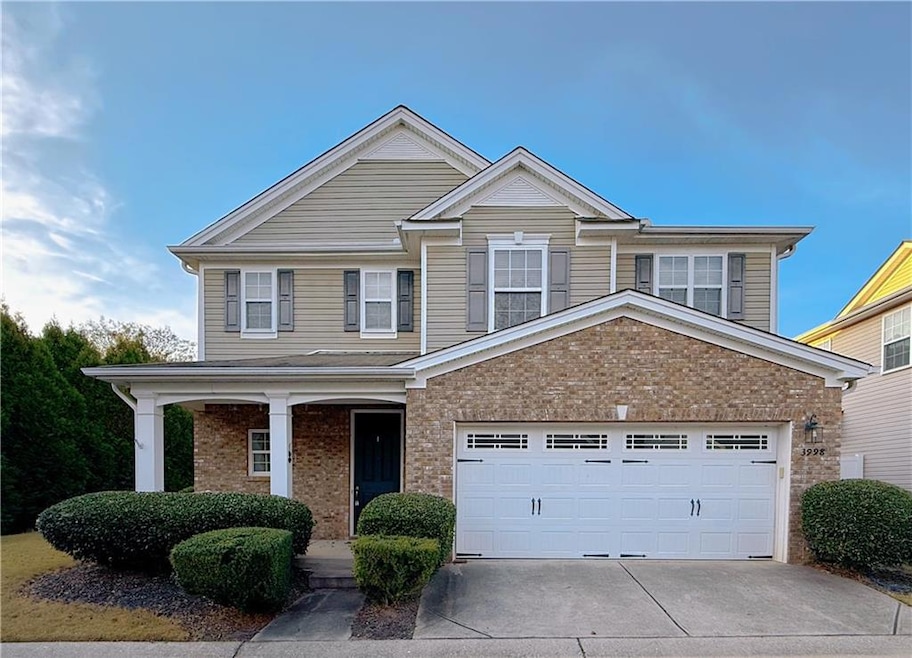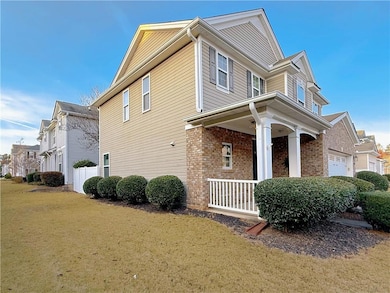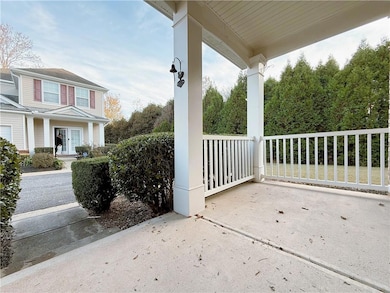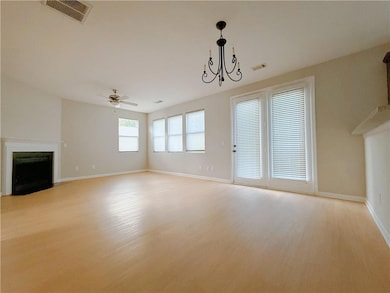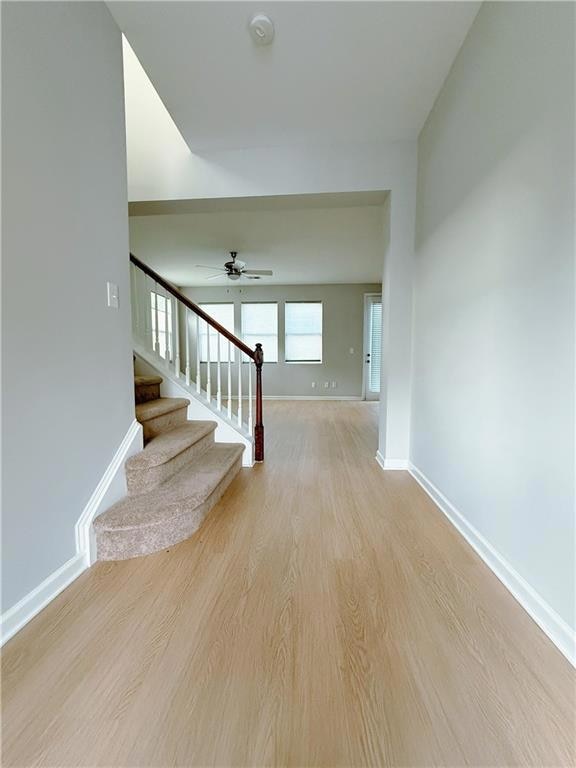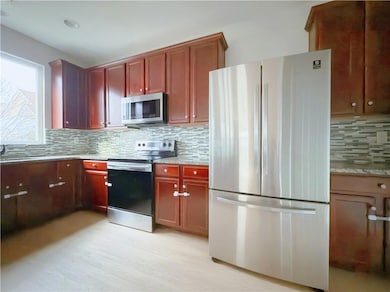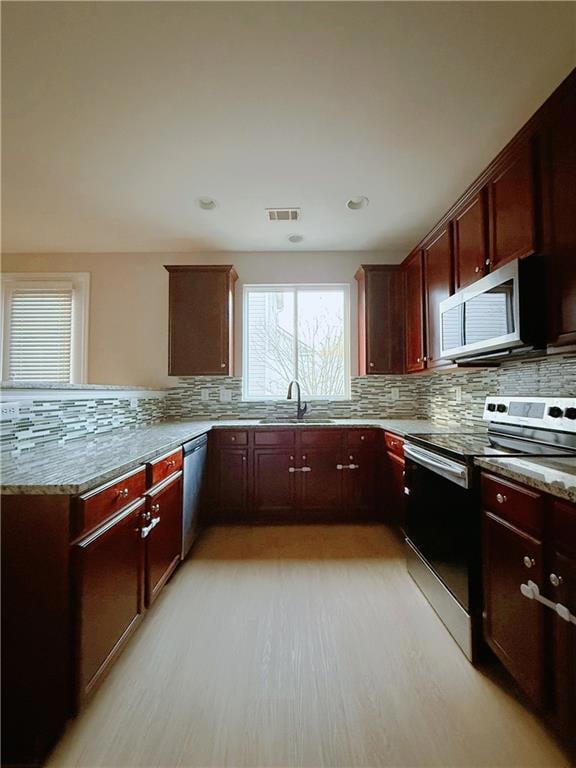3998 Cutler Donahoe Way Cumming, GA 30040
3
Beds
2.5
Baths
1,860
Sq Ft
3,920
Sq Ft Lot
Highlights
- Fitness Center
- Open-Concept Dining Room
- Traditional Architecture
- Coal Mountain Elementary School Rated A
- Clubhouse
- Loft
About This Home
Welcome to this newer home offering amazing value with a low rental amount for the area. Featuring fresh new paint and quality LVP flooring throughout the entire first floor, this home feels clean, modern, and easy to maintain. The layout is bright and functional, perfect for everyday living and entertaining.
Step outside to a private, fully fenced backyard, ideal for kids, pets, or quiet evenings outdoors. Located in a top high school district and just minutes to the highway and major shopping centers, this home combines convenience, value, and lifestyle in one great package.
Home Details
Home Type
- Single Family
Est. Annual Taxes
- $3,478
Year Built
- Built in 2006
Lot Details
- 3,920 Sq Ft Lot
- Lot Dimensions are 68x56x68x56
- Cul-De-Sac
- Vinyl Fence
- Level Lot
- Back Yard Fenced
Parking
- 2 Car Attached Garage
- Parking Accessed On Kitchen Level
- Garage Door Opener
- Driveway Level
Home Design
- Traditional Architecture
- Cluster Home
- Shingle Roof
- Ridge Vents on the Roof
- Composition Roof
- Vinyl Siding
- Brick Front
Interior Spaces
- 1,860 Sq Ft Home
- 2-Story Property
- Ceiling height of 9 feet on the main level
- Factory Built Fireplace
- Insulated Windows
- Entrance Foyer
- Family Room with Fireplace
- Open-Concept Dining Room
- Loft
- Pull Down Stairs to Attic
- Fire and Smoke Detector
Kitchen
- Open to Family Room
- Eat-In Kitchen
- Breakfast Bar
- Electric Cooktop
- Microwave
- Dishwasher
- Stone Countertops
- Wood Stained Kitchen Cabinets
- Disposal
Flooring
- Carpet
- Vinyl
Bedrooms and Bathrooms
- 3 Bedrooms
- Vaulted Bathroom Ceilings
- Dual Vanity Sinks in Primary Bathroom
- Separate Shower in Primary Bathroom
Laundry
- Laundry Room
- Laundry on upper level
Outdoor Features
- Front Porch
Location
- Property is near schools
- Property is near shops
Schools
- Coal Mountain Elementary School
- North Forsyth Middle School
- North Forsyth High School
Utilities
- Central Heating and Cooling System
- Underground Utilities
- Electric Water Heater
- High Speed Internet
- Phone Available
- Cable TV Available
Listing and Financial Details
- 12 Month Lease Term
- $49 Application Fee
- Assessor Parcel Number 217 116
Community Details
Overview
- Property has a Home Owners Association
- Application Fee Required
- Bridgetowne Subdivision
Amenities
- Clubhouse
Recreation
- Fitness Center
- Trails
Pet Policy
- Pets Allowed
Map
Source: First Multiple Listing Service (FMLS)
MLS Number: 7681692
APN: 217-116
Nearby Homes
- 3845 New Salem Ct
- 3990 New Salem Ct
- 3635 Roseman Landing Unit 1A
- 3615 Roseman Landing
- 3632 Sydney Harbor Ln
- 3838 Humber Ct
- 5130 Rialto Way
- 4595 Fourth Rail Ln
- 4095 Arch Pass
- 4080 Pointe Vecchio Cir
- 5585 Rialto Way
- 4020 Sierra Knolls Ct
- 3534 Dahlonega Hwy
- 3530 Dahlonega Hwy
- 4010 Sierra Knolls Ct
- 3805 Alden Place
- 3365 Buffington Ln
- 3455 Buffington Ln
- 3945 Cordova Ln
- 3735 Sierra Lake Dr
- 3880 New Salem Ct
- 3930 Cutler Donahoe Way
- 3917 Cutler Donahoe Way
- 3734 Humber Ct
- 3738 Humber Ct
- 5375 Rialto Way
- 4245 Arch Pass
- 4865 Roseman Trail
- 3805 Alden Place
- 4085 Huron Dr
- 4015 Sierra Vista Cir
- 4810 Haysboro Way
- 5715 Bucknell Trace
- 2920 Centerglen Ln
- 3015 Whittier Way Unit 3015
- 2090 Columns Dr
- 3055 Whittier Way
- 2760 Englewood Dr
- 2860 Mayfair Dr
- 5160 Bucknell Trace
