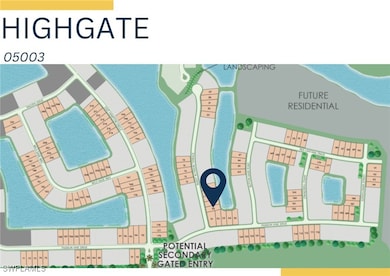
Estimated payment $2,786/month
Highlights
- Community Cabanas
- Gated with Attendant
- Pond View
- Fitness Center
- New Construction
- 1-minute walk to Hickey's Creek Mitigation Park
About This Home
The Highgate is a well-appointed 4-bedroom, 2-bathroom home with a 2-car garage, thoughtfully designed for both comfort and functionality. This home features a 4-foot garage extension, whole-house gutters, and an extended covered lanai—perfect for outdoor living. Interior upgrades include white cabinetry with quartz countertops, a classic white subway tile backsplash, and a convenient laundry room sink. You'll also find 8' interior doors, 5" baseboards, and flat TV prep for easy entertainment setup. Built with quality in mind, the home includes impact windows and a tile roof for added peace of mind and durability. Experience resort-style living with access to a 14,000 sq. ft. clubhouse, a lagoon-style swimming pool, a fitness center with an aerobics room, and a kids' wing & game room. The community also boasts 2 Har-Tru tennis courts, 4 pickleball courts, 2 bocce courts, and an 18-hole championship golf course designed by Davis Love III. With an on-site activities director and over 15 miles of scenic trails, this vibrant community offers something for everyone. Don't miss this exceptional opportunity! Photos are from a completed home of the same model. Options for this home may vary.
Open House Schedule
-
Saturday, July 26, 202512:00 to 5:00 pm7/26/2025 12:00:00 PM +00:007/26/2025 5:00:00 PM +00:00Please check in at the sales center at 3260 Hampton Blvd, Alva, Florida 33920.Add to Calendar
-
Sunday, July 27, 202512:00 to 5:00 pm7/27/2025 12:00:00 PM +00:007/27/2025 5:00:00 PM +00:00Please check in at the sales center at 3260 Hampton Blvd, Alva, Florida 33920.Add to Calendar
Home Details
Home Type
- Single Family
Est. Annual Taxes
- $5,500
Year Built
- Built in 2025 | New Construction
Lot Details
- 6,795 Sq Ft Lot
- Lot Dimensions are 50 x 135 x 50 x 142
- South Facing Home
- Rectangular Lot
- Sprinkler System
- Property is zoned RPD
HOA Fees
- $242 Monthly HOA Fees
Parking
- 2 Car Attached Garage
- Garage Door Opener
- Driveway
Home Design
- Steel Frame
- Tile Roof
- Stucco
Interior Spaces
- 1,850 Sq Ft Home
- 1-Story Property
- Single Hung Windows
- Sliding Windows
- Entrance Foyer
- Great Room
- Combination Dining and Living Room
- Hobby Room
- Screened Porch
- Pond Views
Kitchen
- Electric Cooktop
- Microwave
- Freezer
- Ice Maker
- Dishwasher
- Kitchen Island
- Disposal
Flooring
- Carpet
- Tile
Bedrooms and Bathrooms
- 4 Bedrooms
- Split Bedroom Floorplan
- Walk-In Closet
- 2 Full Bathrooms
- Dual Sinks
- Shower Only
- Separate Shower
Laundry
- Dryer
- Washer
- Laundry Tub
Home Security
- Security Gate
- Impact Glass
- High Impact Door
- Fire and Smoke Detector
Outdoor Features
- Screened Patio
Schools
- School Choice Elementary And Middle School
- School Choice High School
Utilities
- Central Heating and Cooling System
- Underground Utilities
- High Speed Internet
- Cable TV Available
Listing and Financial Details
- Home warranty included in the sale of the property
- Legal Lot and Block 50 / 08000
- Assessor Parcel Number 35-43-26-L3-08000.0910
Community Details
Overview
- Association fees include golf, irrigation water, recreation facilities, road maintenance, street lights
- Association Phone (239) 220-0263
- Hampton Lakes Subdivision
Recreation
- Tennis Courts
- Community Basketball Court
- Pickleball Courts
- Bocce Ball Court
- Community Playground
- Fitness Center
- Community Cabanas
- Community Pool
- Community Spa
- Trails
Additional Features
- Clubhouse
- Gated with Attendant
Map
Home Values in the Area
Average Home Value in this Area
Property History
| Date | Event | Price | Change | Sq Ft Price |
|---|---|---|---|---|
| 07/02/2025 07/02/25 | For Sale | $376,625 | -- | $204 / Sq Ft |
Similar Homes in Alva, FL
Source: Florida Gulf Coast Multiple Listing Service
MLS Number: 225060659
- 4103 E 20th St
- 3001 E 20th St
- 0 23960 Unit A11671208
- 3506 E 21st St
- 4407 E 20th St
- 2512 Mabry St
- 1993 Buford St
- 1998 Buford St
- 1912 Mitchell Ave
- 1950 Mitchell Ave
- 17450 Taylor Rd
- 17280 Brenfield Ln
- 23631 Palm Beach Blvd
- 19950 Palm Beach Blvd
- 17060 Serengeti Cir
- 2070 Hickeys Creekside Dr
- 17130 Serengeti Cir
- 17140 Serengeti Cir
- 17190 Serengeti Cir
- 17340 Palm Beach Blvd
- 18851 Palm Beach Blvd
- 3172 Weston Manor Dr
- 16630 Willow Point Ct
- 3250 Weston Manor Dr
- 3254 Weston Manor Dr
- 17033 Oakstead Dr
- 3541 Stormy Creek Ln
- 18161 Interlochen Ln
- 3663 Wild Sage Way
- 16688 Rolling Rock Blvd
- 16570 Goldenrod Ln Unit 202
- 16570 Goldenrod Ln Unit 102
- 2240 Safe Harbour Ct
- 2111 Waylife Ct
- 3501 E Hampton Cir
- 3505 E Hampton Cir
- 1933 Walcott Loop
- 3700 Passion Vine Dr
- 611 Greenbriar Blvd
- 674 Windermere Dr






