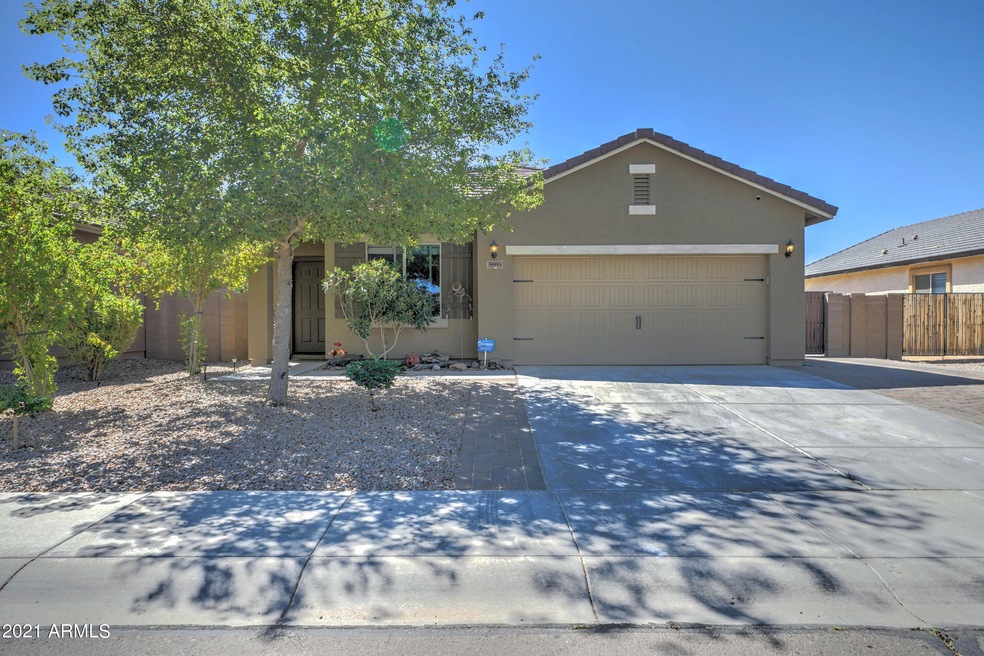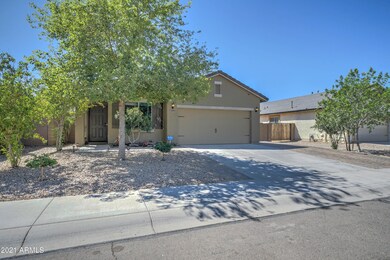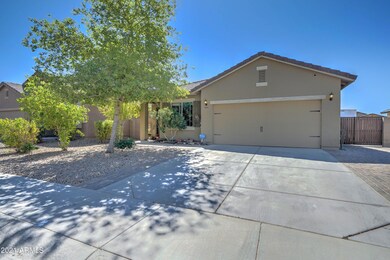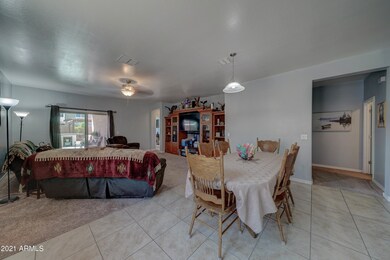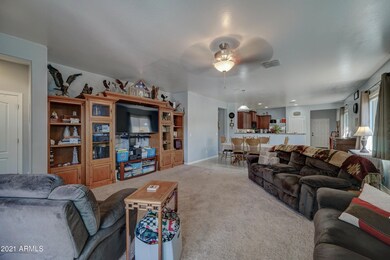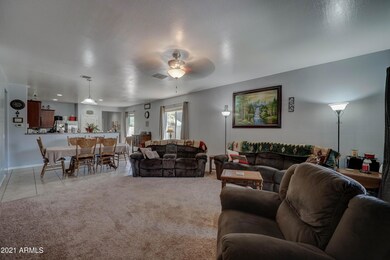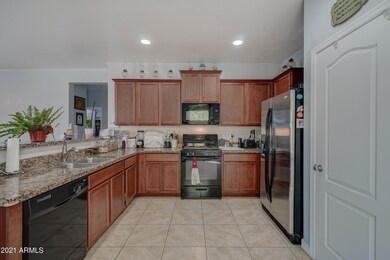
39993 W Walker Way Maricopa, AZ 85138
Highlights
- RV Access or Parking
- Granite Countertops
- Double Pane Windows
- Solar Power System
- Covered patio or porch
- Breakfast Bar
About This Home
As of September 2021Perfect single family home in the gorgeous Maricopa community of Homestead! 3 bedroom, 2 bath home has a great floor plan and even offers a den! As you enter the home, the open den is to your right and would be a perfect home office, play room or game room. Just off the den is a gorgeous updated kitchen with granite countertops, staggered cabinets and raised breakfast bar. The kitchen overlooks the dining room and great room and offers lots of windows and natural light. All 3 bedrooms have custom paint and crown molding or chair rails and bedroom #2 has a walk in closet. Master bedroom features an attached full bathroom with a separate tub and shower and a walk in closet. The backyard is perfect for entertaining w/a built in BBQ, custom flagstone covered patio and pergola! Installed solar panels on the house is comprised of a 5.6 kW system and was designed to cover about 80% of the electric bill. Winter electric bill averages around $48 and summer around $90. See docs tab for more info
Home Details
Home Type
- Single Family
Est. Annual Taxes
- $1,831
Year Built
- Built in 2015
Lot Details
- 6,876 Sq Ft Lot
- Desert faces the front and back of the property
- Block Wall Fence
- Front and Back Yard Sprinklers
HOA Fees
- $49 Monthly HOA Fees
Parking
- 2 Car Garage
- Garage Door Opener
- RV Access or Parking
Home Design
- Wood Frame Construction
- Tile Roof
- Stucco
Interior Spaces
- 1,831 Sq Ft Home
- 1-Story Property
- Ceiling height of 9 feet or more
- Ceiling Fan
- Double Pane Windows
- Washer and Dryer Hookup
Kitchen
- Breakfast Bar
- Gas Cooktop
- Built-In Microwave
- Granite Countertops
Flooring
- Carpet
- Tile
Bedrooms and Bathrooms
- 3 Bedrooms
- Primary Bathroom is a Full Bathroom
- 2 Bathrooms
- Bathtub With Separate Shower Stall
Outdoor Features
- Covered patio or porch
- Outdoor Storage
- Built-In Barbecue
Schools
- Santa Cruz Elementary School
- Desert Sands Middle School
- Maricopa High School
Utilities
- Central Air
- Heating System Uses Natural Gas
- High Speed Internet
- Cable TV Available
Additional Features
- No Interior Steps
- Solar Power System
Listing and Financial Details
- Tax Lot 67
- Assessor Parcel Number 512-48-807
Community Details
Overview
- Association fees include ground maintenance
- Aam Prop Management Association, Phone Number (602) 957-9191
- Built by LGI Homes
- Parcel 23 At Homestead North Subdivision
Recreation
- Community Playground
- Bike Trail
Ownership History
Purchase Details
Home Financials for this Owner
Home Financials are based on the most recent Mortgage that was taken out on this home.Purchase Details
Home Financials for this Owner
Home Financials are based on the most recent Mortgage that was taken out on this home.Purchase Details
Home Financials for this Owner
Home Financials are based on the most recent Mortgage that was taken out on this home.Purchase Details
Similar Homes in Maricopa, AZ
Home Values in the Area
Average Home Value in this Area
Purchase History
| Date | Type | Sale Price | Title Company |
|---|---|---|---|
| Interfamily Deed Transfer | -- | First Arizona Title Agcy Llc | |
| Interfamily Deed Transfer | -- | Allied Title Agency | |
| Warranty Deed | $344,000 | Allied Title Agency | |
| Quit Claim Deed | -- | None Available | |
| Special Warranty Deed | $3,055,000 | First American Title |
Mortgage History
| Date | Status | Loan Amount | Loan Type |
|---|---|---|---|
| Open | $26,000 | Commercial | |
| Open | $337,769 | No Value Available | |
| Closed | $337,769 | FHA | |
| Previous Owner | $172,800 | VA | |
| Previous Owner | $172,800 | VA |
Property History
| Date | Event | Price | Change | Sq Ft Price |
|---|---|---|---|---|
| 09/14/2021 09/14/21 | Sold | $330,000 | 0.0% | $180 / Sq Ft |
| 08/09/2021 08/09/21 | Pending | -- | -- | -- |
| 08/09/2021 08/09/21 | Price Changed | $330,000 | +10.0% | $180 / Sq Ft |
| 08/03/2021 08/03/21 | For Sale | $300,000 | +64.9% | $164 / Sq Ft |
| 03/25/2016 03/25/16 | Sold | $181,900 | 0.0% | $99 / Sq Ft |
| 01/17/2016 01/17/16 | Pending | -- | -- | -- |
| 12/31/2015 12/31/15 | For Sale | $181,900 | -- | $99 / Sq Ft |
Tax History Compared to Growth
Tax History
| Year | Tax Paid | Tax Assessment Tax Assessment Total Assessment is a certain percentage of the fair market value that is determined by local assessors to be the total taxable value of land and additions on the property. | Land | Improvement |
|---|---|---|---|---|
| 2025 | $2,123 | $29,171 | -- | -- |
| 2024 | $2,009 | $35,833 | -- | -- |
| 2023 | $2,068 | $24,025 | $2,091 | $21,934 |
| 2022 | $2,009 | $18,875 | $2,091 | $16,784 |
| 2021 | $1,918 | $17,268 | $0 | $0 |
| 2020 | $1,831 | $17,061 | $0 | $0 |
| 2019 | $1,760 | $14,966 | $0 | $0 |
| 2018 | $1,737 | $13,856 | $0 | $0 |
| 2017 | $1,654 | $13,945 | $0 | $0 |
| 2016 | $161 | $2,000 | $2,000 | $0 |
| 2014 | -- | $1,600 | $1,600 | $0 |
Agents Affiliated with this Home
-
Will Carter

Seller's Agent in 2021
Will Carter
Real Broker
(602) 809-1224
8 in this area
209 Total Sales
-
T
Seller's Agent in 2016
Tracy Norton
LGI Homes
Map
Source: Arizona Regional Multiple Listing Service (ARMLS)
MLS Number: 6273686
APN: 512-48-807
- 40027 W Pryor Ln
- 40192 W Brandt Dr
- 40010 W Ganly Way
- 40015 W Coltin Way
- 40246 W Hopper Dr
- 20410 N Mac Neil St
- 40126 W James Ln
- 40142 W Coltin Way
- 40316 W Hopper Dr
- 40141 W James Ln
- 40213 W James Ln
- 40108 W Crane Dr
- 20814 N Dries Rd
- 40015 W Crane Dr
- 40168 W Sanders Way
- 40029 W Crane Dr
- 40066 W Jenna Ln
- 41600 W Dusty Creek Dr
- 40380 W Jenna Ln
- 40468 W Sanders Way
