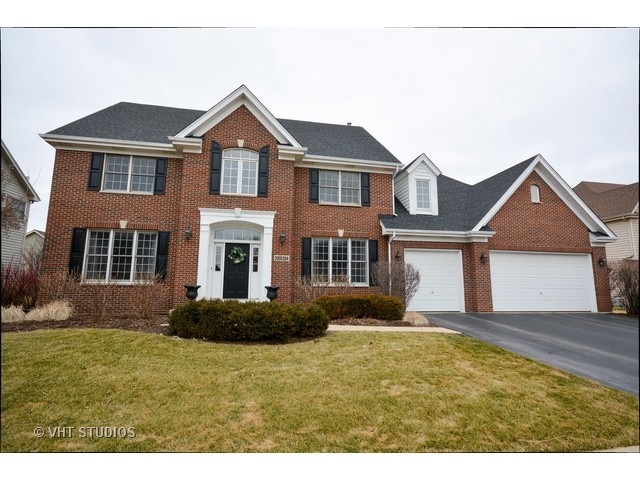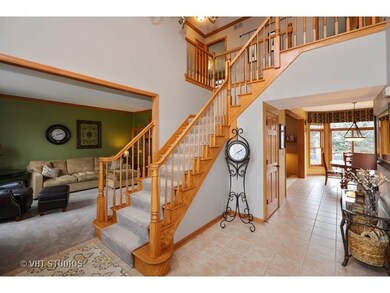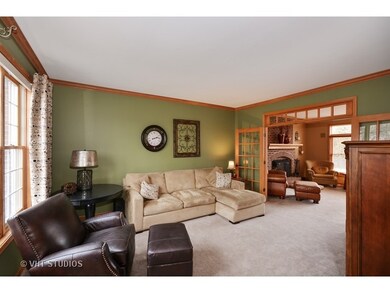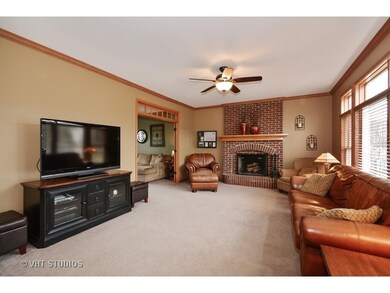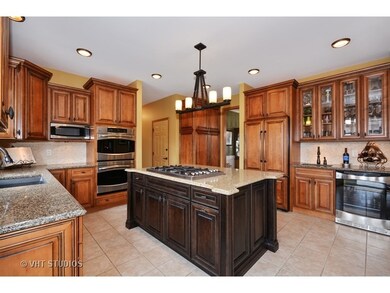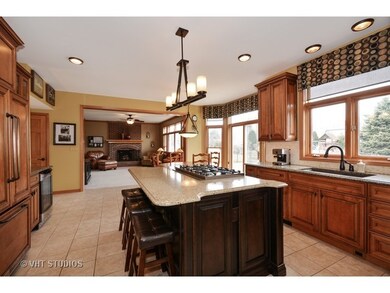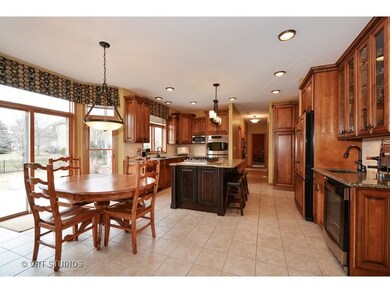
39W304 Forbes Dr Geneva, IL 60134
Mill Creek NeighborhoodHighlights
- Home Theater
- Landscaped Professionally
- Main Floor Bedroom
- Geneva Community High School Rated A
- Recreation Room
- Whirlpool Bathtub
About This Home
As of May 2020This impeccably maintained home has everything you need to enjoy today's luxury living in highly desired Mill Creek. The gourmet kitchen was completely remodeled in 2011 with soft close Thomasville cabinets, quartz countertops, cabinet paneled appliances, wet bar and spacious eating area. The kitchen flows into the family room with floor to ceiling masonry fireplace. Friends and family will always feel welcome in your first floor bedroom/den with full bath. The master bedroom is a peaceful retreat with a sitting area, spa bathroom and large walk-in closet. The lower level showcases 9 ft. ceilings, recreation space with a pool table, full bath with steam shower, wine closet and a media room and workout/music room both outfitted with sound insulated walls and ceiling. Charming exterior professionally landscaped, fenced backyard with stamped concrete patio, outdoor fireplace and lawn irrigation system. This home has it all! New roof 2013, new water heaters 2014.
Last Agent to Sell the Property
Coldwell Banker Real Estate Group License #475160486 Listed on: 03/01/2016

Last Buyer's Agent
mike ballenger
Berkshire Hathaway HomeServices Starck Real Estate
Home Details
Home Type
- Single Family
Est. Annual Taxes
- $14,135
Year Built
- 2001
Lot Details
- Southern Exposure
- Fenced Yard
- Landscaped Professionally
Parking
- Attached Garage
- Garage Transmitter
- Garage Door Opener
- Driveway
- Garage Is Owned
Home Design
- Brick Exterior Construction
- Slab Foundation
- Asphalt Shingled Roof
- Cedar
Interior Spaces
- Wet Bar
- Bar Fridge
- Wood Burning Fireplace
- Fireplace With Gas Starter
- Entrance Foyer
- Home Theater
- Recreation Room
- Home Gym
Kitchen
- Breakfast Bar
- Double Oven
- Microwave
- Bar Refrigerator
- Dishwasher
- Kitchen Island
- Disposal
Bedrooms and Bathrooms
- Main Floor Bedroom
- Primary Bathroom is a Full Bathroom
- Bathroom on Main Level
- Dual Sinks
- Whirlpool Bathtub
- Steam Shower
- Separate Shower
Laundry
- Laundry on main level
- Dryer
- Washer
Finished Basement
- Basement Fills Entire Space Under The House
- Finished Basement Bathroom
Outdoor Features
- Stamped Concrete Patio
- Fire Pit
Utilities
- Central Air
- Heating System Uses Gas
- Community Well
Listing and Financial Details
- Homeowner Tax Exemptions
Ownership History
Purchase Details
Home Financials for this Owner
Home Financials are based on the most recent Mortgage that was taken out on this home.Purchase Details
Purchase Details
Home Financials for this Owner
Home Financials are based on the most recent Mortgage that was taken out on this home.Purchase Details
Home Financials for this Owner
Home Financials are based on the most recent Mortgage that was taken out on this home.Purchase Details
Home Financials for this Owner
Home Financials are based on the most recent Mortgage that was taken out on this home.Similar Homes in Geneva, IL
Home Values in the Area
Average Home Value in this Area
Purchase History
| Date | Type | Sale Price | Title Company |
|---|---|---|---|
| Warranty Deed | $487,500 | Fidelity National Title | |
| Interfamily Deed Transfer | -- | Attorney | |
| Warranty Deed | $734,250 | Chicago Title Insurance Comp | |
| Warranty Deed | $411,500 | Chicago Title Insurance Co | |
| Deed | -- | -- |
Mortgage History
| Date | Status | Loan Amount | Loan Type |
|---|---|---|---|
| Previous Owner | $292,500 | New Conventional | |
| Previous Owner | $80,000 | Commercial | |
| Previous Owner | $391,600 | New Conventional | |
| Previous Owner | $350,000 | VA | |
| Previous Owner | $249,000 | Unknown | |
| Previous Owner | $282,500 | Unknown | |
| Previous Owner | $250,000 | No Value Available |
Property History
| Date | Event | Price | Change | Sq Ft Price |
|---|---|---|---|---|
| 05/15/2020 05/15/20 | Sold | $487,500 | -2.5% | $161 / Sq Ft |
| 04/09/2020 04/09/20 | Pending | -- | -- | -- |
| 03/17/2020 03/17/20 | Price Changed | $499,900 | -1.8% | $165 / Sq Ft |
| 03/05/2020 03/05/20 | For Sale | $509,000 | +4.0% | $168 / Sq Ft |
| 05/27/2016 05/27/16 | Sold | $489,500 | -3.8% | $162 / Sq Ft |
| 04/06/2016 04/06/16 | Pending | -- | -- | -- |
| 03/01/2016 03/01/16 | For Sale | $509,000 | -- | $168 / Sq Ft |
Tax History Compared to Growth
Tax History
| Year | Tax Paid | Tax Assessment Tax Assessment Total Assessment is a certain percentage of the fair market value that is determined by local assessors to be the total taxable value of land and additions on the property. | Land | Improvement |
|---|---|---|---|---|
| 2024 | $14,135 | $178,150 | $30,182 | $147,968 |
| 2023 | $13,650 | $160,785 | $27,240 | $133,545 |
| 2022 | $13,851 | $158,124 | $25,000 | $133,124 |
| 2021 | $13,393 | $151,344 | $23,928 | $127,416 |
| 2020 | $13,016 | $147,797 | $23,367 | $124,430 |
| 2019 | $12,970 | $145,627 | $23,024 | $122,603 |
| 2018 | $14,121 | $158,374 | $23,024 | $135,350 |
| 2017 | $14,111 | $156,573 | $22,762 | $133,811 |
| 2016 | $14,184 | $156,175 | $22,161 | $134,014 |
| 2015 | -- | $145,219 | $21,296 | $123,923 |
| 2014 | -- | $122,771 | $23,697 | $99,074 |
| 2013 | -- | $122,771 | $23,697 | $99,074 |
Agents Affiliated with this Home
-

Seller's Agent in 2020
Lisa Carberry
Coldwell Banker Real Estate Group
(630) 209-6727
3 in this area
46 Total Sales
-
m
Buyer's Agent in 2016
mike ballenger
Berkshire Hathaway HomeServices Starck Real Estate
Map
Source: Midwest Real Estate Data (MRED)
MLS Number: MRD09151945
APN: 11-13-204-011
- 39W355 Baker Dr
- 0N300 Hilts Dr
- 0S400 Crego Place
- 39W915 Catlin Square
- 0N488 Baker Dr
- 39W507 Newton Square
- S970 Newton Square
- 0N695 N Brundige Dr
- 38W542 Mcquire Place
- 0N402 King Dr
- 39W389 W Burnham Ln
- 38W424 Berquist Dr
- 0N418 Eastwood Ct
- 0N585 Charlotte Dr
- 3459 Wild Prairie Ln
- 948 Bluestem Dr
- 37W817 Pine Needles Ct
- 814 Sunflower Dr
- 38W371 Glenwood Dr
- 715 Samantha Cir
