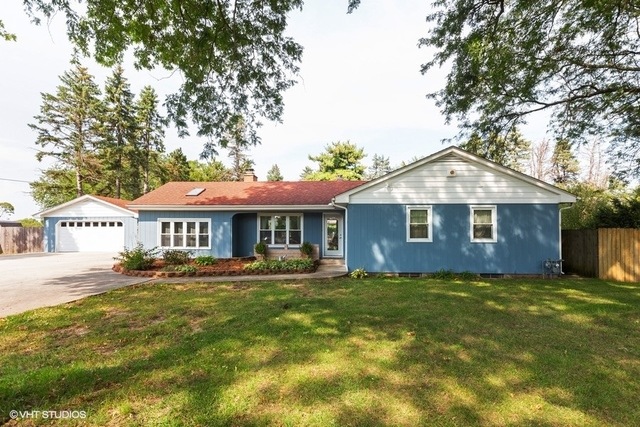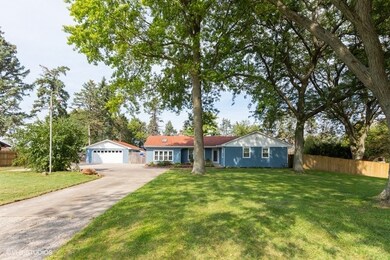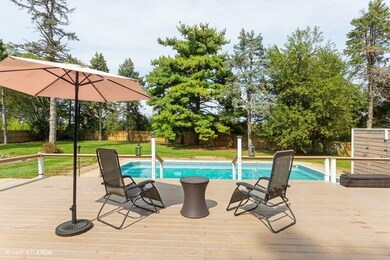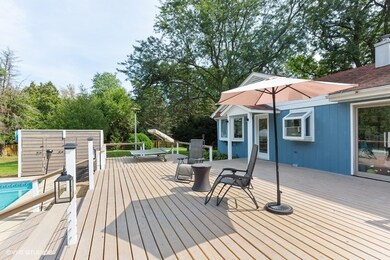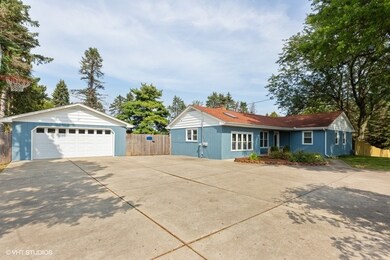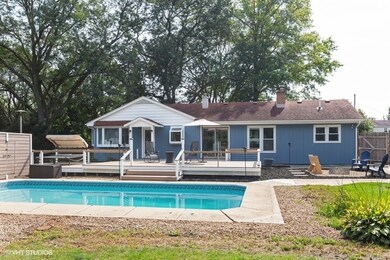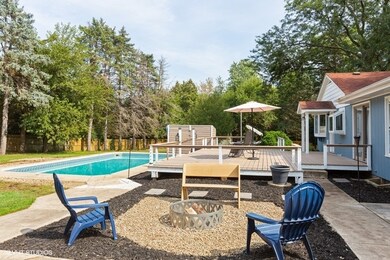
39W430 Prairie St Aurora, IL 60506
Blackberry Countryside Neighborhood
4
Beds
3
Baths
1,050
Sq Ft
1.22
Acres
Highlights
- In Ground Pool
- Ranch Style House
- Walk-In Pantry
- Deck
- Home Office
- Detached Garage
About This Home
As of May 2020Sold before Processing.
Last Buyer's Agent
Non Member
NON MEMBER
Home Details
Home Type
- Single Family
Est. Annual Taxes
- $6,294
Year Built
- 1953
Parking
- Detached Garage
- Driveway
- Parking Included in Price
- Garage Is Owned
Home Design
- Ranch Style House
- Slab Foundation
- Asphalt Shingled Roof
- Cedar
Interior Spaces
- Wood Burning Fireplace
- Dining Area
- Home Office
- Finished Basement
- Basement Fills Entire Space Under The House
Kitchen
- Galley Kitchen
- Breakfast Bar
- Walk-In Pantry
Pool
- In Ground Pool
- Spa
Outdoor Features
- Deck
Utilities
- Central Air
- Baseboard Heating
- Heating System Uses Gas
- Well
- Private or Community Septic Tank
Listing and Financial Details
- Homeowner Tax Exemptions
- $250 Seller Concession
Ownership History
Date
Name
Owned For
Owner Type
Purchase Details
Listed on
May 13, 2020
Closed on
May 27, 2020
Sold by
Klein Ethan and Klein Talia
Bought by
Pape Anthony J and Pape Allison M
Seller's Agent
William Ghighi
Baird & Warner
Buyer's Agent
Non Member
NON MEMBER
List Price
$265,000
Sold Price
$265,000
Total Days on Market
0
Current Estimated Value
Home Financials for this Owner
Home Financials are based on the most recent Mortgage that was taken out on this home.
Estimated Appreciation
$108,669
Avg. Annual Appreciation
5.58%
Original Mortgage
$260,200
Outstanding Balance
$235,777
Interest Rate
3.62%
Mortgage Type
FHA
Estimated Equity
$111,758
Purchase Details
Listed on
Sep 30, 2014
Closed on
Dec 5, 2014
Sold by
Federal Home Loan Mortgage Corporation
Bought by
Klein Ethan and Williams Talia
Seller's Agent
Kathy Mahoney
KM Midwest Realty LLC
Buyer's Agent
Ben Campbell
Carrington R E Services LLC
List Price
$144,900
Sold Price
$132,000
Premium/Discount to List
-$12,900
-8.9%
Home Financials for this Owner
Home Financials are based on the most recent Mortgage that was taken out on this home.
Avg. Annual Appreciation
13.67%
Original Mortgage
$7,500
Interest Rate
3.97%
Mortgage Type
Stand Alone Second
Purchase Details
Closed on
Mar 17, 2014
Sold by
Juarez Antonio and Bmo Harris Bank Na
Bought by
Federal Home Loan Mortgage Corporation
Purchase Details
Closed on
Feb 9, 2004
Sold by
Bell Valerie L and Estate Of David A Robertson
Bought by
Juarez Antonio and Patterson Maria G
Home Financials for this Owner
Home Financials are based on the most recent Mortgage that was taken out on this home.
Original Mortgage
$165,000
Interest Rate
5%
Mortgage Type
Purchase Money Mortgage
Purchase Details
Closed on
Feb 3, 1998
Sold by
Domena Peggy Rae and Robertson Peggy Rae
Bought by
Robertson David Alan
Map
Create a Home Valuation Report for This Property
The Home Valuation Report is an in-depth analysis detailing your home's value as well as a comparison with similar homes in the area
Similar Homes in Aurora, IL
Home Values in the Area
Average Home Value in this Area
Purchase History
| Date | Type | Sale Price | Title Company |
|---|---|---|---|
| Warranty Deed | $265,000 | Regency Title Services Inc | |
| Special Warranty Deed | $132,000 | Attorneys Title Guaranty Fun | |
| Sheriffs Deed | -- | None Available | |
| Executors Deed | $265,000 | Chicago Title Insurance Co | |
| Interfamily Deed Transfer | -- | -- |
Source: Public Records
Mortgage History
| Date | Status | Loan Amount | Loan Type |
|---|---|---|---|
| Open | $260,200 | FHA | |
| Previous Owner | $25,000 | Future Advance Clause Open End Mortgage | |
| Previous Owner | $7,500 | Stand Alone Second | |
| Previous Owner | $125,400 | New Conventional | |
| Previous Owner | $219,000 | New Conventional | |
| Previous Owner | $222,000 | Unknown | |
| Previous Owner | $78,000 | Stand Alone Second | |
| Previous Owner | $165,000 | Purchase Money Mortgage | |
| Previous Owner | $188,000 | Unknown | |
| Previous Owner | $47,000 | Stand Alone Second | |
| Previous Owner | $199,800 | Unknown | |
| Previous Owner | $158,000 | Unknown |
Source: Public Records
Property History
| Date | Event | Price | Change | Sq Ft Price |
|---|---|---|---|---|
| 05/29/2020 05/29/20 | Sold | $265,000 | 0.0% | $252 / Sq Ft |
| 05/13/2020 05/13/20 | Pending | -- | -- | -- |
| 05/13/2020 05/13/20 | For Sale | $265,000 | +100.8% | $252 / Sq Ft |
| 12/22/2014 12/22/14 | Sold | $132,000 | -2.1% | $126 / Sq Ft |
| 11/28/2014 11/28/14 | Pending | -- | -- | -- |
| 11/04/2014 11/04/14 | Price Changed | $134,900 | -6.9% | $128 / Sq Ft |
| 09/30/2014 09/30/14 | For Sale | $144,900 | -- | $138 / Sq Ft |
Source: Midwest Real Estate Data (MRED)
Tax History
| Year | Tax Paid | Tax Assessment Tax Assessment Total Assessment is a certain percentage of the fair market value that is determined by local assessors to be the total taxable value of land and additions on the property. | Land | Improvement |
|---|---|---|---|---|
| 2023 | $6,294 | $80,678 | $19,681 | $60,997 |
| 2022 | $6,095 | $74,481 | $18,169 | $56,312 |
| 2021 | $5,863 | $70,881 | $17,291 | $53,590 |
| 2020 | $5,020 | $61,064 | $16,922 | $44,142 |
| 2019 | $4,938 | $59,068 | $16,369 | $42,699 |
| 2018 | $4,844 | $56,780 | $15,735 | $41,045 |
| 2017 | $4,684 | $54,226 | $15,027 | $39,199 |
| 2016 | $4,560 | $51,837 | $14,365 | $37,472 |
| 2015 | -- | $48,229 | $13,365 | $34,864 |
| 2014 | -- | $46,117 | $12,780 | $33,337 |
| 2013 | -- | $46,601 | $12,914 | $33,687 |
Source: Public Records
Source: Midwest Real Estate Data (MRED)
MLS Number: MRD10699674
APN: 14-24-400-016
Nearby Homes
- 644 Sumac Dr Unit 5
- 2449 Cambridge Dr
- 390 Cottrell Ln
- 399 S Constitution Dr
- 393 S Constitution Dr
- 336 S Constitution Dr
- 342 S Constitution Dr
- 2080 Carolyn Rd
- 230 S Constitution Dr
- 2060 Carolyn Rd
- 2091 Jericho Rd
- 80 Barn Swallow Ct
- 2468 Clovertree Ct
- 1731 Garfield Ave
- 641 Independence Dr
- 1730 W Galena Blvd Unit 402E
- 115 Clover Dr
- 319 Carole St
- 1442 Cornell Cir
- 1516 Southlawn Place
