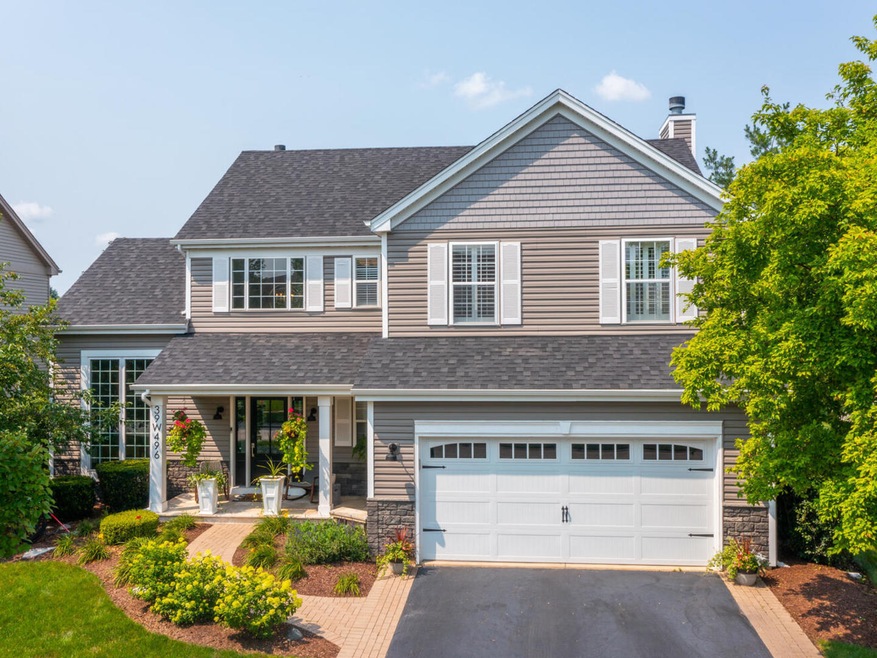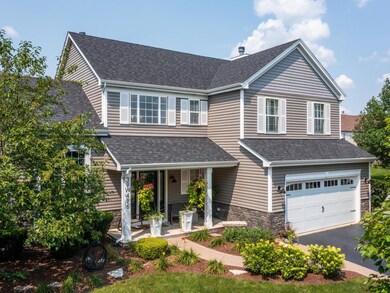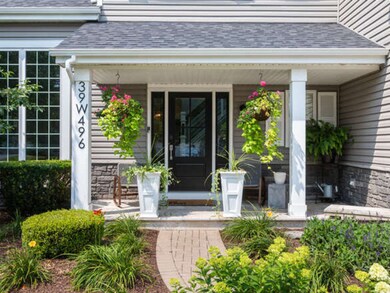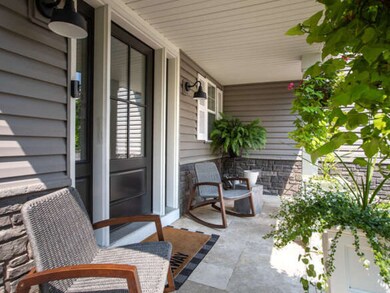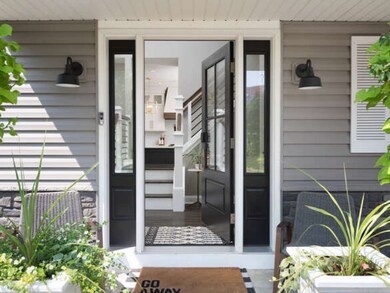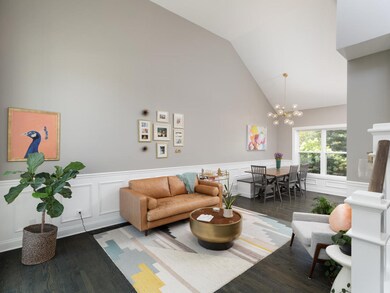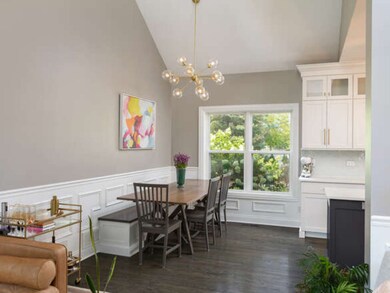
39W496 Newton Square Geneva, IL 60134
Mill Creek NeighborhoodHighlights
- Open Floorplan
- Community Lake
- Recreation Room
- Grace McWayne Elementary School Rated A-
- Property is near a park
- Vaulted Ceiling
About This Home
As of September 2021THIS HOME CHECKS ALL THE BOXES!!! HIGHLY SOUGHT AFTER MILL CREEK SUBDIVISION!!! DETAILS ON THIS HOUSE ARE AMAZING!!! This Home Boasts An Open Floor Plan That is Perfect for Entertaining Inside & Out...Sleek, Sophisticated & Upscale Custom Gourmet Kitchen With Gorgeous Quartz Countertops, Large Island, Sub-Zero Built-In Refrigerator & Wolf Oven/Range. Kitchen Flows Smoothly into Family Room With Gorgeous Stone Fireplace. Hardwood Flooring Throughout Entire First Floor Along With Stairs Going up to 2nd Floor & Hallway That Leads To Bedrooms, Hall Bath And 2nd Floor Laundry. Master Bedroom Has Custom Closet, & Generous Sized Chic Style Master Bath With Free Standing Tub, Chandelier, Separate Shower & Double Sinks. Finished Basement Has So Much Space With 5th Bedroom Currently Being Used As Home Gym, Office And Rec Room With Wet Bar. Recently Installed Saltwater In-Ground Pool With Fiberglass Insert & Waterslide. Inviting & Welcoming Outdoor Entertaining Space includes Beautiful Fireplace, Pergola, Plenty Of Space For Eating & Lounge Area And Gas Hookup For Grill. Newer Roof, Siding, Furnace, A/C & Heated Garage. Professionally Landscaped, Fenced, Corner Lot Backs To Park & Beautiful Tree Line. Outstanding Batavia Schools!!! THIS HOME IS TRULY TURNKEY!!!
Last Agent to Sell the Property
Kanute Real Estate License #471010546 Listed on: 07/21/2021
Home Details
Home Type
- Single Family
Est. Annual Taxes
- $9,641
Year Built
- Built in 2002
Lot Details
- 9,670 Sq Ft Lot
- Lot Dimensions are 83x125
- Fenced Yard
- Corner Lot
Parking
- 2 Car Attached Garage
- Garage Transmitter
- Garage Door Opener
- Driveway
- Parking Space is Owned
Home Design
- Asphalt Roof
- Aluminum Siding
- Radon Mitigation System
- Concrete Perimeter Foundation
Interior Spaces
- 2,127 Sq Ft Home
- 2-Story Property
- Open Floorplan
- Wet Bar
- Vaulted Ceiling
- Ceiling Fan
- Wood Burning Fireplace
- Fireplace With Gas Starter
- Window Treatments
- Sliding Doors
- Family Room with Fireplace
- Combination Kitchen and Dining Room
- Home Office
- Recreation Room
- Full Attic
- Carbon Monoxide Detectors
Kitchen
- Range with Range Hood
- Microwave
- High End Refrigerator
- Dishwasher
- Disposal
Flooring
- Wood
- Partially Carpeted
- Laminate
Bedrooms and Bathrooms
- 4 Bedrooms
- 5 Potential Bedrooms
- Walk-In Closet
- Dual Sinks
- Soaking Tub
- Separate Shower
Laundry
- Laundry on upper level
- Dryer
- Washer
Finished Basement
- Basement Fills Entire Space Under The House
- Sump Pump
Outdoor Features
- Patio
- Porch
Location
- Property is near a park
Schools
- Grace Mcwayne Elementary School
- Sam Rotolo Middle School Of Bat
- Batavia Sr High School
Utilities
- Forced Air Heating and Cooling System
- Heating System Uses Natural Gas
- Community Well
Listing and Financial Details
- Homeowner Tax Exemptions
Community Details
Overview
- Mill Creek Subdivision, Chapman Floorplan
- Community Lake
Recreation
- Tennis Courts
- Community Pool
Ownership History
Purchase Details
Home Financials for this Owner
Home Financials are based on the most recent Mortgage that was taken out on this home.Purchase Details
Home Financials for this Owner
Home Financials are based on the most recent Mortgage that was taken out on this home.Purchase Details
Home Financials for this Owner
Home Financials are based on the most recent Mortgage that was taken out on this home.Purchase Details
Home Financials for this Owner
Home Financials are based on the most recent Mortgage that was taken out on this home.Purchase Details
Home Financials for this Owner
Home Financials are based on the most recent Mortgage that was taken out on this home.Similar Homes in Geneva, IL
Home Values in the Area
Average Home Value in this Area
Purchase History
| Date | Type | Sale Price | Title Company |
|---|---|---|---|
| Warranty Deed | $472,500 | Fidelity National Title | |
| Warranty Deed | $340,000 | Baird & Warner Title Svcs In | |
| Warranty Deed | $320,000 | Greater Illinois Title Compa | |
| Warranty Deed | $283,000 | Chicago Title Insurance Comp | |
| Deed | -- | Chicago Title Insurance Comp |
Mortgage History
| Date | Status | Loan Amount | Loan Type |
|---|---|---|---|
| Open | $378,000 | New Conventional | |
| Previous Owner | $328,652 | FHA | |
| Previous Owner | $283,525 | New Conventional | |
| Previous Owner | $199,000 | Purchase Money Mortgage |
Property History
| Date | Event | Price | Change | Sq Ft Price |
|---|---|---|---|---|
| 09/24/2021 09/24/21 | Sold | $472,500 | +6.4% | $222 / Sq Ft |
| 07/23/2021 07/23/21 | Pending | -- | -- | -- |
| 07/21/2021 07/21/21 | For Sale | $444,000 | +30.6% | $209 / Sq Ft |
| 02/24/2015 02/24/15 | Sold | $340,000 | -2.9% | $160 / Sq Ft |
| 01/27/2015 01/27/15 | Pending | -- | -- | -- |
| 01/22/2015 01/22/15 | For Sale | $350,000 | +9.5% | $165 / Sq Ft |
| 11/05/2012 11/05/12 | Sold | $319,575 | -1.6% | $97 / Sq Ft |
| 09/27/2012 09/27/12 | Pending | -- | -- | -- |
| 09/17/2012 09/17/12 | For Sale | $324,900 | -- | $98 / Sq Ft |
Tax History Compared to Growth
Tax History
| Year | Tax Paid | Tax Assessment Tax Assessment Total Assessment is a certain percentage of the fair market value that is determined by local assessors to be the total taxable value of land and additions on the property. | Land | Improvement |
|---|---|---|---|---|
| 2024 | $12,450 | $158,872 | $36,544 | $122,328 |
| 2023 | $10,708 | $143,386 | $32,982 | $110,404 |
| 2022 | $10,290 | $134,619 | $30,270 | $104,349 |
| 2021 | $9,976 | $128,847 | $28,972 | $99,875 |
| 2020 | $9,641 | $125,827 | $28,293 | $97,534 |
| 2019 | $9,683 | $108,498 | $27,878 | $80,620 |
| 2018 | $9,698 | $108,771 | $27,878 | $80,893 |
| 2017 | $9,670 | $107,534 | $27,561 | $79,973 |
| 2016 | $9,613 | $106,518 | $26,834 | $79,684 |
| 2015 | -- | $100,540 | $25,787 | $74,753 |
| 2014 | -- | $95,573 | $28,693 | $66,880 |
| 2013 | -- | $95,573 | $28,693 | $66,880 |
Agents Affiliated with this Home
-
C
Seller's Agent in 2021
Chris Kanute
Kanute Real Estate
(630) 715-0038
3 in this area
31 Total Sales
-
T
Seller Co-Listing Agent in 2021
Tonya Kanute
Kanute Real Estate
(630) 207-5592
2 in this area
14 Total Sales
-

Buyer's Agent in 2021
Nathan Stillwell
john greene Realtor
(815) 762-1325
2 in this area
619 Total Sales
-
S
Seller's Agent in 2015
Sue Stalzer
Baird Warner
(248) 390-6044
4 in this area
58 Total Sales
-

Seller's Agent in 2012
Anthony Monteleone
RE/MAX
(630) 339-4019
50 Total Sales
Map
Source: Midwest Real Estate Data (MRED)
MLS Number: 11163362
APN: 11-24-201-005
- 39W389 W Burnham Ln
- S970 Newton Square
- 1S215 S Hyde Park
- 0S400 Crego Place
- 39W915 Catlin Square
- 39W201 Pauley Square
- 0N139 Holland Ln
- 39W355 Baker Dr
- 0N423 Armstrong Ln
- 37W817 Pine Needles Ct
- 2814 Hapner Way
- 0N488 Baker Dr
- 0N402 King Dr
- 0N418 Eastwood Ct
- 848 Skyline Dr
- 0N585 Charlotte Dr
- 0N695 N Brundige Dr
- 38W542 Mcquire Place
- 2S720 Nelson Lake Rd
- 0N745 Bartelt Rd
