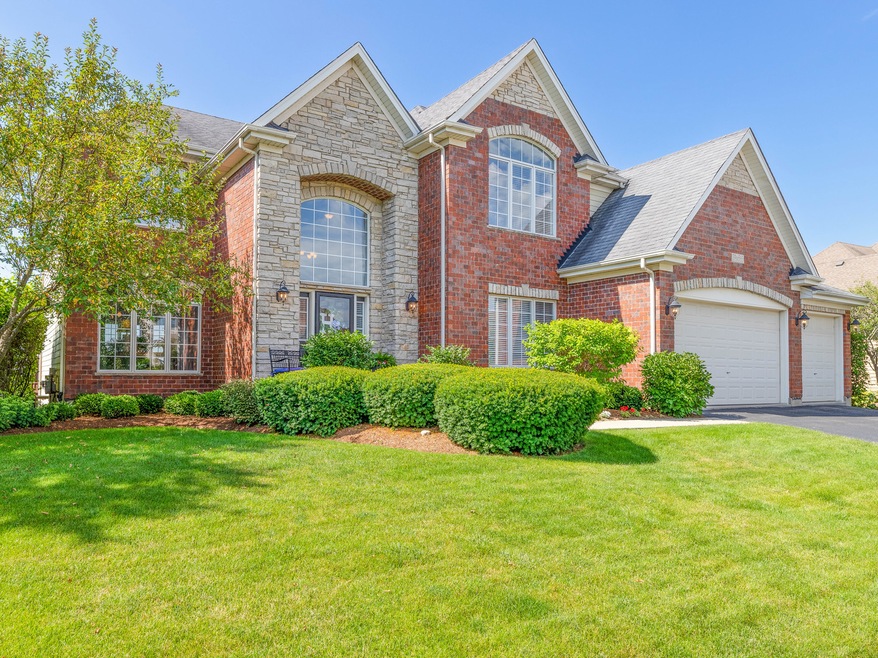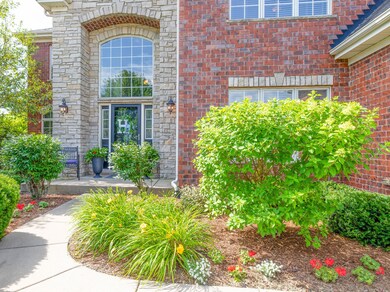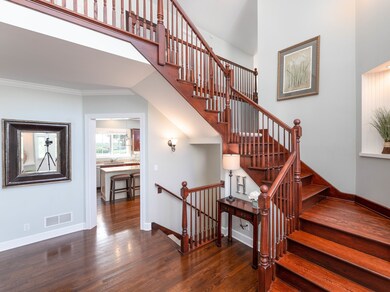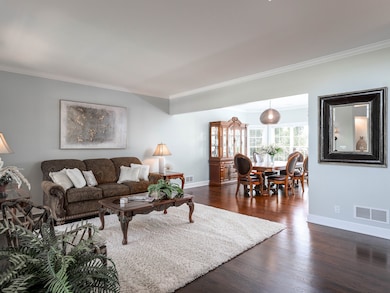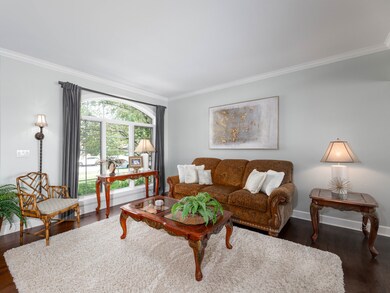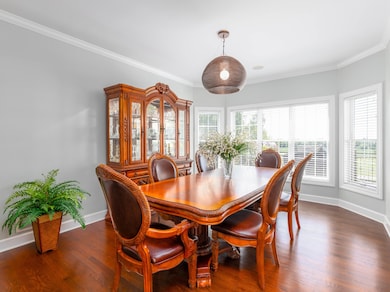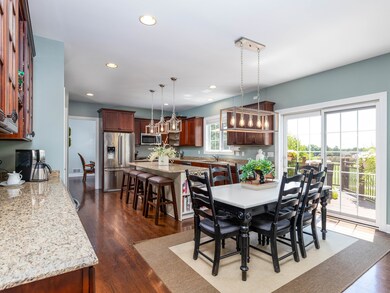
39W565 S Mathewson Ln Geneva, IL 60134
Mill Creek NeighborhoodEstimated Value: $820,946 - $872,000
Highlights
- Golf Course Community
- Open Floorplan
- Mature Trees
- Fabyan Elementary School Rated A
- Landscaped Professionally
- Deck
About This Home
As of August 2022UNCONTESTED BEAUTY... promotes immeasurable quality along with the flawless reputation of a Shodeen premium custom-built dream home. This visionary 2-story 3,678 square foot 5-bed 4.1 bath brick/HardyPlank sensation is perched peacefully on an elevated parcel with picturesque views of the continuous rolling landscape and the luxury of no rear neighbors. Showcasing an inviting 2-story foyer with rich cherry oak hardwood floors, truth folding handle casement windows, a dual entry staircase, and a dramatic 18-foot cathedral family room highlighted by a floor-to-ceiling stacked stone fireplace complemented by rows of south-facing windows drenched with sunshine. Sparkling bright stainless kitchen with separate roomy dining area, pantry closet, dual side-by-side ovens, Solarius bullnose granite counters, multi-functional prep island, and an isolated expansive beverage center. Rarely seen twin offices on opposite ends of the main floor simplify all concerns for multiple work-at-home family members. Convenient main floor laundry/mud room with sink and accessible storage. 2nd level boasts 4 generous-sized bedrooms with 3 full baths to easily accommodate all of the kids. Sprawling vaulted primary en-suite with a 14x11 walk-in closet, separate vanities, soaking tub, and shower. 2nd bedroom flaunts its own private bath while the remaining full bath divides 2 more bedrooms. Exceptionally finished deep pour walk-out basement is complemented by a beautiful bar, multi-generational spacious 5th bedroom, full bath, lower-level family room and a hefty-sized storage room. Additional highlights include a wrought iron fenced yard encompassing the illuminated one-of-a-kind professional landscape, multi-level stone paver patio, massive elevated deck, 3-car front-facing garage wide driveway, and dual zoned HVAC. Your forever dream home has finally come true.
Last Agent to Sell the Property
Corcoran Urban Real Estate License #475140372 Listed on: 07/23/2022

Home Details
Home Type
- Single Family
Est. Annual Taxes
- $17,670
Year Built
- Built in 2005 | Remodeled in 2020
Lot Details
- 0.28 Acre Lot
- Lot Dimensions are 102 x 120
- Fenced Yard
- Landscaped Professionally
- Paved or Partially Paved Lot
- Level Lot
- Mature Trees
Parking
- 3 Car Attached Garage
- Garage ceiling height seven feet or more
- Garage Transmitter
- Garage Door Opener
- Driveway
- Parking Included in Price
Home Design
- Traditional Architecture
- Asphalt Roof
- Concrete Perimeter Foundation
Interior Spaces
- 3,678 Sq Ft Home
- 2-Story Property
- Open Floorplan
- Wet Bar
- Built-In Features
- Bar Fridge
- Bar
- Historic or Period Millwork
- Vaulted Ceiling
- Ceiling Fan
- Gas Log Fireplace
- Double Pane Windows
- Blinds
- Drapes & Rods
- Window Screens
- Family Room with Fireplace
- Family Room Downstairs
- Living Room
- Formal Dining Room
- Home Office
- Storage Room
- Property Views
Kitchen
- Built-In Double Oven
- Gas Cooktop
- Microwave
- High End Refrigerator
- Freezer
- Dishwasher
- Wine Refrigerator
- Stainless Steel Appliances
- Granite Countertops
- Disposal
Flooring
- Wood
- Partially Carpeted
Bedrooms and Bathrooms
- 5 Bedrooms
- 5 Potential Bedrooms
- Walk-In Closet
- Dual Sinks
- Whirlpool Bathtub
- Separate Shower
Laundry
- Laundry Room
- Laundry on main level
- Dryer
- Washer
- Sink Near Laundry
Finished Basement
- Walk-Out Basement
- Basement Fills Entire Space Under The House
- Exterior Basement Entry
- 9 Foot Basement Ceiling Height
- Sump Pump
- Bedroom in Basement
- Recreation or Family Area in Basement
- Finished Basement Bathroom
- Basement Storage
Home Security
- Home Security System
- Storm Screens
- Storm Doors
- Carbon Monoxide Detectors
Outdoor Features
- Deck
- Brick Porch or Patio
- Exterior Lighting
Location
- Property is near a park
Schools
- Mill Creek Elementary School
- Geneva Middle School
- Geneva Community High School
Utilities
- Forced Air Heating and Cooling System
- Humidifier
- Two Heating Systems
- Heating System Uses Natural Gas
- 200+ Amp Service
- Lake Michigan Water
- Cable TV Available
Listing and Financial Details
- Homeowner Tax Exemptions
Community Details
Overview
- Mill Creek Subdivision, Custom Home Floorplan
Recreation
- Golf Course Community
- Community Pool
Ownership History
Purchase Details
Home Financials for this Owner
Home Financials are based on the most recent Mortgage that was taken out on this home.Purchase Details
Home Financials for this Owner
Home Financials are based on the most recent Mortgage that was taken out on this home.Purchase Details
Home Financials for this Owner
Home Financials are based on the most recent Mortgage that was taken out on this home.Purchase Details
Home Financials for this Owner
Home Financials are based on the most recent Mortgage that was taken out on this home.Purchase Details
Purchase Details
Home Financials for this Owner
Home Financials are based on the most recent Mortgage that was taken out on this home.Purchase Details
Similar Homes in Geneva, IL
Home Values in the Area
Average Home Value in this Area
Purchase History
| Date | Buyer | Sale Price | Title Company |
|---|---|---|---|
| Kasischke Jason H | $695,000 | Law Office Of James M Hamill J | |
| Hoover Jessi C | $540,000 | Attorneys Title Guaranty Fun | |
| Sible Joel D | $550,000 | None Available | |
| Higgs Robert S | -- | Central Illinois Title Co | |
| Federal National Mortgage Association | $515,423 | None Available | |
| Mehalic Jeffrey M | $604,500 | Chicago Title Insurance Co | |
| Sho Deen Inc | -- | Chicago Title Insurance Comp |
Mortgage History
| Date | Status | Borrower | Loan Amount |
|---|---|---|---|
| Open | Kasischke Jason H | $556,000 | |
| Previous Owner | Hoover Jessi C | $444,000 | |
| Previous Owner | Hoover Jessi C | $440,000 | |
| Previous Owner | Hoover Jessi C | $432,000 | |
| Previous Owner | Sible Joel D | $200,000 | |
| Previous Owner | Higgs Robert S | $35,155 | |
| Previous Owner | Higgs Robert S | $437,400 | |
| Previous Owner | Mehalic Jeffrey M | $417,000 | |
| Previous Owner | Mehalic Jeffrey M | $32,000 | |
| Previous Owner | Mehalic Jeffrey M | $100,000 | |
| Previous Owner | Mehalic Jeffrey M | $400,000 | |
| Previous Owner | Mehalic Jeffrey M | $86,000 |
Property History
| Date | Event | Price | Change | Sq Ft Price |
|---|---|---|---|---|
| 08/18/2022 08/18/22 | Sold | $695,000 | -0.7% | $189 / Sq Ft |
| 08/04/2022 08/04/22 | Pending | -- | -- | -- |
| 07/23/2022 07/23/22 | For Sale | $699,900 | +27.3% | $190 / Sq Ft |
| 06/17/2016 06/17/16 | Sold | $550,000 | -1.8% | $150 / Sq Ft |
| 05/07/2016 05/07/16 | Pending | -- | -- | -- |
| 04/21/2016 04/21/16 | For Sale | $559,900 | +15.2% | $152 / Sq Ft |
| 04/24/2014 04/24/14 | Sold | $486,000 | +0.3% | $132 / Sq Ft |
| 03/05/2014 03/05/14 | Pending | -- | -- | -- |
| 02/24/2014 02/24/14 | Price Changed | $484,500 | -6.7% | $132 / Sq Ft |
| 01/24/2014 01/24/14 | Price Changed | $519,500 | -3.7% | $141 / Sq Ft |
| 12/26/2013 12/26/13 | Price Changed | $539,500 | -3.6% | $147 / Sq Ft |
| 11/03/2013 11/03/13 | Price Changed | $559,500 | -5.9% | $152 / Sq Ft |
| 10/02/2013 10/02/13 | Price Changed | $594,500 | -4.0% | $162 / Sq Ft |
| 08/28/2013 08/28/13 | For Sale | $619,500 | -- | $168 / Sq Ft |
Tax History Compared to Growth
Tax History
| Year | Tax Paid | Tax Assessment Tax Assessment Total Assessment is a certain percentage of the fair market value that is determined by local assessors to be the total taxable value of land and additions on the property. | Land | Improvement |
|---|---|---|---|---|
| 2023 | $17,915 | $208,530 | $37,908 | $170,622 |
| 2022 | $18,266 | $206,619 | $34,791 | $171,828 |
| 2021 | $17,670 | $197,759 | $33,299 | $164,460 |
| 2020 | $17,177 | $193,124 | $32,519 | $160,605 |
| 2019 | $16,949 | $188,461 | $32,042 | $156,419 |
| 2018 | $17,466 | $194,473 | $32,042 | $162,431 |
| 2017 | $17,456 | $192,262 | $31,678 | $160,584 |
| 2016 | $17,477 | $191,041 | $30,842 | $160,199 |
| 2015 | -- | $192,937 | $29,639 | $163,298 |
| 2014 | -- | $186,757 | $32,979 | $153,778 |
| 2013 | -- | $182,475 | $32,979 | $149,496 |
Agents Affiliated with this Home
-
Chris Vernald

Seller's Agent in 2022
Chris Vernald
Corcoran Urban Real Estate
(630) 330-7191
3 in this area
201 Total Sales
-
Alissa Roy

Buyer's Agent in 2022
Alissa Roy
Keller Williams Inspire - Geneva
(630) 615-8267
1 in this area
103 Total Sales
-
Jay Rodgers

Seller's Agent in 2016
Jay Rodgers
eXp Realty - St. Charles
(630) 816-7632
2 in this area
181 Total Sales
-
Dawn Countryman

Seller Co-Listing Agent in 2016
Dawn Countryman
eXp Realty - St. Charles
(630) 973-3569
42 Total Sales
-
David Stob

Buyer's Agent in 2016
David Stob
RE/MAX
(630) 337-1198
92 Total Sales
-
Todd Gilson

Seller's Agent in 2014
Todd Gilson
RE/MAX
(630) 774-3383
54 Total Sales
Map
Source: Midwest Real Estate Data (MRED)
MLS Number: 11471831
APN: 11-13-179-006
- 39W465 S Mathewson Ln
- 39W445 S Mathewson Ln
- 39W729 N Hathaway Ln
- 39W915 Catlin Square
- 39W188 Pauley Square
- 0S587 Grengs Ln
- 39W382 W Mallory Dr
- 39W326 W Mallory Dr
- 0S630 Hubbard Place
- 0N296 N Mill Creek Dr W
- 0N523 Bowdish Dr
- 0N611 W Weaver Cir
- 1S215 S Hyde Park
- 0N745 Bartelt Rd
- 38W542 Mcquire Place
- 38W424 Berquist Dr
- 38W277 Monterey Dr
- 948 Bluestem Dr
- 3468 Winding Meadow Ln
- 715 Samantha Cir
- 39W565 S Mathewson Ln
- 39W545 S Mathewson Ln
- 0S351 S Mathewson Ln
- 39W585 S Mathewson Ln
- 39W570 S Mathewson Ln
- 39W570 S Mathewson (J35) Ln
- 39W525 S Mathewson Ln
- 39W550 S Mathewson Ln
- 39W605 S Mathewson Ln
- 39W590 S Mathewson Ln
- 39W530 S Mathewson Ln
- 39W505 S Mathewson Ln
- 39W625 S Mathewson Ln
- 39W561 Bealer Cir
- 39W561 Bealer (J53) Cir
- 39W510 S Mathewson Ln
- 39W610 S Mathewson Ln
- 39W581 Bealer Cir
- 39W541 Bealer Cir
- 39W597 Bealer Cir
