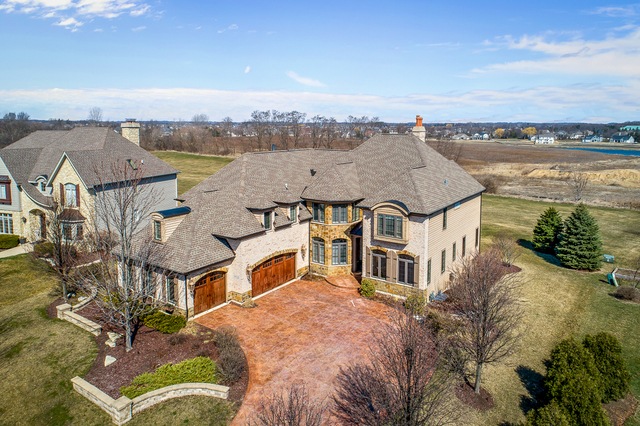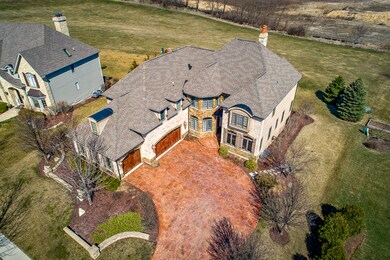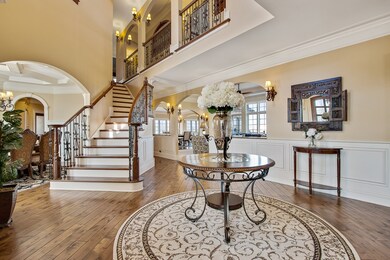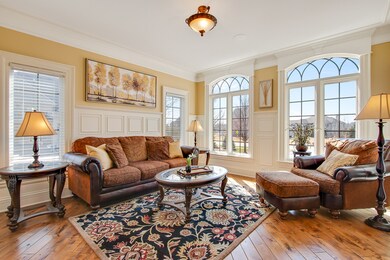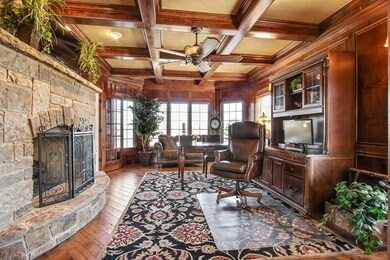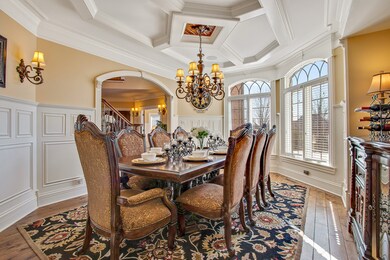
39W582 Henry David Thoreau Place Saint Charles, IL 60175
Campton Hills NeighborhoodHighlights
- Home Theater
- Landscaped Professionally
- Property is near a park
- Bell-Graham Elementary School Rated A
- Deck
- Recreation Room
About This Home
As of July 2018Exceptional! This Robert Lord custom crafted European style estate is truly in a league of its own. The Exquisite details throughout this home are evident from the moment you walk in - the extensive trim package, built-ins, custom cabinetry, natural stone and wood flooring are at a level not typically found at this price point. The fabulous gourmet kitchen with gorgeous custom cabinetry, granite countertops, Viking appliance package, HUGE island and breakfast bar is any cooks dream. Stunning first-floor den with fireplace. Enjoy the fantastic views while relaxing in the sunroom with fireplace and beautiful ceiling architecture. Second-floor theater room with tiered seating - awesome. The newly finished English basement was purpose-built for entertaining and includes fully appointed bar, billiards area, recreation room, fireplace, exercise room, fifth & sixth bedrooms and full bath. Stamped concrete patio and drive. Electric car charging station in the big three car garage.
Last Agent to Sell the Property
eXp Realty - St. Charles License #475122035 Listed on: 04/17/2018

Home Details
Home Type
- Single Family
Est. Annual Taxes
- $24,204
Year Built
- 2007
HOA Fees
- $100 per month
Parking
- Attached Garage
- Garage Transmitter
- Driveway
- Parking Included in Price
- Garage Is Owned
Home Design
- Brick Exterior Construction
- Slab Foundation
- Asphalt Shingled Roof
- Stone Siding
- Cedar
Interior Spaces
- Wet Bar
- Vaulted Ceiling
- Fireplace With Gas Starter
- See Through Fireplace
- Entrance Foyer
- Sitting Room
- Dining Area
- Home Theater
- Den
- Recreation Room
- Game Room
- Heated Sun or Florida Room
- Wood Flooring
- Laundry on main level
Kitchen
- Breakfast Bar
- Walk-In Pantry
- Butlers Pantry
- Oven or Range
- Microwave
- Dishwasher
- Kitchen Island
- Disposal
Bedrooms and Bathrooms
- Primary Bathroom is a Full Bathroom
- Bathroom on Main Level
- Dual Sinks
- Whirlpool Bathtub
- Double Shower
- Shower Body Spray
- Separate Shower
Finished Basement
- Finished Basement Bathroom
- Rough-In Basement Bathroom
Outdoor Features
- Deck
- Patio
Utilities
- Forced Air Zoned Heating and Cooling System
- Heating System Uses Gas
Additional Features
- Landscaped Professionally
- Property is near a park
Listing and Financial Details
- Homeowner Tax Exemptions
Ownership History
Purchase Details
Home Financials for this Owner
Home Financials are based on the most recent Mortgage that was taken out on this home.Purchase Details
Home Financials for this Owner
Home Financials are based on the most recent Mortgage that was taken out on this home.Purchase Details
Purchase Details
Home Financials for this Owner
Home Financials are based on the most recent Mortgage that was taken out on this home.Purchase Details
Home Financials for this Owner
Home Financials are based on the most recent Mortgage that was taken out on this home.Similar Homes in the area
Home Values in the Area
Average Home Value in this Area
Purchase History
| Date | Type | Sale Price | Title Company |
|---|---|---|---|
| Warranty Deed | $815,000 | Chicago Title Insurance Co | |
| Special Warranty Deed | $697,000 | Wheatland Title Guaranty | |
| Sheriffs Deed | -- | Attorney | |
| Warranty Deed | $1,330,000 | Chicago Title Insurance Co | |
| Warranty Deed | $215,000 | Chicago Title Insurance Comp |
Mortgage History
| Date | Status | Loan Amount | Loan Type |
|---|---|---|---|
| Open | $510,400 | New Conventional | |
| Closed | $65,200 | New Conventional | |
| Previous Owner | $627,230 | Adjustable Rate Mortgage/ARM | |
| Previous Owner | $997,500 | Purchase Money Mortgage | |
| Previous Owner | $232,500 | Unknown | |
| Previous Owner | $920,000 | Construction | |
| Previous Owner | $172,000 | Purchase Money Mortgage |
Property History
| Date | Event | Price | Change | Sq Ft Price |
|---|---|---|---|---|
| 07/25/2018 07/25/18 | Sold | $815,000 | -4.1% | $149 / Sq Ft |
| 05/25/2018 05/25/18 | Pending | -- | -- | -- |
| 04/17/2018 04/17/18 | For Sale | $849,900 | +21.9% | $156 / Sq Ft |
| 07/22/2016 07/22/16 | Sold | $697,000 | -3.8% | $128 / Sq Ft |
| 06/08/2016 06/08/16 | Pending | -- | -- | -- |
| 06/01/2016 06/01/16 | Price Changed | $724,900 | -3.3% | $133 / Sq Ft |
| 05/10/2016 05/10/16 | Price Changed | $749,900 | -3.2% | $138 / Sq Ft |
| 04/20/2016 04/20/16 | Price Changed | $774,900 | -3.1% | $142 / Sq Ft |
| 03/18/2016 03/18/16 | Price Changed | $799,900 | -3.0% | $147 / Sq Ft |
| 02/10/2016 02/10/16 | Price Changed | $824,900 | -2.9% | $151 / Sq Ft |
| 11/03/2015 11/03/15 | For Sale | $849,900 | -- | $156 / Sq Ft |
Tax History Compared to Growth
Tax History
| Year | Tax Paid | Tax Assessment Tax Assessment Total Assessment is a certain percentage of the fair market value that is determined by local assessors to be the total taxable value of land and additions on the property. | Land | Improvement |
|---|---|---|---|---|
| 2024 | $24,204 | $371,664 | $38,413 | $333,251 |
| 2023 | $23,721 | $332,288 | $34,343 | $297,945 |
| 2022 | $22,414 | $302,768 | $31,292 | $271,476 |
| 2021 | $21,090 | $285,873 | $29,546 | $256,327 |
| 2020 | $21,061 | $281,759 | $29,121 | $252,638 |
| 2019 | $20,802 | $277,622 | $28,693 | $248,929 |
| 2018 | $20,770 | $277,622 | $28,693 | $248,929 |
| 2017 | $20,590 | $273,546 | $28,272 | $245,274 |
| 2016 | $21,892 | $266,640 | $27,558 | $239,082 |
| 2015 | -- | $336,929 | $26,797 | $310,132 |
| 2014 | -- | $342,095 | $27,208 | $314,887 |
| 2013 | -- | $347,834 | $27,664 | $320,170 |
Agents Affiliated with this Home
-

Seller's Agent in 2018
Cory Jones
eXp Realty - St. Charles
(630) 400-9009
37 in this area
364 Total Sales
-

Buyer's Agent in 2018
Nicole Tudisco
Wheatland Realty
(630) 973-8932
255 Total Sales
-
A
Buyer's Agent in 2016
Angela Faron
RE/MAX
Map
Source: Midwest Real Estate Data (MRED)
MLS Number: MRD09918647
APN: 08-25-128-009
- 04N200 Norton Lake Cir
- 3N624 Ridgeview Ct Unit 4
- 39W589 Carl Sandburg Rd Unit 2
- 40W065 Fox Mill Blvd Unit 6
- 39W683 Carl Sandburg Rd Unit 2
- 39W835 Carl Sandburg Rd Unit 1
- 39W027 Dean St
- 40W014 Margaret Mitchell St Unit 4
- 40W054 Margaret Mitchell St
- 38W715 Bonnie Ct
- 40W313 Carl Sandburg Rd
- 3N777 E Laura Ingalls Wilder Rd
- 4N338 Booth Tarkington St
- 4N633 Hidden Oaks Rd
- 42W690 Illinois 64
- 3N736 W Laura Ingalls Wilder Rd
- 4N730 High Meadow Rd
- 38W691 W Mary Ln
- 40W379 E Laura Ingalls Wilder Rd
- 3N482 Vachel Lindsey St
