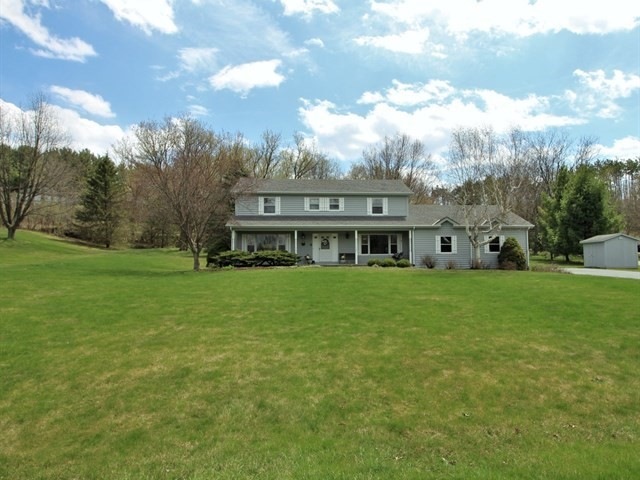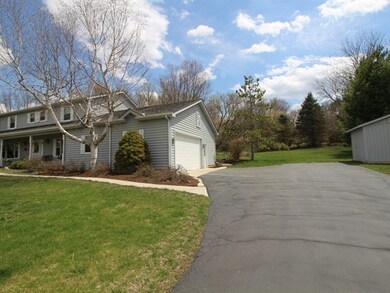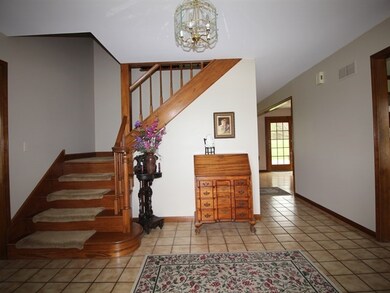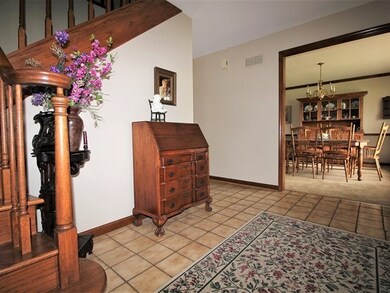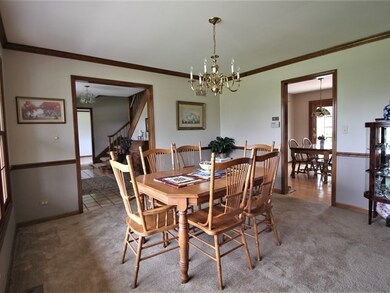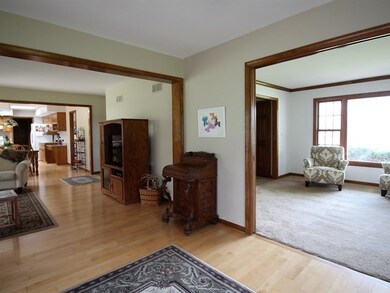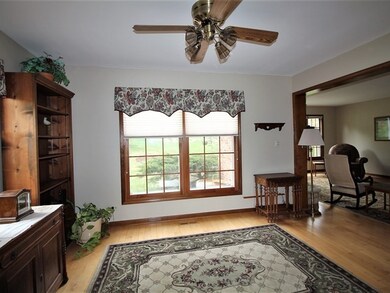
39W615 Loretta Dr Saint Charles, IL 60175
Campton Hills NeighborhoodEstimated Value: $556,000 - $589,548
Highlights
- Landscaped Professionally
- Wooded Lot
- Den
- Wasco Elementary School Rated A
- Wood Flooring
- Walk-In Pantry
About This Home
As of July 2018Serene setting on acre lot in desirable Happy Hills location. Minutes to bustling St. Charles yet a feeling of total privacy & at one with nature. Custom home w/many upgrades over the years, including taking out walls to create a seamless flow~huge cased openings ( bump out & maple flrs & aths) Covered front porch, wide open foyer into spacious rooms, huge picture windows & scenic views. Bright KIT w/breakfast area, island peninsula & skylight. Deck & patio access. FAM w/ fl to ceiling custom FP opens to library...great gathering area all combined yet each rm distinctive. A Quality, custom built, one owner home was designed for gracious living. Large Beds & exquisitely upgraded master & hall bath. Huge Master suite w/sitting rm, walk-in closet. 1st Flr LAUND has access to Yard & Garage.FIN Recreation Rm perfect for Media, Gaming or Exercise & there ample storage space. Large work-rm & roughed in bath. Side load garage. Minutes to water park & down-town St. Charles. Home Sweet Home
Last Agent to Sell the Property
Veronica Heaton
Veronica's Realty License #471018268 Listed on: 05/03/2018
Co-Listed By
Paul Cvek
Wisteria Real Estate LLC License #475162807
Home Details
Home Type
- Single Family
Est. Annual Taxes
- $9,280
Year Built | Renovated
- 1985 | 2012
Lot Details
- Landscaped Professionally
- Wooded Lot
Parking
- Attached Garage
- Garage Transmitter
- Driveway
- Garage Is Owned
Home Design
- Slab Foundation
- Asphalt Shingled Roof
- Cedar
Interior Spaces
- Skylights
- Wood Burning Fireplace
- Entrance Foyer
- Dining Area
- Den
- Wood Flooring
- Laundry on main level
Kitchen
- Breakfast Bar
- Walk-In Pantry
- Oven or Range
- Microwave
- Dishwasher
Bedrooms and Bathrooms
- Primary Bathroom is a Full Bathroom
- Bathroom on Main Level
- Dual Sinks
- Garden Bath
- Separate Shower
Finished Basement
- Basement Fills Entire Space Under The House
- Rough-In Basement Bathroom
Outdoor Features
- Porch
Utilities
- Forced Air Heating and Cooling System
- Heating System Uses Gas
- Well
- Private or Community Septic Tank
Listing and Financial Details
- Homeowner Tax Exemptions
Ownership History
Purchase Details
Home Financials for this Owner
Home Financials are based on the most recent Mortgage that was taken out on this home.Purchase Details
Similar Homes in Saint Charles, IL
Home Values in the Area
Average Home Value in this Area
Purchase History
| Date | Buyer | Sale Price | Title Company |
|---|---|---|---|
| Bowman Kevin T | $364,000 | Fidelity National Title | |
| Holing Daniel J | -- | None Available |
Mortgage History
| Date | Status | Borrower | Loan Amount |
|---|---|---|---|
| Open | Bowman Kevin T | $32,550 | |
| Open | Bowman Kevin T | $288,000 | |
| Closed | Bowman Kevin T | $291,200 | |
| Previous Owner | Holing Daniel J | $170,000 |
Property History
| Date | Event | Price | Change | Sq Ft Price |
|---|---|---|---|---|
| 07/12/2018 07/12/18 | Sold | $364,000 | 0.0% | $139 / Sq Ft |
| 05/23/2018 05/23/18 | Pending | -- | -- | -- |
| 05/17/2018 05/17/18 | Price Changed | $364,000 | -2.2% | $139 / Sq Ft |
| 05/03/2018 05/03/18 | For Sale | $372,000 | -- | $142 / Sq Ft |
Tax History Compared to Growth
Tax History
| Year | Tax Paid | Tax Assessment Tax Assessment Total Assessment is a certain percentage of the fair market value that is determined by local assessors to be the total taxable value of land and additions on the property. | Land | Improvement |
|---|---|---|---|---|
| 2023 | $9,280 | $135,737 | $20,310 | $115,427 |
| 2022 | $7,632 | $123,679 | $18,506 | $105,173 |
| 2021 | $7,164 | $116,777 | $17,473 | $99,304 |
| 2020 | $7,151 | $115,097 | $17,222 | $97,875 |
| 2019 | $7,059 | $113,407 | $16,969 | $96,438 |
| 2018 | $6,669 | $98,805 | $16,969 | $81,836 |
| 2017 | $6,603 | $97,355 | $16,720 | $80,635 |
| 2016 | $7,005 | $94,897 | $16,298 | $78,599 |
| 2015 | -- | $92,276 | $15,848 | $76,428 |
| 2014 | -- | $91,208 | $16,091 | $75,117 |
| 2013 | -- | $92,738 | $16,361 | $76,377 |
Agents Affiliated with this Home
-

Seller's Agent in 2018
Veronica Heaton
Veronica's Realty
-
P
Seller Co-Listing Agent in 2018
Paul Cvek
Wisteria Real Estate LLC
-
Debora McKay

Buyer's Agent in 2018
Debora McKay
Coldwell Banker Realty
(630) 587-4672
36 in this area
330 Total Sales
Map
Source: Midwest Real Estate Data (MRED)
MLS Number: MRD09937754
APN: 08-25-329-004
- 3N488 Balkan Dr
- 3N624 Ridgeview Ct Unit 4
- 39W709 Walt Whitman Rd
- 38W691 W Mary Ln
- 40W379 E Laura Ingalls Wilder Rd
- 3N709 E Laura Ingalls Wilder Rd
- 3N369 Lafox Rd
- 3N482 Vachel Lindsey St
- 3N985 Walt Whitman Rd
- 40W065 Fox Mill Blvd Unit 6
- 3N479 Curling Pond Ct
- 3N736 W Laura Ingalls Wilder Rd
- 38W715 Bonnie Ct
- 38W333 Oakwood Dr
- 39W027 Dean St
- 40W756 Campton Meadows Dr
- 39W683 Carl Sandburg Rd Unit 2
- 3722 Saint Germain Place
- 40W014 Margaret Mitchell St Unit 4
- 40W095 Carl Sandburg Rd
- 39W615 Loretta Dr
- 39W635 Loretta Dr
- 39W593 Loretta Dr
- 3N226 Loblolly Ln
- 3N228 Loblolly Ln
- 39W655 Loretta Dr
- 39W608 Campton Hills Dr Unit 4
- 3N340 Limberi Ln
- 39W555 Loretta Dr
- 3N229 Loblolly Ln Unit 4
- 3N291 Ponderosa Dr Unit 1
- 3N245 Ponderosa Dr
- 3N206 Loblolly Ln Unit 4
- 3N225 Loblolly Ln
- 3N307 Ponderosa Dr
- 39W515 Loretta Dr
- 3N189 Loblolly Ln Unit 4
- 3N335 Ponderosa Dr Unit 1
- 3N370 Limberi Ln
- 0 Campton Hills Dr
