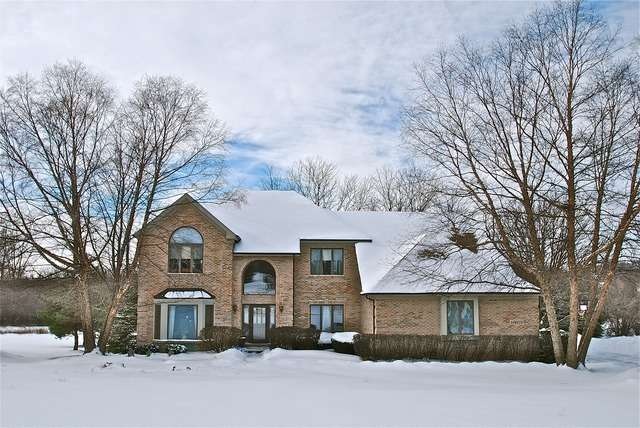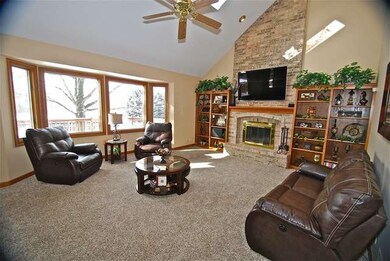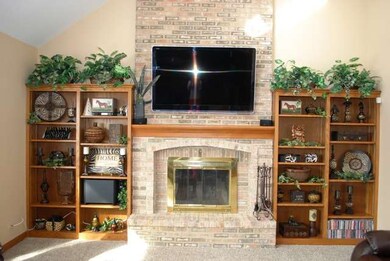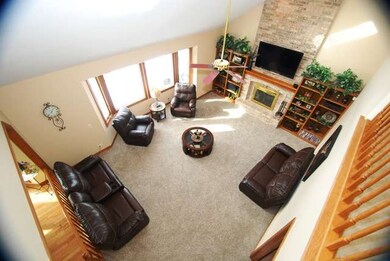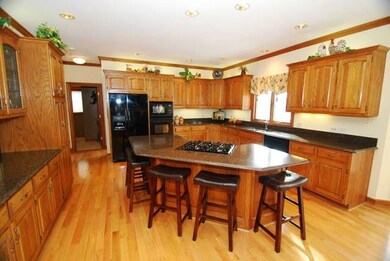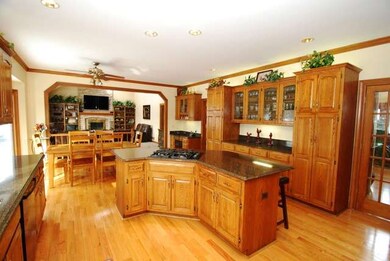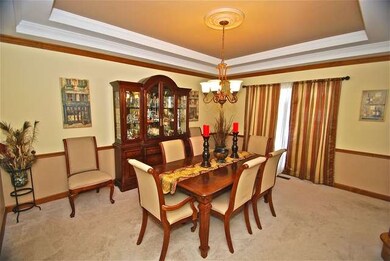
39W679 Denker Ct Saint Charles, IL 60175
Campton Hills NeighborhoodHighlights
- In Ground Pool
- Landscaped Professionally
- Property is near a forest
- Ferson Creek Elementary School Rated A
- Deck
- Recreation Room
About This Home
As of July 2018A SLICE of HEAVEN! STUNNING Home set on 1 acre lot in cul-de-sac, backs to forest preserve. STAYCATION w/in-ground HEATED pool, private yard & HUGE deck. Granite kit. w/island, built in hutch & eat-in area. NEW, spa-like master bath w/granite, walk in shower, Jacuzzi tub. WIC's in 3 BRs. 1st floor Den w/adj. full BA. Fin. Basement adds addt. 1100+ sq. ft. of living space. New roof & newer mechnicals.
Last Agent to Sell the Property
Coldwell Banker Realty License #475134548 Listed on: 01/27/2014

Home Details
Home Type
- Single Family
Est. Annual Taxes
- $14,641
Year Built
- 1990
Lot Details
- Cul-De-Sac
- East or West Exposure
- Fenced Yard
- Landscaped Professionally
- Wooded Lot
HOA Fees
- $17 per month
Parking
- Attached Garage
- Garage Door Opener
- Side Driveway
- Parking Included in Price
- Garage Is Owned
Home Design
- Georgian Architecture
- Brick Exterior Construction
- Slab Foundation
- Frame Construction
- Asphalt Shingled Roof
Interior Spaces
- Vaulted Ceiling
- Skylights
- Wood Burning Fireplace
- Fireplace With Gas Starter
- Dining Area
- Den
- Recreation Room
- Wood Flooring
- Finished Basement
Kitchen
- Breakfast Bar
- Walk-In Pantry
- Oven or Range
- Microwave
- Dishwasher
- Kitchen Island
- Disposal
Bedrooms and Bathrooms
- Walk-In Closet
- Primary Bathroom is a Full Bathroom
- In-Law or Guest Suite
- Bathroom on Main Level
- Dual Sinks
- Whirlpool Bathtub
- Separate Shower
Laundry
- Laundry on main level
- Dryer
- Washer
Outdoor Features
- In Ground Pool
- Deck
- Brick Porch or Patio
Location
- Property is near a forest
Utilities
- Forced Air Zoned Heating and Cooling System
- Heating System Uses Gas
- Well
- Private or Community Septic Tank
Listing and Financial Details
- Homeowner Tax Exemptions
Ownership History
Purchase Details
Home Financials for this Owner
Home Financials are based on the most recent Mortgage that was taken out on this home.Purchase Details
Home Financials for this Owner
Home Financials are based on the most recent Mortgage that was taken out on this home.Purchase Details
Home Financials for this Owner
Home Financials are based on the most recent Mortgage that was taken out on this home.Similar Homes in the area
Home Values in the Area
Average Home Value in this Area
Purchase History
| Date | Type | Sale Price | Title Company |
|---|---|---|---|
| Warranty Deed | $517,000 | First American Title | |
| Warranty Deed | $490,000 | Stewart Title | |
| Deed | $480,000 | First American Title |
Mortgage History
| Date | Status | Loan Amount | Loan Type |
|---|---|---|---|
| Open | $350,000 | New Conventional | |
| Closed | $367,000 | New Conventional | |
| Previous Owner | $390,600 | New Conventional | |
| Previous Owner | $392,000 | New Conventional | |
| Previous Owner | $384,000 | New Conventional | |
| Previous Owner | $250,000 | Credit Line Revolving | |
| Previous Owner | $250,000 | Credit Line Revolving | |
| Previous Owner | $265,000 | Unknown | |
| Previous Owner | $150,000 | Credit Line Revolving |
Property History
| Date | Event | Price | Change | Sq Ft Price |
|---|---|---|---|---|
| 07/20/2018 07/20/18 | Sold | $517,000 | -1.5% | $136 / Sq Ft |
| 05/21/2018 05/21/18 | Pending | -- | -- | -- |
| 05/18/2018 05/18/18 | For Sale | $525,000 | +7.1% | $138 / Sq Ft |
| 04/21/2014 04/21/14 | Sold | $490,000 | -4.8% | $129 / Sq Ft |
| 03/07/2014 03/07/14 | Pending | -- | -- | -- |
| 02/27/2014 02/27/14 | Price Changed | $514,900 | -1.9% | $136 / Sq Ft |
| 01/27/2014 01/27/14 | For Sale | $524,900 | -- | $138 / Sq Ft |
Tax History Compared to Growth
Tax History
| Year | Tax Paid | Tax Assessment Tax Assessment Total Assessment is a certain percentage of the fair market value that is determined by local assessors to be the total taxable value of land and additions on the property. | Land | Improvement |
|---|---|---|---|---|
| 2024 | $14,641 | $229,514 | $26,847 | $202,667 |
| 2023 | $14,327 | $205,198 | $24,003 | $181,195 |
| 2022 | $13,573 | $186,969 | $21,871 | $165,098 |
| 2021 | $12,761 | $176,536 | $20,651 | $155,885 |
| 2020 | $12,742 | $173,996 | $20,354 | $153,642 |
| 2019 | $12,585 | $171,441 | $20,055 | $151,386 |
| 2018 | $11,086 | $171,441 | $20,055 | $151,386 |
| 2017 | $10,989 | $168,924 | $19,761 | $149,163 |
| 2016 | $11,684 | $164,659 | $19,262 | $145,397 |
| 2015 | -- | $160,112 | $18,730 | $141,382 |
| 2014 | -- | $144,088 | $19,017 | $125,071 |
| 2013 | -- | $146,505 | $19,336 | $127,169 |
Agents Affiliated with this Home
-
Paul Chadwick

Seller's Agent in 2018
Paul Chadwick
Baird Warner
(630) 802-9406
10 in this area
145 Total Sales
-
Lisa Schutz

Seller Co-Listing Agent in 2018
Lisa Schutz
Baird Warner
(630) 205-2162
9 in this area
133 Total Sales
-
Roxanne Stover

Buyer's Agent in 2018
Roxanne Stover
RE/MAX
(630) 330-6901
1 in this area
24 Total Sales
-
Cynthia Sullivan

Seller's Agent in 2014
Cynthia Sullivan
Coldwell Banker Realty
(630) 254-0987
85 Total Sales
-
Jill Rudman

Buyer's Agent in 2014
Jill Rudman
HomeSmart Connect LLC
(630) 341-8252
41 Total Sales
Map
Source: Midwest Real Estate Data (MRED)
MLS Number: MRD08524632
APN: 08-12-127-005
- 39W841 Prunetree Ln
- 7N001 Ridge Line Rd
- 7N075 Hastings Dr
- 7N107 Hastings Dr
- 7N108 Hastings Dr
- 6N729 Old Homestead Rd
- 1857 Chandolin Ln
- 1865 Chandolin Ln
- 1863 Chandolin Ln
- 1867 Chandolin Ln
- 1854 Chandolin Ln
- 1858 Chandolin Ln
- 1850 Diamond Dr
- 3591 Sandstone Cir
- 3590 Sandstone Cir
- 3620 Sahara Rd
- 6N400 Old Homestead Rd
- 1850 Chandolin Ln
- 1846 Chandolin Ln
- 1848 Chandolin Ln
