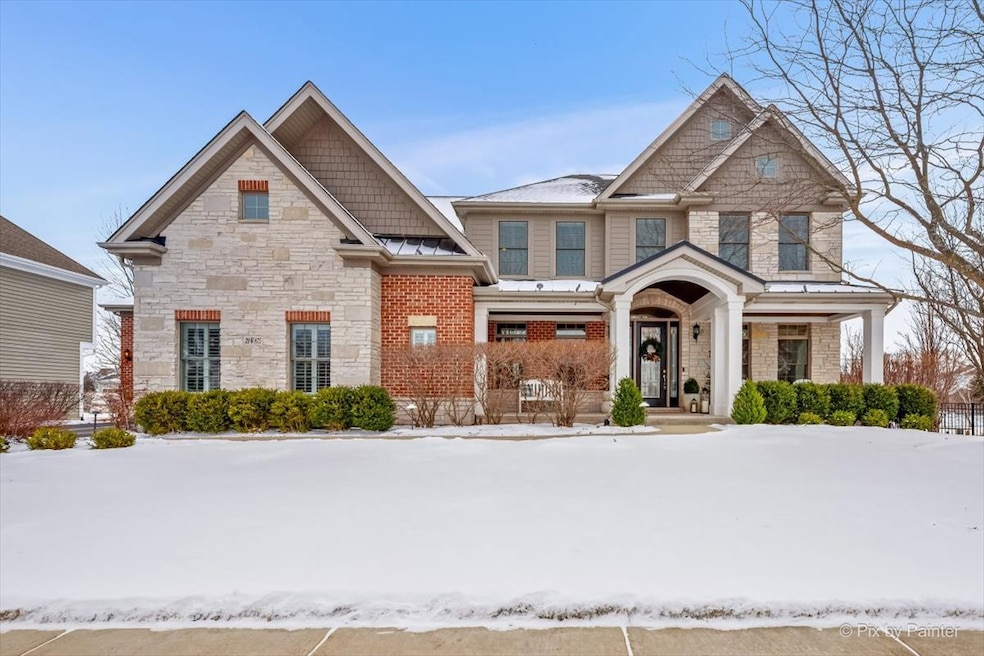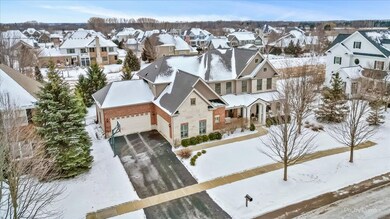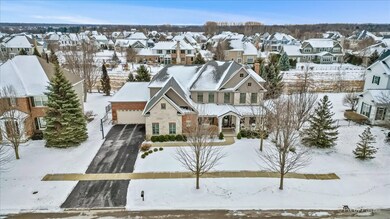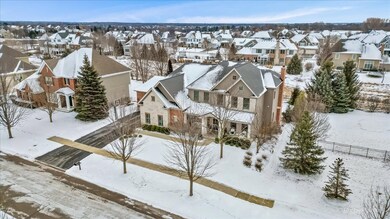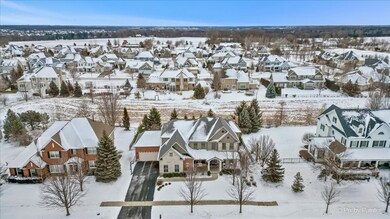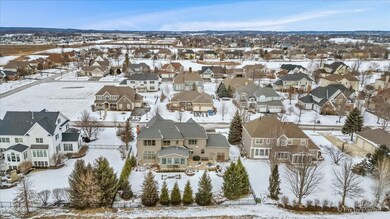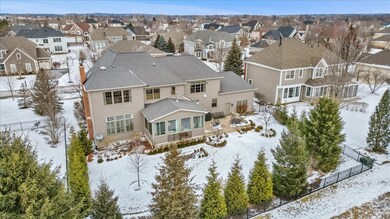
39W875 Catlin Square Geneva, IL 60134
Mill Creek NeighborhoodHighlights
- Heated Floors
- Landscaped Professionally
- Recreation Room
- Fabyan Elementary School Rated A
- Property is near a park
- Traditional Architecture
About This Home
As of March 2025Step into your new home where unmatched quality, sophistication, and luxury come together to create an extraordinary living experience. This custom home is truly one of a kind, offering every detail meticulously crafted to perfection. This meticulously maintained 4-bedroom home offers timeless elegance and exceptional quality in the highly sought-after Mill Creek neighborhood. Thoughtfully designed in collaboration with the builder, the home blends sophistication and warmth. The open-concept floor plan creates a seamless flow, with the main level featuring an elegant chef's kitchen, high-end finishes, and a double-sided fireplace connecting the hearth room to a stunning four-seasons porch. The welcoming atmosphere and beautiful views make it perfect for both relaxing and entertaining. Upstairs, each of the four bedrooms has a private bath, including the luxurious master suite with a spa-like bathroom, heated floors, a coffee bar, and an 18-foot walk-in closet. A bright bonus room adds versatility to the second floor. The lower level is a true masterpiece, offering a custom-designed space for hosting and relaxing. The impressive bar is equipped with wine chillers, a mug freezer, an ice maker, a glass washer, mini fridges, and a warming station-every feature a host could dream of. The adjacent wine cellar, with its exquisite design, is the perfect spot to store and showcase your collection. The recreation room offers endless possibilities, with plenty of space for lounging, games, or movie nights. This level truly combines luxury and functionality, creating a haven for entertaining. With meticulous craftsmanship and unparalleled attention to detail throughout, this home is a rare gem you won't want to miss!
Last Agent to Sell the Property
@properties Christie's International Real Estate License #475196000 Listed on: 01/23/2025

Home Details
Home Type
- Single Family
Est. Annual Taxes
- $19,565
Year Built
- Built in 2011
Lot Details
- 0.31 Acre Lot
- Dog Run
- Landscaped Professionally
- Paved or Partially Paved Lot
- Sprinkler System
Parking
- 4 Car Garage
- Driveway
- Parking Included in Price
Home Design
- Traditional Architecture
- Asphalt Roof
- Concrete Perimeter Foundation
Interior Spaces
- 4,051 Sq Ft Home
- 2-Story Property
- Wet Bar
- Bar Fridge
- Bar
- Ceiling Fan
- 2 Fireplaces
- Double Sided Fireplace
- Attached Fireplace Door
- Gas Log Fireplace
- Mud Room
- Entrance Foyer
- Great Room
- Family Room
- Living Room
- Formal Dining Room
- Home Office
- Recreation Room
- Bonus Room
- Sun or Florida Room
- Full Attic
- Storm Screens
Kitchen
- Double Oven
- Range
- Microwave
- High End Refrigerator
- Freezer
- Dishwasher
- Wine Refrigerator
- Stainless Steel Appliances
- Disposal
Flooring
- Wood
- Carpet
- Heated Floors
Bedrooms and Bathrooms
- 4 Bedrooms
- 4 Potential Bedrooms
- Walk-In Closet
- Dual Sinks
- Separate Shower
Laundry
- Laundry Room
- Laundry on main level
- Dryer
- Washer
Basement
- Basement Fills Entire Space Under The House
- Sump Pump
- Finished Basement Bathroom
Schools
- Fabyan Elementary School
- Geneva Middle School
- Geneva Community High School
Utilities
- Forced Air Heating and Cooling System
- Heating System Uses Natural Gas
Additional Features
- Air Purifier
- Brick Porch or Patio
- Property is near a park
Listing and Financial Details
- Homeowner Tax Exemptions
Community Details
Overview
- Mill Creek Subdivision, Custom Floorplan
Recreation
- Tennis Courts
Ownership History
Purchase Details
Home Financials for this Owner
Home Financials are based on the most recent Mortgage that was taken out on this home.Purchase Details
Purchase Details
Home Financials for this Owner
Home Financials are based on the most recent Mortgage that was taken out on this home.Purchase Details
Home Financials for this Owner
Home Financials are based on the most recent Mortgage that was taken out on this home.Purchase Details
Purchase Details
Purchase Details
Similar Homes in Geneva, IL
Home Values in the Area
Average Home Value in this Area
Purchase History
| Date | Type | Sale Price | Title Company |
|---|---|---|---|
| Warranty Deed | $1,000,000 | First American Title | |
| Interfamily Deed Transfer | -- | Chicago Title Insurance Co | |
| Special Warranty Deed | $850,000 | First American Title | |
| Warranty Deed | $824,000 | Chicago Title Insurance Co | |
| Warranty Deed | $164,500 | Chicago Title Insurance Co | |
| Deed | -- | Chicago Title Insurance Co | |
| Corporate Deed | $126,000 | Chicago Title Insurance Co |
Mortgage History
| Date | Status | Loan Amount | Loan Type |
|---|---|---|---|
| Previous Owner | $566,000 | New Conventional | |
| Previous Owner | $635,000 | New Conventional | |
| Previous Owner | $296,000 | New Conventional | |
| Previous Owner | $299,000 | Adjustable Rate Mortgage/ARM | |
| Previous Owner | $300,000 | Adjustable Rate Mortgage/ARM | |
| Previous Owner | $663,406 | Future Advance Clause Open End Mortgage |
Property History
| Date | Event | Price | Change | Sq Ft Price |
|---|---|---|---|---|
| 03/28/2025 03/28/25 | Sold | $1,000,000 | 0.0% | $247 / Sq Ft |
| 01/28/2025 01/28/25 | For Sale | $1,000,000 | +72.7% | $247 / Sq Ft |
| 01/27/2025 01/27/25 | Pending | -- | -- | -- |
| 12/17/2019 12/17/19 | Sold | $579,200 | -1.8% | $193 / Sq Ft |
| 11/14/2019 11/14/19 | Pending | -- | -- | -- |
| 11/05/2019 11/05/19 | Price Changed | $589,900 | -1.7% | $197 / Sq Ft |
| 10/17/2019 10/17/19 | For Sale | $599,800 | 0.0% | $200 / Sq Ft |
| 10/17/2019 10/17/19 | Price Changed | $599,800 | 0.0% | $200 / Sq Ft |
| 09/11/2019 09/11/19 | Pending | -- | -- | -- |
| 08/19/2019 08/19/19 | For Sale | $600,000 | -29.4% | $200 / Sq Ft |
| 06/10/2016 06/10/16 | Sold | $850,000 | -5.6% | $210 / Sq Ft |
| 04/15/2016 04/15/16 | Pending | -- | -- | -- |
| 03/21/2016 03/21/16 | For Sale | $900,000 | -- | $222 / Sq Ft |
Tax History Compared to Growth
Tax History
| Year | Tax Paid | Tax Assessment Tax Assessment Total Assessment is a certain percentage of the fair market value that is determined by local assessors to be the total taxable value of land and additions on the property. | Land | Improvement |
|---|---|---|---|---|
| 2024 | $20,230 | $251,505 | $42,002 | $209,503 |
| 2023 | $19,565 | $226,990 | $37,908 | $189,082 |
| 2022 | $19,830 | $223,792 | $34,791 | $189,001 |
| 2021 | $19,185 | $214,196 | $33,299 | $180,897 |
| 2020 | $18,650 | $209,176 | $32,519 | $176,657 |
| 2019 | $18,588 | $206,105 | $32,042 | $174,063 |
| 2018 | $19,255 | $213,777 | $32,042 | $181,735 |
| 2017 | $19,244 | $211,347 | $31,678 | $179,669 |
| 2016 | $19,640 | $213,949 | $30,842 | $183,107 |
| 2015 | -- | $214,915 | $29,639 | $185,276 |
| 2014 | -- | $211,990 | $32,980 | $179,010 |
| 2013 | -- | $245,990 | $32,980 | $213,010 |
Agents Affiliated with this Home
-
K
Seller's Agent in 2025
Kristine Hartman
@ Properties
-
K
Buyer's Agent in 2025
Karen Lippoldt
RE/MAX Suburban
-
T
Seller's Agent in 2019
Tracey Larsen
Coldwell Banker Realty
-
D
Buyer's Agent in 2019
Dawn Recchia
@ Properties
-
S
Seller's Agent in 2016
Sue Stalzer
Baird Warner
-
A
Seller Co-Listing Agent in 2016
Anne Gavanes
Baird Warner
Map
Source: Midwest Real Estate Data (MRED)
MLS Number: 12276205
APN: 11-13-102-013
- 39W915 Catlin Square
- 0N139 Holland Ln
- 0N402 King Dr
- 39W355 Baker Dr
- 39W201 Pauley Square
- 0N418 Eastwood Ct
- 0N423 Armstrong Ln
- 0N488 Baker Dr
- 0N585 Charlotte Dr
- S970 Newton Square
- 0N695 N Brundige Dr
- 0S400 Crego Place
- 39W389 W Burnham Ln
- 0N745 Bartelt Rd
- 38W542 Mcquire Place
- 1S215 S Hyde Park
- 38W424 Berquist Dr
- 948 Bluestem Dr
- 37W817 Pine Needles Ct
- 3468 Winding Meadow Ln
