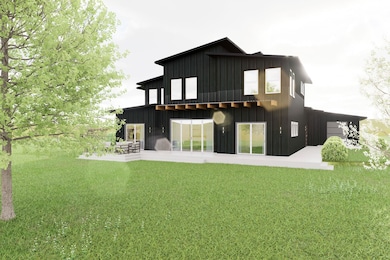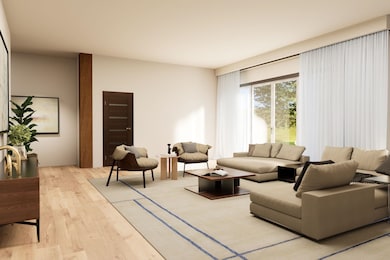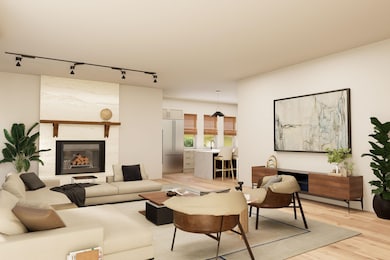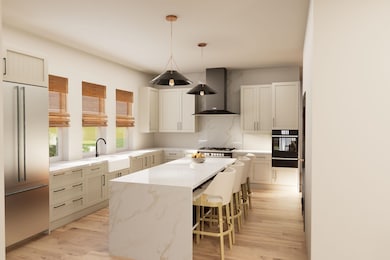39XX W Wild Rose Rd Unit Lot 1 Deer Park, WA 99006
Estimated payment $9,367/month
Highlights
- New Construction
- Mountain View
- Cathedral Ceiling
- 14.1 Acre Lot
- Contemporary Architecture
- Solid Surface Countertops
About This Home
Introducing the Cypress Springs at Wild Rose - an architectural villa on over 14 acres conveniently located between Deer Park and North Spokane with panoramic views from Mt. Spokane rising in the east across the northerly Selkirk Range to the foothills of the Huckleberry Range, which provides a backdrop for spectacular sunsets. This zero-entry, two-story contemporary home blends modern design with functional living. Featuring a generous en suite, the balance of the main floor offers thoughtful, comfortable living spaces and flexible options for dining and lifestyle. Upstairs benefits from a spacious family room and two additional bedrooms, while the finished basements is well-appointed with 3 additional bedrooms and ample storage. An attached garage offers direct access, as the home extends its living space outdoors with a rear patio. A number of options and finishes are available, making this a customizable, new-build experience with one of our region's premier homebuilders. Call today for more information!
Home Details
Home Type
- Single Family
Year Built
- Built in 2025 | New Construction
Lot Details
- 14.1 Acre Lot
- Level Lot
- Property is zoned RT
Parking
- 2 Car Attached Garage
Property Views
- Mountain
- Territorial
Home Design
- Contemporary Architecture
Interior Spaces
- 4,863 Sq Ft Home
- 1-Story Property
- Cathedral Ceiling
- Zero Clearance Fireplace
- Gas Fireplace
- Vinyl Clad Windows
- Utility Room
- Basement Fills Entire Space Under The House
Kitchen
- Free-Standing Range
- Dishwasher
- Solid Surface Countertops
Bedrooms and Bathrooms
- 6 Bedrooms
- 4 Bathrooms
Accessible Home Design
- Halls are 32 inches wide or more
- Doors are 32 inches wide or more
- Ramp on the main level
- Ramped or Level from Garage
Outdoor Features
- Patio
Schools
- Deer Park Middle School
- Deer Park High School
Utilities
- Forced Air Heating and Cooling System
- Heat Pump System
- High Speed Internet
Community Details
- No Home Owners Association
- Built by HUG Const.
- Wild Rose Subdivision
Map
Home Values in the Area
Average Home Value in this Area
Property History
| Date | Event | Price | List to Sale | Price per Sq Ft |
|---|---|---|---|---|
| 09/01/2025 09/01/25 | For Sale | $1,500,000 | -- | $308 / Sq Ft |
Source: Spokane Association of REALTORS®
MLS Number: 202523232
- 39XX W Wild Rose Rd Unit Lot 2
- 39XX W Wild Rose Rd Unit Lot 4
- 3900 W Wild Rose Rd Unit Lot 3
- xxxx W Brant Rd
- 6810 W Wild Rose Rd
- 26324 N Denison Rd
- 6730 W Cross Cut Rd
- 00 W Staley Rd
- 21018 N Austin Rd
- 28115 North Rd
- 28310 N Short Rd
- 1010 W Denison-Chattaroy Rd
- 27915 N Monroe Rd
- 21411 N Spotted Rd
- 3921 W Owens Rd
- 72XX W Bernhill Rd
- 21200 N Division Rd
- 5418 S Wallbridge Rd Unit 5418 B S Wallbridge
- 21 E Burk Rd
- 1702 W Monroe Rd
- 16320 N Hatch Rd
- 16029 N Gleneden Dr
- 15921 N Franklin St
- 15001 N Wandermere Rd
- 3922 E Siskin Ln
- 12710 N Mill Rd
- 11826 N Mayfair Rd
- 102 E Farwell Rd
- 13101 Shetland Ln
- 705 W Bellwood Dr
- 514 E Hastings Rd
- 724 E Hastings Rd
- 12525 N Pittsburg St
- 11684 N Standard Dr
- 9518 N Normandie St
- 110-130 E Hawthorne Rd
- 539 E Hawthorne Rd
- 10015 N Colfax Rd
- 9295 N Coursier Ln
- 5420 W Barnes Rd







