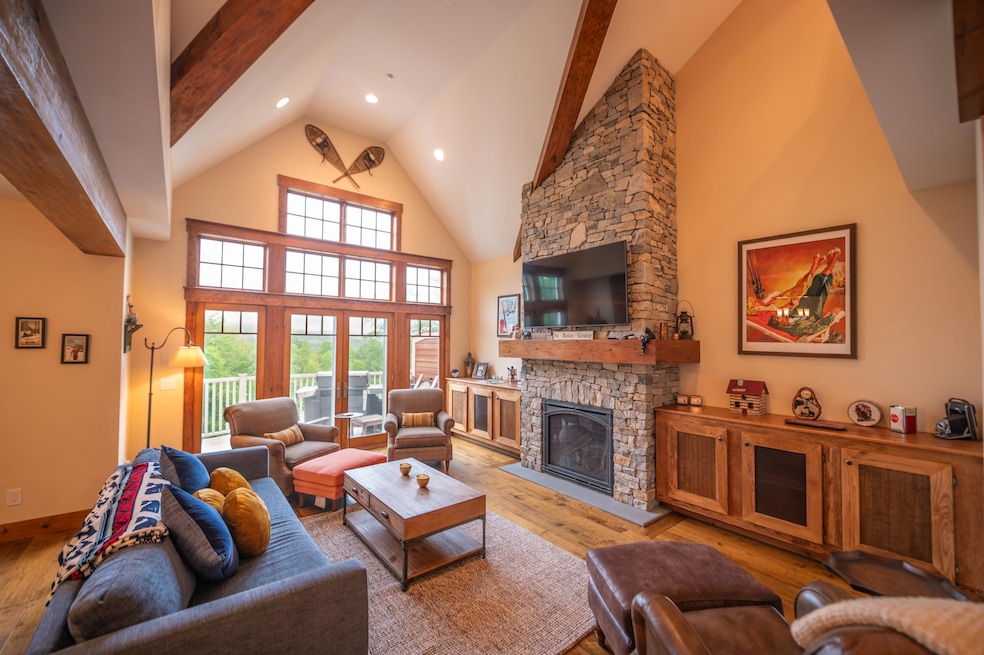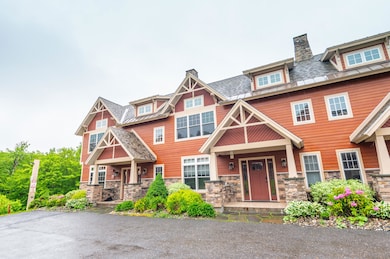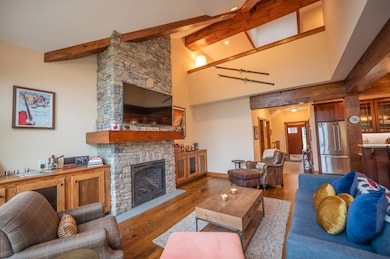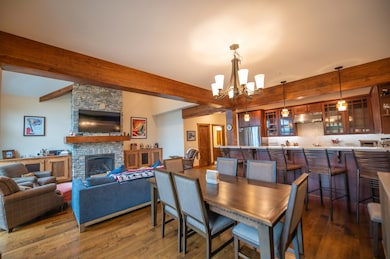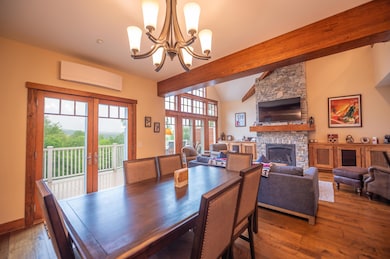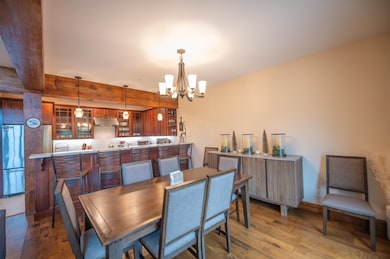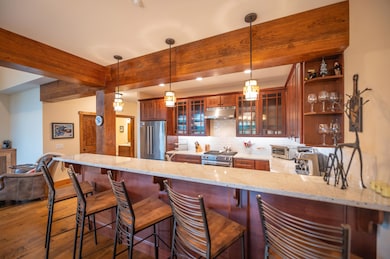Estimated payment $8,942/month
Highlights
- Ski Accessible
- Primary Bedroom Suite
- Deck
- Resort Property
- Mountain View
- Multiple Fireplaces
About This Home
Trailside luxury at the base of the Mount Snow ski resort just off the Snowdance ski trail. This spectacular 2016 unit is just about as close and turn key as you can find. Amazing convenience to the mountain thanks to direct ski trail access, affording the ability to stop by to warm up or get a bite, yet with easterly views and a size usually only found in off mountain properties. The large vaulted great room features exposed rustic beams for a true Vermont look, a floor to ceiling stone fireplace, a custom kitchen with quartz counters, stainless appliances, and breakfast bar, a spacious dining area, walk in pantry, and guest bath. There is a guest suite on the main floor with tiled bath. Up the beautiful custom staircase you will find a spacious primary suite, additional guest suite, and cozy loft for media area, office, or den. The walkout lower level has a large bunk room with another full tiled bath, billiard space with wet bar area for entertaining, family room with second fireplace, and walk out access to an area under the deck with hot tub looking out at the view. The spacious back deck is perfect for summer fun and cookouts, and the covered front entry allows easy access no matter the weather to the large mudroom with cubbies for all your gear. Minisplit A/C for year round enjoyment. This truly is the perfect spot for a buyer with discerning tastes that still wants the convenience of on mountain living.
Listing Agent
Berkley & Veller Greenwood/Dover Brokerage Phone: 802-464-8900 License #082.0007525 Listed on: 06/18/2025
Townhouse Details
Home Type
- Townhome
Est. Annual Taxes
- $20,370
Year Built
- Built in 2016
Parking
- Paved Parking
Home Design
- Concrete Foundation
- Wood Frame Construction
- Shingle Roof
- Wood Siding
Interior Spaces
- Property has 3 Levels
- Bar
- Woodwork
- Cathedral Ceiling
- Multiple Fireplaces
- Gas Fireplace
- Natural Light
- Mud Room
- Family Room
- Combination Kitchen and Living
- Dining Room
- Den
- Play Room
- Mountain Views
Kitchen
- Gas Range
- Dishwasher
- Disposal
Flooring
- Wood
- Carpet
- Tile
Bedrooms and Bathrooms
- 4 Bedrooms
- Primary Bedroom Suite
- En-Suite Bathroom
Laundry
- Dryer
- Washer
Finished Basement
- Walk-Out Basement
- Basement Fills Entire Space Under The House
Outdoor Features
- Deck
- Covered Patio or Porch
Utilities
- Mini Split Air Conditioners
- Zoned Heating
- Radiant Heating System
- Heating System Uses Propane
- Water Heater
- Cable TV Available
Community Details
Overview
- Resort Property
- Trailsedge Condos
Recreation
- Ski Accessible
- Ski Trails
Map
Home Values in the Area
Average Home Value in this Area
Property History
| Date | Event | Price | List to Sale | Price per Sq Ft |
|---|---|---|---|---|
| 06/18/2025 06/18/25 | For Sale | $1,395,000 | -- | $401 / Sq Ft |
Source: PrimeMLS
MLS Number: 5047151
- 350 Route 100
- 33D White Oaks Loop Unit 38
- 44 Tanglewood Ln Unit E
- 6 Trail View Ln
- 71 Overlook Dr
- 70 Overlook Dr
- Lot 10 & 16 Overlook Dr
- 49 Greenspring Rd
- 106 Silver Birch Unit 17H
- 43C Dover Springs Ln
- 1 Pinnacle View Ln
- 337 Handle (Snow Tree Pines K) Rd Unit Pines K
- 1D Dover Springs Ln
- 9 Windham Way
- 339G Handle Rd Unit Elms G
- 3 Overbrook Dr Unit Outlook
- 16A Snow Tree Ln Unit Cedars 1
- 32B Snow Tree Ln Unit Oaks B
- 17 Snow Tree Ln Unit Ledges G
- 17J Snow Tree Ln Unit Ledges J
- 3A Black Pine Unit ID1261564P
- 4591 Vermont 30
- 11 Founders Hill Rd
- 1138 River Rd
- 8 Rocky Rd
- 90 Turkey Run Rd
- 47 Dudley Plaza
- 118 Vt Route 30 Unit 1
- 1889 Vermont 30 Unit 1
- 722 Vermont 30
- 67 Vermont Route 100
- 37 Burnt Hill Rd
- 35 Strattonwald Rd
- 65 Cranberry Hill Rd
- 2 Aspen Ln
- 1303 Goodaleville Rd
- 1180 N Rd
- 498 Marlboro Rd Unit N16
- 498 Marlboro Rd Unit S35
- 40 Rootville Rd Unit 40A
Ask me questions while you tour the home.
