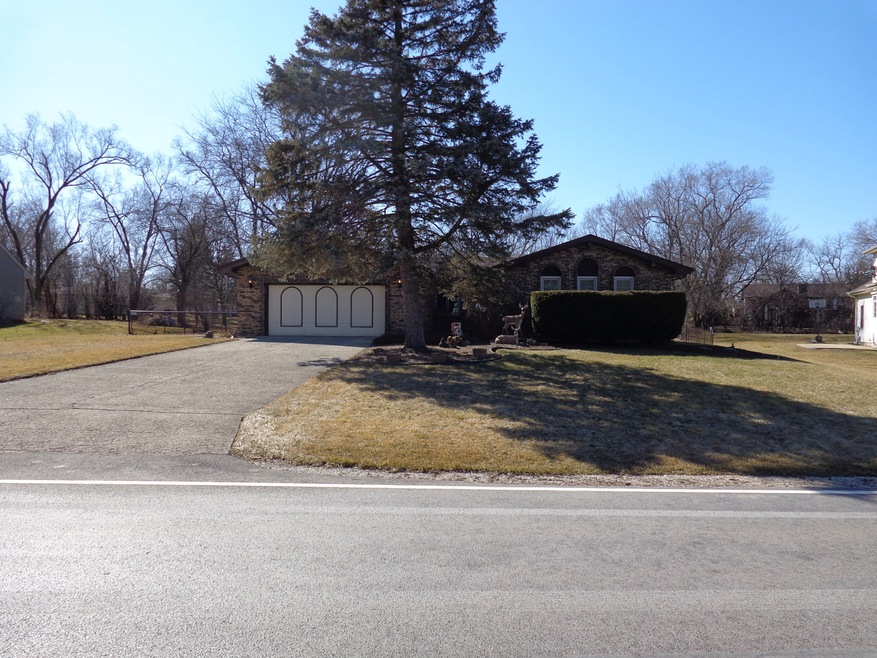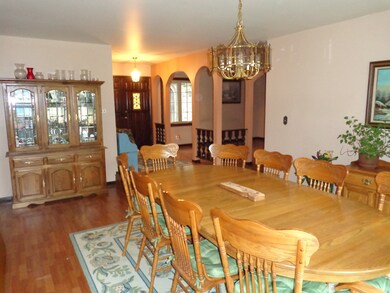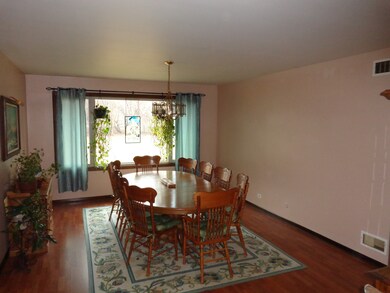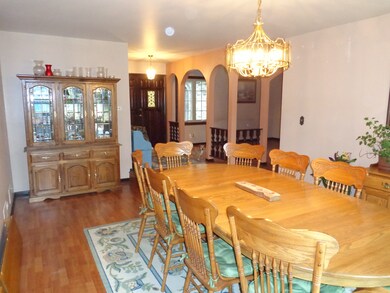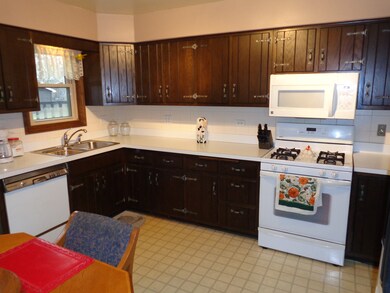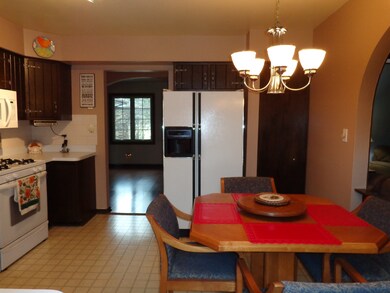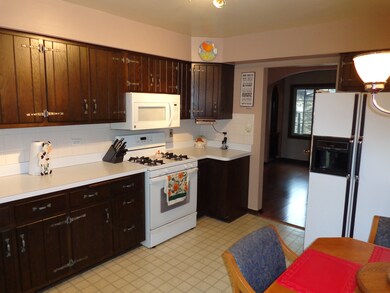
3N060 Springvale Rd West Chicago, IL 60185
Estimated Value: $420,967 - $450,000
Highlights
- Ranch Style House
- Wood Flooring
- Fenced Yard
- Benjamin Middle School Rated A-
- Screened Porch
- Attached Garage
About This Home
As of September 2020Great Opportunity To Own This Rare Wayne Eastgate Ranch With Basement And Sits On A Large 1/2 Acre Lot. Features Include: 3 Bedrooms, A Master With A Private Bath That's Been Completely Remodeled, The 2nd Bath Has Been Remodeled As Well. A Eat In Kitchen, Large Living Room, Separate Dining Room, Family Room With A Wood Burning Fireplace, A 3 Season Screened Porch That Overlooks Your Private Backyard. New In 2019: Furnace, A/C, Hot Water Heater And Much More. Don't Miss The Chance To Call This Home.
Last Agent to Sell the Property
RE/MAX Action License #475149842 Listed on: 03/09/2020

Home Details
Home Type
- Single Family
Est. Annual Taxes
- $8,721
Year Built
- 1975
Lot Details
- East or West Exposure
- Fenced Yard
Parking
- Attached Garage
- Garage Transmitter
- Driveway
- Parking Included in Price
- Garage Is Owned
Home Design
- Ranch Style House
- Brick Exterior Construction
- Slab Foundation
- Asphalt Shingled Roof
- Cedar
Interior Spaces
- Wood Burning Fireplace
- Fireplace With Gas Starter
- Entrance Foyer
- Screened Porch
Kitchen
- Breakfast Bar
- Oven or Range
- Dishwasher
Flooring
- Wood
- Laminate
Bedrooms and Bathrooms
- Walk-In Closet
- Primary Bathroom is a Full Bathroom
Laundry
- Dryer
- Washer
Unfinished Basement
- Partial Basement
- Crawl Space
Outdoor Features
- Patio
Utilities
- Forced Air Heating and Cooling System
- Heating System Uses Gas
- Well
- Water Softener
- Private or Community Septic Tank
Listing and Financial Details
- Senior Tax Exemptions
- Homeowner Tax Exemptions
Ownership History
Purchase Details
Home Financials for this Owner
Home Financials are based on the most recent Mortgage that was taken out on this home.Similar Homes in West Chicago, IL
Home Values in the Area
Average Home Value in this Area
Purchase History
| Date | Buyer | Sale Price | Title Company |
|---|---|---|---|
| Heinisch Trevor Joseph | $260,000 | Attorney |
Mortgage History
| Date | Status | Borrower | Loan Amount |
|---|---|---|---|
| Open | Heinisch Trevor Joseph | $160,000 |
Property History
| Date | Event | Price | Change | Sq Ft Price |
|---|---|---|---|---|
| 09/22/2020 09/22/20 | Sold | $260,000 | -8.7% | $127 / Sq Ft |
| 08/21/2020 08/21/20 | Pending | -- | -- | -- |
| 08/15/2020 08/15/20 | Price Changed | $284,900 | -4.7% | $139 / Sq Ft |
| 07/10/2020 07/10/20 | Price Changed | $299,000 | -8.0% | $146 / Sq Ft |
| 03/09/2020 03/09/20 | For Sale | $324,900 | -- | $158 / Sq Ft |
Tax History Compared to Growth
Tax History
| Year | Tax Paid | Tax Assessment Tax Assessment Total Assessment is a certain percentage of the fair market value that is determined by local assessors to be the total taxable value of land and additions on the property. | Land | Improvement |
|---|---|---|---|---|
| 2023 | $8,721 | $115,570 | $29,400 | $86,170 |
| 2022 | $6,931 | $91,290 | $27,320 | $63,970 |
| 2021 | $6,618 | $86,660 | $25,930 | $60,730 |
| 2020 | $7,725 | $98,890 | $25,150 | $73,740 |
| 2019 | $4,370 | $95,360 | $24,250 | $71,110 |
| 2018 | $4,461 | $96,060 | $24,430 | $71,630 |
| 2017 | $4,587 | $98,130 | $24,960 | $73,170 |
| 2016 | $4,723 | $93,730 | $23,840 | $69,890 |
| 2015 | $4,964 | $88,730 | $22,570 | $66,160 |
| 2014 | $5,085 | $87,700 | $30,360 | $57,340 |
| 2013 | $4,856 | $89,800 | $31,090 | $58,710 |
Agents Affiliated with this Home
-
Richard Fisher

Seller's Agent in 2020
Richard Fisher
RE/MAX
(630) 339-4058
13 in this area
58 Total Sales
-
John Ruettiger

Seller Co-Listing Agent in 2020
John Ruettiger
RE/MAX
(815) 258-7994
7 in this area
58 Total Sales
-
Kristen Jungles

Buyer's Agent in 2020
Kristen Jungles
Keller Williams Infinity
(630) 816-6841
1 in this area
122 Total Sales
Map
Source: Midwest Real Estate Data (MRED)
MLS Number: MRD10661523
APN: 01-25-303-025
- 28W051 Timber Ln
- 1054 Evergreen Dr
- 706 Shining Water Dr
- 1004 Evergreen Dr
- 789 Hemlock Ln
- 27W270 Jefferson St
- 1096 Gunsmoke Ct
- 620 Teton Cir
- 534 Alton Ct
- 1068 Big Eagle Trail
- 491 Dakota Ct Unit 2
- 670 Leslie Ct
- 1192 Brookstone Dr
- 1358 Lance Ln
- 27W046 North Ave
- 637 Aztec Dr
- 1188 Parkview Ct
- 1442 Preserve Dr Unit 26
- 1007 Quarry Ct Unit 2
- 1446 Preserve Dr Unit 25
- 3N060 Springvale Rd
- 27W635 Timber Ln
- 3N050 Springvale Rd
- 3N071 Springvale Rd
- 3N036 Springvale Rd
- 27W650 Holly Ct
- 27W655 Timber Ln
- 27W641 Holly Ct
- 27W569 Timber Ln
- 27W606 Timber Ln
- 3N049 Springvale Rd
- 3N104 Springvale Rd
- 27W669 Timber Ln
- 3N020 Springvale Rd
- 27W580 Timber Ln
- 3N041 Sycamore St
- 3N035 Springvale Rd
- 27W651 Holly Ct
- 3N114 Springvale Rd
- 27W566 Timber Ln
