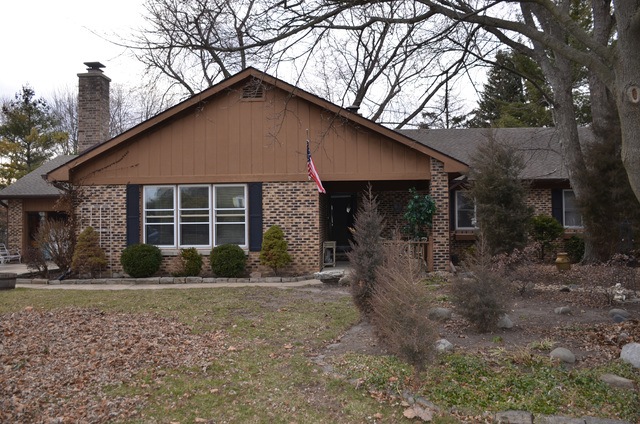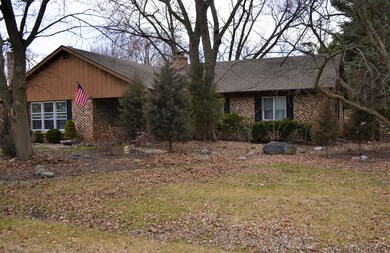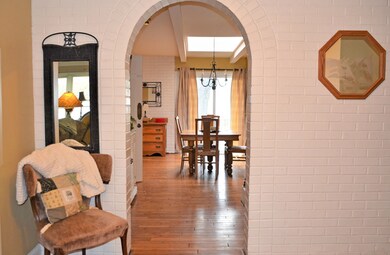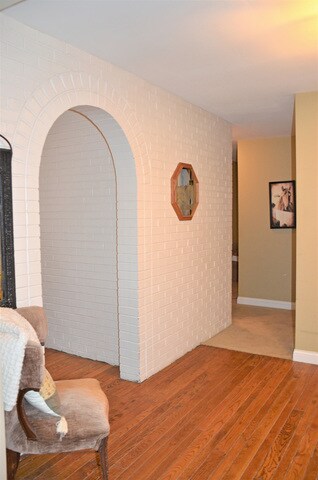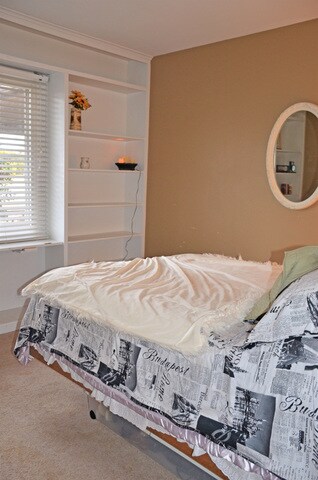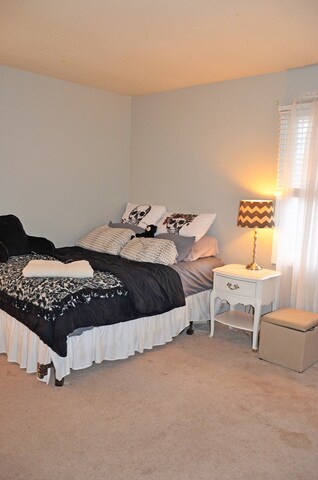
3N079 Ridgeview St West Chicago, IL 60185
Highlights
- Great Room
- Home Office
- Porch
- Benjamin Middle School Rated A-
- Double Oven
- Attached Garage
About This Home
As of July 2022***SOLD AS IS*** THIS IS NOT A SHORT SALE. This house is an entertainers dream located on a cul de sac. Beautiful brick patio in the backyard, covered front porch. Heated 2.5 car garage. You will be amazed by all the landscape once everything is in bloom. 3 Bedrooms on the main floor including a spacious master suite. The basement features a guest room, game room; pool table included, office, workshop, laundry room, cedar closet, family room includes a wet bar and fireplace. This home has everything you have been looking for.
Last Buyer's Agent
Carl Duber
Spartan Real Estate & Dev. License #475176035
Home Details
Home Type
- Single Family
Est. Annual Taxes
- $9,781
Year Built
- 1976
Parking
- Attached Garage
- Garage Door Opener
- Driveway
- Parking Included in Price
- Garage Is Owned
Home Design
- Brick Exterior Construction
- Asphalt Shingled Roof
Interior Spaces
- Entrance Foyer
- Great Room
- Home Office
- Workroom
Kitchen
- Breakfast Bar
- Double Oven
- Cooktop
- Dishwasher
Bedrooms and Bathrooms
- Primary Bathroom is a Full Bathroom
- Dual Sinks
- Separate Shower
Laundry
- Dryer
- Washer
Finished Basement
- Basement Fills Entire Space Under The House
- Finished Basement Bathroom
Outdoor Features
- Patio
- Porch
Utilities
- Forced Air Heating and Cooling System
- Heating System Uses Gas
- Well
- Private or Community Septic Tank
Ownership History
Purchase Details
Home Financials for this Owner
Home Financials are based on the most recent Mortgage that was taken out on this home.Purchase Details
Home Financials for this Owner
Home Financials are based on the most recent Mortgage that was taken out on this home.Purchase Details
Home Financials for this Owner
Home Financials are based on the most recent Mortgage that was taken out on this home.Map
Similar Home in West Chicago, IL
Home Values in the Area
Average Home Value in this Area
Purchase History
| Date | Type | Sale Price | Title Company |
|---|---|---|---|
| Warranty Deed | $386,000 | Mcswain Nagle Giese & Rapp Pc | |
| Warranty Deed | -- | Greater Illinois Title | |
| Deed | $288,000 | Atg |
Mortgage History
| Date | Status | Loan Amount | Loan Type |
|---|---|---|---|
| Open | $339,680 | New Conventional | |
| Previous Owner | $246,000 | New Conventional | |
| Previous Owner | $251,100 | New Conventional | |
| Previous Owner | $233,280 | VA | |
| Previous Owner | $250,000 | Credit Line Revolving | |
| Previous Owner | $150,000 | Credit Line Revolving |
Property History
| Date | Event | Price | Change | Sq Ft Price |
|---|---|---|---|---|
| 07/27/2022 07/27/22 | Sold | $386,000 | -3.5% | $172 / Sq Ft |
| 06/25/2022 06/25/22 | Pending | -- | -- | -- |
| 06/22/2022 06/22/22 | For Sale | $400,000 | +43.4% | $178 / Sq Ft |
| 07/20/2018 07/20/18 | Sold | $279,000 | -4.6% | $124 / Sq Ft |
| 06/13/2018 06/13/18 | Pending | -- | -- | -- |
| 05/26/2018 05/26/18 | For Sale | $292,500 | 0.0% | $130 / Sq Ft |
| 05/16/2018 05/16/18 | Pending | -- | -- | -- |
| 04/11/2018 04/11/18 | Price Changed | $292,500 | -1.7% | $130 / Sq Ft |
| 03/16/2018 03/16/18 | For Sale | $297,500 | -- | $132 / Sq Ft |
Tax History
| Year | Tax Paid | Tax Assessment Tax Assessment Total Assessment is a certain percentage of the fair market value that is determined by local assessors to be the total taxable value of land and additions on the property. | Land | Improvement |
|---|---|---|---|---|
| 2023 | $9,781 | $128,650 | $29,400 | $99,250 |
| 2022 | $8,780 | $114,040 | $27,320 | $86,720 |
| 2021 | $8,390 | $108,250 | $25,930 | $82,320 |
| 2020 | $7,520 | $96,430 | $25,150 | $71,280 |
| 2019 | $7,325 | $92,990 | $24,250 | $68,740 |
| 2018 | $9,306 | $114,260 | $24,430 | $89,830 |
| 2017 | $9,784 | $116,710 | $24,960 | $91,750 |
| 2016 | $9,599 | $111,480 | $23,840 | $87,640 |
| 2015 | $9,520 | $105,530 | $22,570 | $82,960 |
| 2014 | $8,689 | $94,690 | $30,360 | $64,330 |
| 2013 | $8,510 | $96,960 | $31,090 | $65,870 |
Source: Midwest Real Estate Data (MRED)
MLS Number: MRD09887927
APN: 01-25-306-017
- 601 Oswego Dr
- 1054 Evergreen Dr
- 706 Shining Water Dr
- 27W270 Jefferson St
- 620 Teton Cir
- 534 Alton Ct
- 491 Dakota Ct Unit 2
- 28W051 Timber Ln
- 1096 Gunsmoke Ct
- 789 Hemlock Ln
- 27W046 North Ave
- 1192 Brookstone Dr
- 1358 Lance Ln
- 443 Indianwood Dr
- 1089 Baybrook Ln
- 1188 Parkview Ct
- 27W120 Timber Creek Dr
- 1442 Preserve Dr Unit 26
- 1007 Quarry Ct Unit 2
- 1446 Preserve Dr Unit 25
