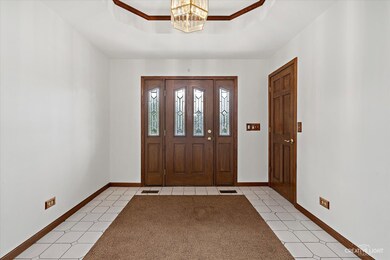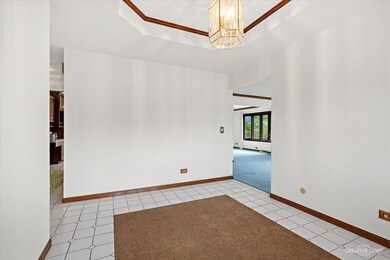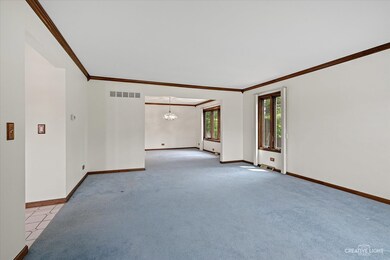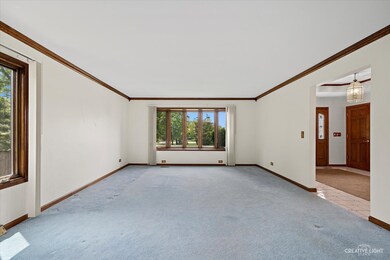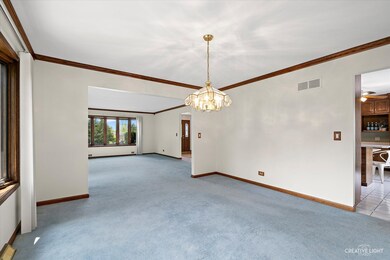
3N105 Crest Ct West Chicago, IL 60185
Estimated Value: $506,006 - $554,000
Highlights
- Second Kitchen
- 0.62 Acre Lot
- Family Room with Fireplace
- Benjamin Middle School Rated A-
- Deck
- Bonus Room
About This Home
As of July 2023Prepare to be delighted by this expansive home (over 3500 sq. ft. of finished living space!) on a park-like property in the middle of a friendly cul-de-sac. The exterior is ALL NEW in 2021 with over $100K in improvements including roof, siding, most windows, downspouts/gutters/soffits, garage door, and even the shed! Upon entering the front door you'll be greeted by a bright foyer that includes a walk-in coat closet. Around the corner is a huge walk-in pantry, additional closet, and a powder room. When you enter the kitchen you'll notice a lovely central island and new SS appliances in 2020. Two spacious living rooms (one with a gas-log fireplace) and a dining room round out the main level, and sliding doors from both the kitchen and family room lead to a zero-maintenance composite deck. Upstairs features the primary bedroom with walk-in closet and ensuite bathroom as well as the three additional bedrooms and hallway bathroom. A few steps down from the main level is another large living space that includes a beautiful wood-burning fireplace and leads you to both the heated two-car garage and the concrete patio. Just when you think you've seen the whole house, the basement will delight you yet again! It houses a large laundry room, additional flexible living space, a secondary kitchen, and loads of functional storage space. Tri-zone HVAC keeps all four levels comfortable with a well maintained system (new furnace 2017). A new well (2020) and iron filtration system keep water tasting great, and the entire well and septic system have been dutifully maintained for 50 years. Add your finishing touches and make this house your "dream home" for many years to come!
Last Listed By
Keller Williams Premiere Properties License #475159142 Listed on: 05/18/2023

Home Details
Home Type
- Single Family
Est. Annual Taxes
- $9,314
Year Built
- Built in 1973
Lot Details
- 0.62 Acre Lot
- Lot Dimensions are 78x193x90x142x191
Parking
- 2 Car Attached Garage
- Heated Garage
- Garage Transmitter
- Driveway
- Parking Space is Owned
Home Design
- 3-Story Property
- Asphalt Roof
Interior Spaces
- 2,832 Sq Ft Home
- Wood Burning Fireplace
- Gas Log Fireplace
- Entrance Foyer
- Family Room with Fireplace
- 2 Fireplaces
- Great Room with Fireplace
- Family Room Downstairs
- Living Room
- Dining Room
- Bonus Room
Kitchen
- Second Kitchen
- Built-In Oven
- Cooktop
- Microwave
- Dishwasher
- Stainless Steel Appliances
Flooring
- Carpet
- Ceramic Tile
Bedrooms and Bathrooms
- 4 Bedrooms
- 4 Potential Bedrooms
Laundry
- Laundry Room
- Dryer
- Washer
Finished Basement
- Basement Fills Entire Space Under The House
- Basement Storage
Outdoor Features
- Deck
- Patio
- Shed
Schools
- Evergreen Elementary School
- Benjamin Middle School
- Community High School
Utilities
- Central Air
- Heating System Uses Natural Gas
- Well
- Private or Community Septic Tank
Listing and Financial Details
- Senior Tax Exemptions
- Homeowner Tax Exemptions
Ownership History
Purchase Details
Home Financials for this Owner
Home Financials are based on the most recent Mortgage that was taken out on this home.Purchase Details
Home Financials for this Owner
Home Financials are based on the most recent Mortgage that was taken out on this home.Purchase Details
Purchase Details
Similar Homes in West Chicago, IL
Home Values in the Area
Average Home Value in this Area
Purchase History
| Date | Buyer | Sale Price | Title Company |
|---|---|---|---|
| Dejong David | $445,000 | First American Title | |
| Marting Dale | -- | Chicago Title Insurance Co | |
| Marting Blanche E | -- | -- | |
| Marting Dale V | -- | -- |
Mortgage History
| Date | Status | Borrower | Loan Amount |
|---|---|---|---|
| Open | Dejong David | $356,000 | |
| Previous Owner | Marting Dale | $250,844 | |
| Previous Owner | Marting Dale | $280,912 | |
| Previous Owner | Marting Blanche | $105,000 | |
| Previous Owner | Marting Dale | $50,000 | |
| Previous Owner | Marting Dale | $260,000 |
Property History
| Date | Event | Price | Change | Sq Ft Price |
|---|---|---|---|---|
| 07/27/2023 07/27/23 | Sold | $445,000 | -4.3% | $157 / Sq Ft |
| 06/30/2023 06/30/23 | Pending | -- | -- | -- |
| 06/24/2023 06/24/23 | For Sale | $465,000 | 0.0% | $164 / Sq Ft |
| 06/13/2023 06/13/23 | Pending | -- | -- | -- |
| 06/08/2023 06/08/23 | For Sale | $465,000 | 0.0% | $164 / Sq Ft |
| 05/23/2023 05/23/23 | Pending | -- | -- | -- |
| 05/18/2023 05/18/23 | For Sale | $465,000 | -- | $164 / Sq Ft |
Tax History Compared to Growth
Tax History
| Year | Tax Paid | Tax Assessment Tax Assessment Total Assessment is a certain percentage of the fair market value that is determined by local assessors to be the total taxable value of land and additions on the property. | Land | Improvement |
|---|---|---|---|---|
| 2023 | $9,661 | $135,170 | $32,410 | $102,760 |
| 2022 | $9,314 | $125,620 | $30,120 | $95,500 |
| 2021 | $8,882 | $119,250 | $28,590 | $90,660 |
| 2020 | $8,704 | $115,670 | $27,730 | $87,940 |
| 2019 | $8,466 | $111,540 | $26,740 | $84,800 |
| 2018 | $9,143 | $112,360 | $26,940 | $85,420 |
| 2017 | $9,613 | $114,780 | $27,520 | $87,260 |
| 2016 | $9,432 | $109,640 | $26,290 | $83,350 |
| 2015 | $9,353 | $103,790 | $24,890 | $78,900 |
| 2014 | $8,719 | $94,990 | $30,360 | $64,630 |
| 2013 | $8,539 | $97,270 | $31,090 | $66,180 |
Agents Affiliated with this Home
-
Michael Thornton

Seller's Agent in 2023
Michael Thornton
Keller Williams Premiere Properties
(630) 532-9246
14 in this area
316 Total Sales
-
Allison Borton

Seller Co-Listing Agent in 2023
Allison Borton
Keller Williams Premiere Properties
(630) 212-1522
4 in this area
28 Total Sales
-
Patricia Peiffle
P
Buyer's Agent in 2023
Patricia Peiffle
Century 21 Integra
1 in this area
19 Total Sales
Map
Source: Midwest Real Estate Data (MRED)
MLS Number: 11780829
APN: 01-25-305-018
- 1054 Evergreen Dr
- 601 Oswego Dr
- 706 Shining Water Dr
- 27W270 Jefferson St
- 28W051 Timber Ln
- 620 Teton Cir
- 534 Alton Ct
- 1096 Gunsmoke Ct
- 491 Dakota Ct Unit 2
- 789 Hemlock Ln
- 1192 Brookstone Dr
- 27W046 North Ave
- 1358 Lance Ln
- 1188 Parkview Ct
- 1089 Baybrook Ln
- 443 Indianwood Dr
- 1442 Preserve Dr Unit 26
- 1007 Quarry Ct Unit 2
- 1446 Preserve Dr Unit 25
- 1092 Pheasant Trail
- 3N105 Crest Ct
- 3N110 Crest Ct
- 3N104 Crest Ct
- 27W530 Timber Ln
- 3N110 Ridgeview St
- 3N120 Ridgeview St
- 27W505 Ridgeview St
- 27W475 Ridgeview St
- 27W461 Timber Ln
- 27W515 Ridgeview St
- 27W481 Timber Ln
- 27W531 Ridgeview St
- 27W523 Timber Ln
- 3N079 Ridgeview St
- 27W537 Timber Ln
- 27W451 Ridgeview St
- 27W550 Timber Ln
- 27W541 Ridgeview St
- 3N041 Crest Ct
- 3 Ridgeview St

