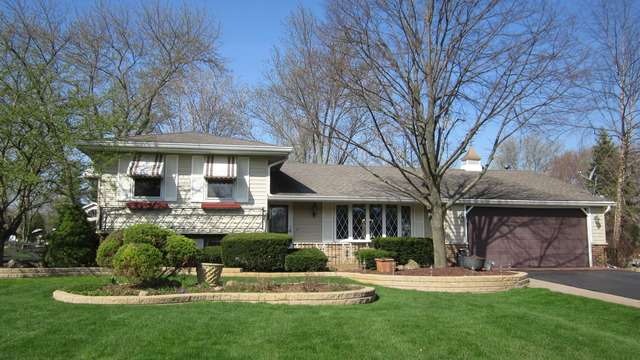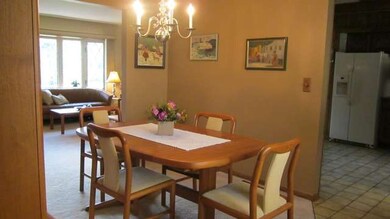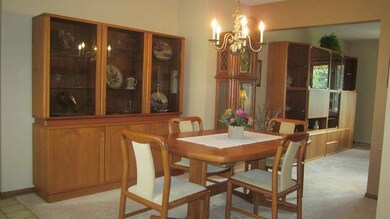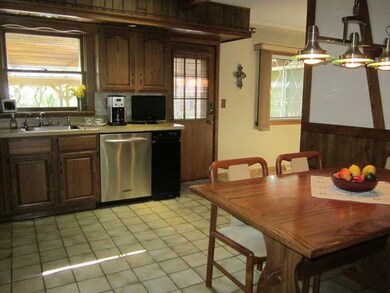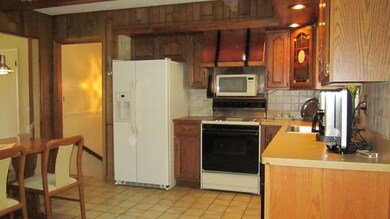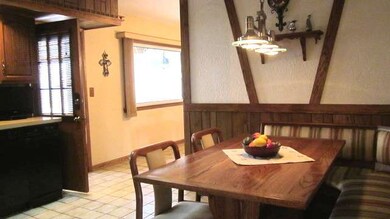
3N114 Springvale Rd West Chicago, IL 60185
Highlights
- Sauna
- Landscaped Professionally
- Recreation Room
- Benjamin Middle School Rated A-
- Deck
- Wood Flooring
About This Home
As of April 2021Exceptional, Meticulous, Spacious & Lovingly cared for Home with huge 1st floor family room that has a stone fireplace & over looks professionally landscaped serene back yard with brick paver patio, pergola and deck. Hardwood floors under carpet in living room and dining room. Hardwood flooring in all bedrooms. 2 Full bathrooms, large lower level recreation room & a sub-basement with 6 person custom Sauna & storage.
Last Buyer's Agent
Gary Miller
RE/MAX Destiny
Home Details
Home Type
- Single Family
Est. Annual Taxes
- $8,078
Year Built
- 1970
Lot Details
- East or West Exposure
- Fenced Yard
- Landscaped Professionally
Parking
- Attached Garage
- Garage Door Opener
- Driveway
- Parking Included in Price
- Garage Is Owned
Home Design
- Bi-Level Home
- Brick Exterior Construction
- Slab Foundation
- Asphalt Shingled Roof
- Aluminum Siding
Interior Spaces
- Gas Log Fireplace
- Workroom
- Recreation Room
- Sauna
- Wood Flooring
Kitchen
- Breakfast Bar
- Oven or Range
- Dishwasher
Partially Finished Basement
- Partial Basement
- Exterior Basement Entry
- Sub-Basement
Outdoor Features
- Deck
- Brick Porch or Patio
Utilities
- Forced Air Heating and Cooling System
- Well
- Private or Community Septic Tank
Listing and Financial Details
- Homeowner Tax Exemptions
Ownership History
Purchase Details
Home Financials for this Owner
Home Financials are based on the most recent Mortgage that was taken out on this home.Purchase Details
Home Financials for this Owner
Home Financials are based on the most recent Mortgage that was taken out on this home.Similar Homes in West Chicago, IL
Home Values in the Area
Average Home Value in this Area
Purchase History
| Date | Type | Sale Price | Title Company |
|---|---|---|---|
| Warranty Deed | $322,500 | Precision Title Company | |
| Deed | $260,000 | Attorney |
Mortgage History
| Date | Status | Loan Amount | Loan Type |
|---|---|---|---|
| Open | $334,110 | VA | |
| Previous Owner | $65,000 | Future Advance Clause Open End Mortgage | |
| Previous Owner | $200,000 | Stand Alone Second | |
| Previous Owner | $192,000 | New Conventional | |
| Previous Owner | $152,000 | New Conventional | |
| Previous Owner | $176,000 | Fannie Mae Freddie Mac | |
| Previous Owner | $60,000 | Credit Line Revolving | |
| Previous Owner | $170,000 | Unknown |
Property History
| Date | Event | Price | Change | Sq Ft Price |
|---|---|---|---|---|
| 04/01/2021 04/01/21 | Sold | $322,500 | -5.1% | $137 / Sq Ft |
| 02/14/2021 02/14/21 | Pending | -- | -- | -- |
| 01/25/2021 01/25/21 | For Sale | $339,900 | +30.7% | $145 / Sq Ft |
| 08/14/2015 08/14/15 | Sold | $260,000 | -1.3% | $111 / Sq Ft |
| 07/09/2015 07/09/15 | Pending | -- | -- | -- |
| 05/29/2015 05/29/15 | Price Changed | $263,500 | -2.0% | $112 / Sq Ft |
| 04/27/2015 04/27/15 | For Sale | $268,800 | -- | $114 / Sq Ft |
Tax History Compared to Growth
Tax History
| Year | Tax Paid | Tax Assessment Tax Assessment Total Assessment is a certain percentage of the fair market value that is determined by local assessors to be the total taxable value of land and additions on the property. | Land | Improvement |
|---|---|---|---|---|
| 2023 | $8,078 | $107,640 | $29,400 | $78,240 |
| 2022 | $7,641 | $100,030 | $27,320 | $72,710 |
| 2021 | $7,299 | $94,950 | $25,930 | $69,020 |
| 2020 | $7,160 | $92,100 | $25,150 | $66,950 |
| 2019 | $6,973 | $88,810 | $24,250 | $64,560 |
| 2018 | $7,174 | $89,460 | $24,430 | $65,030 |
| 2017 | $7,545 | $91,380 | $24,960 | $66,420 |
| 2016 | $7,397 | $87,280 | $23,840 | $63,440 |
| 2015 | $6,850 | $82,620 | $22,570 | $60,050 |
| 2014 | $6,819 | $80,600 | $30,360 | $50,240 |
| 2013 | $6,692 | $82,530 | $31,090 | $51,440 |
Agents Affiliated with this Home
-

Seller's Agent in 2021
Roger Rossi
RE/MAX Suburban
(630) 215-7610
19 in this area
120 Total Sales
-

Buyer's Agent in 2021
Dan Stivers
Coldwell Banker Realty
(708) 691-0182
1 in this area
41 Total Sales
-

Seller's Agent in 2015
Karen Parent
Karen Parent
(630) 853-9608
1 in this area
17 Total Sales
-
G
Buyer's Agent in 2015
Gary Miller
RE/MAX Destiny
Map
Source: Midwest Real Estate Data (MRED)
MLS Number: MRD08903432
APN: 01-25-301-015
- 27W558 Ridgeview St
- 28W051 Timber Ln
- 650 Shining Water Dr
- 706 Shining Water Dr
- 716 Shining Water Dr
- 638 Iroquois Trail
- 651 Iroquois Trail
- 1304 Sheffield Ct
- 27W270 Jefferson St
- 757 Hickory Ln
- 1364 Yorkshire Ln
- 824 Minnesota Cir Unit 3
- 670 Leslie Ct
- 513 Nebraska Cir
- 526 Alton Ct
- 505 Nebraska Cir Unit 3
- 531 Alton Ct Unit 2
- 492 Dakota Ct
- 491 Dakota Ct Unit 2
- 761 Colorado Ct Unit 2241
