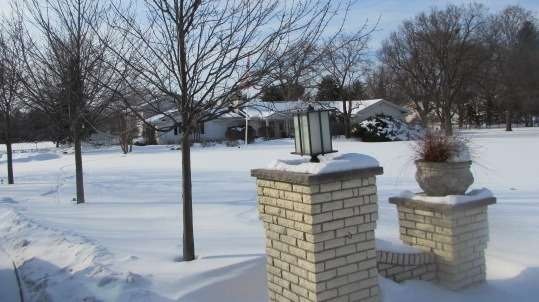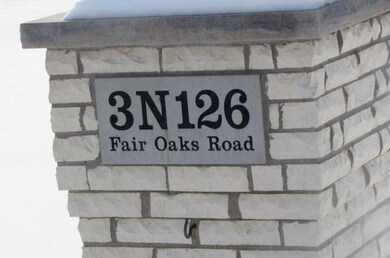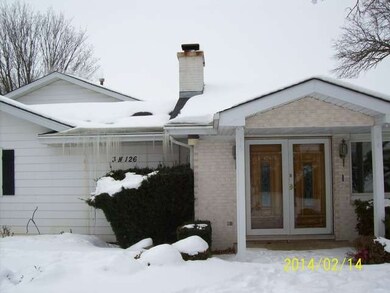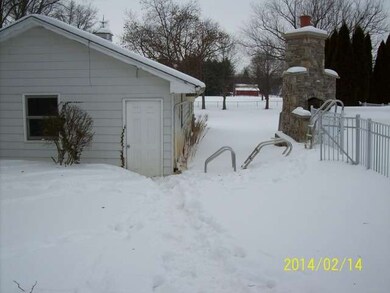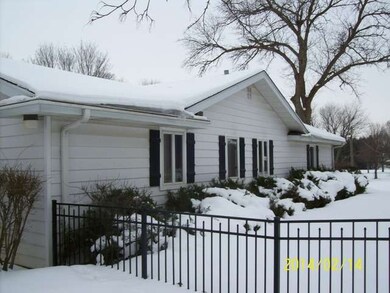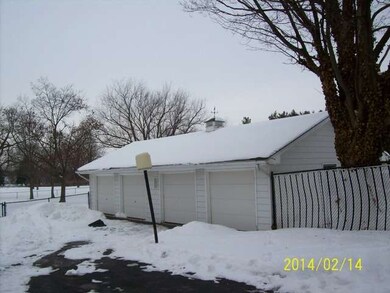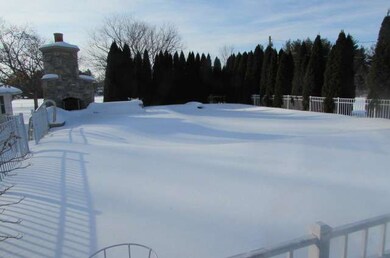
3N126 Fair Oaks Rd West Chicago, IL 60185
Chicago West NeighborhoodHighlights
- Horses Allowed On Property
- In Ground Pool
- Recreation Room
- Benjamin Middle School Rated A-
- Deck
- Vaulted Ceiling
About This Home
As of October 2020Fannie Mae Homepath Property! Property is approved for Homepath Renovation program. No personal property included. POF is strongly encouraged w/offers. Close by May 31, 2014 and request up to 3.5% of the final sales price to be used as closing cost assistance! See attached incentive flyer for details or ask me. Restrictions apply!
Last Agent to Sell the Property
Kim DeVincentis
Capital Asset Group Inc. License #471007906 Listed on: 03/03/2014
Last Buyer's Agent
Janice Burke
Exit Real Estate Partners

Home Details
Home Type
- Single Family
Est. Annual Taxes
- $14,061
Year Built
- 1957
Lot Details
- East or West Exposure
- Fenced Yard
Parking
- Garage
- Heated Garage
- Garage Transmitter
- Garage Door Opener
- Side Driveway
- Parking Included in Price
- Garage Is Owned
Home Design
- Brick Exterior Construction
- Slab Foundation
- Asphalt Shingled Roof
- Aluminum Siding
Interior Spaces
- Wet Bar
- Vaulted Ceiling
- Wood Burning Fireplace
- Fireplace With Gas Starter
- Attached Fireplace Door
- Mud Room
- Entrance Foyer
- Dining Area
- Recreation Room
- Storage Room
- Wood Flooring
- Finished Basement
- Partial Basement
Kitchen
- Breakfast Bar
- Walk-In Pantry
- Oven or Range
- Microwave
- Dishwasher
- Kitchen Island
Bedrooms and Bathrooms
- Main Floor Bedroom
- Primary Bathroom is a Full Bathroom
- Bathroom on Main Level
- Dual Sinks
- Separate Shower
Laundry
- Laundry on main level
- Dryer
- Washer
Outdoor Features
- In Ground Pool
- Deck
- Patio
- Fire Pit
- Outdoor Grill
Horse Facilities and Amenities
- Horses Allowed On Property
Utilities
- Forced Air Zoned Heating and Cooling System
- Heating System Uses Gas
- Well
- Private or Community Septic Tank
Listing and Financial Details
- Homeowner Tax Exemptions
- $8,000 Seller Concession
Ownership History
Purchase Details
Purchase Details
Home Financials for this Owner
Home Financials are based on the most recent Mortgage that was taken out on this home.Purchase Details
Home Financials for this Owner
Home Financials are based on the most recent Mortgage that was taken out on this home.Purchase Details
Home Financials for this Owner
Home Financials are based on the most recent Mortgage that was taken out on this home.Purchase Details
Purchase Details
Purchase Details
Home Financials for this Owner
Home Financials are based on the most recent Mortgage that was taken out on this home.Purchase Details
Home Financials for this Owner
Home Financials are based on the most recent Mortgage that was taken out on this home.Purchase Details
Home Financials for this Owner
Home Financials are based on the most recent Mortgage that was taken out on this home.Purchase Details
Home Financials for this Owner
Home Financials are based on the most recent Mortgage that was taken out on this home.Purchase Details
Similar Homes in West Chicago, IL
Home Values in the Area
Average Home Value in this Area
Purchase History
| Date | Type | Sale Price | Title Company |
|---|---|---|---|
| Interfamily Deed Transfer | -- | Attorney | |
| Warranty Deed | $300,000 | Chicago Title | |
| Warranty Deed | $525,000 | Attorney | |
| Special Warranty Deed | -- | First American Title Company | |
| Sheriffs Deed | -- | None Available | |
| Interfamily Deed Transfer | -- | None Available | |
| Interfamily Deed Transfer | -- | Ticor Title | |
| Interfamily Deed Transfer | -- | Ticor Title | |
| Warranty Deed | $420,000 | First American Title | |
| Deed | $395,000 | -- | |
| Interfamily Deed Transfer | -- | -- |
Mortgage History
| Date | Status | Loan Amount | Loan Type |
|---|---|---|---|
| Open | $240,000 | New Conventional | |
| Previous Owner | $336,000 | New Conventional | |
| Previous Owner | $353,400 | Adjustable Rate Mortgage/ARM | |
| Previous Owner | $417,000 | Stand Alone Refi Refinance Of Original Loan | |
| Previous Owner | $99,750 | Credit Line Revolving | |
| Previous Owner | $417,000 | Stand Alone Refi Refinance Of Original Loan | |
| Previous Owner | $440,000 | Stand Alone First | |
| Previous Owner | $404,000 | Unknown | |
| Previous Owner | $399,000 | Purchase Money Mortgage | |
| Previous Owner | $153,000 | Unknown | |
| Previous Owner | $260,000 | No Value Available |
Property History
| Date | Event | Price | Change | Sq Ft Price |
|---|---|---|---|---|
| 10/26/2020 10/26/20 | Sold | $525,000 | -12.5% | $142 / Sq Ft |
| 10/14/2020 10/14/20 | Pending | -- | -- | -- |
| 09/28/2020 09/28/20 | For Sale | $599,900 | +61.3% | $162 / Sq Ft |
| 04/24/2014 04/24/14 | Sold | $372,000 | 0.0% | $101 / Sq Ft |
| 03/12/2014 03/12/14 | Pending | -- | -- | -- |
| 03/03/2014 03/03/14 | For Sale | $372,000 | -- | $101 / Sq Ft |
Tax History Compared to Growth
Tax History
| Year | Tax Paid | Tax Assessment Tax Assessment Total Assessment is a certain percentage of the fair market value that is determined by local assessors to be the total taxable value of land and additions on the property. | Land | Improvement |
|---|---|---|---|---|
| 2023 | $14,061 | $179,340 | $58,830 | $120,510 |
| 2022 | $12,699 | $160,260 | $52,570 | $107,690 |
| 2021 | $12,184 | $152,130 | $49,900 | $102,230 |
| 2020 | $11,966 | $147,570 | $48,400 | $99,170 |
| 2019 | $11,695 | $142,300 | $46,670 | $95,630 |
| 2018 | $12,246 | $145,950 | $49,620 | $96,330 |
| 2017 | $12,065 | $140,130 | $47,640 | $92,490 |
| 2016 | $11,841 | $133,860 | $45,510 | $88,350 |
| 2015 | $11,500 | $124,000 | $43,080 | $80,920 |
| 2014 | $11,706 | $123,500 | $41,990 | $81,510 |
| 2013 | $12,187 | $134,050 | $50,590 | $83,460 |
Agents Affiliated with this Home
-
Maureen Hale

Seller's Agent in 2020
Maureen Hale
Coldwell Banker Realty
(630) 300-8955
2 in this area
106 Total Sales
-
Marcin Tendera

Buyer's Agent in 2020
Marcin Tendera
RE/MAX
(630) 508-9443
4 in this area
37 Total Sales
-

Seller's Agent in 2014
Kim DeVincentis
Capital Asset Group Inc.
-

Buyer's Agent in 2014
Janice Burke
Exit Real Estate Partners
(346) 472-4437
16 Total Sales
Map
Source: Midwest Real Estate Data (MRED)
MLS Number: MRD08549286
APN: 01-26-304-007
- 670 Leslie Ct
- 28W051 Timber Ln
- 789 Hemlock Ln
- 1358 Lance Ln
- 29W250 Old Wayne Ct
- 29W221 Oak Knoll Rd
- 1442 Preserve Dr Unit 26
- 1007 Quarry Ct Unit 2
- 1446 Preserve Dr Unit 25
- 1192 Brookstone Dr
- 1054 Evergreen Dr
- 1096 Gunsmoke Ct
- 616 Meadowview Dr
- 1068 Big Eagle Trail
- 1004 Evergreen Dr
- 706 Shining Water Dr
- 1092 Pheasant Trail
- 1324 Prairie Ct
- 29W548 Cape Ave
- 29W410 Glen Rd
